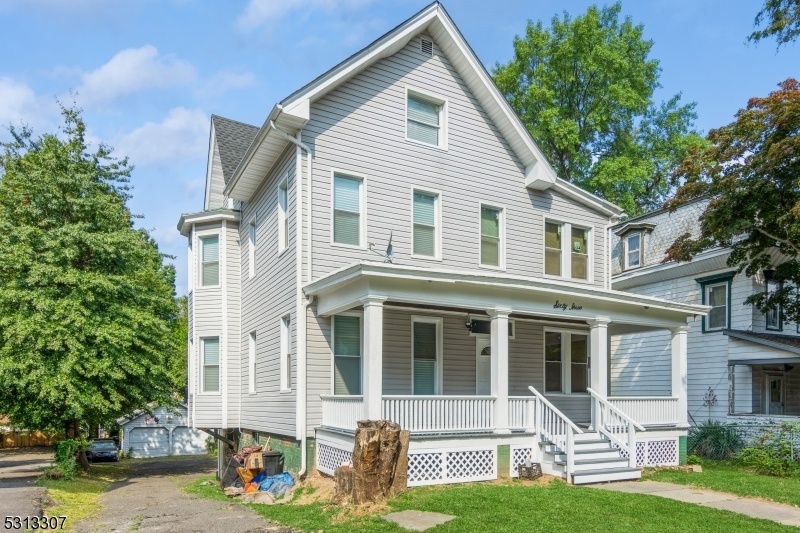63 N Maple Ave
East Orange City, NJ 07017




































Price: $654,000
GSMLS: 3924398Type: Multi-Family
Style: 3-Three Story
Total Units: 2
Beds: 6
Baths: 4 Full
Garage: 2-Car
Year Built: 1932
Acres: 0.23
Property Tax: $13,029
Description
Explore This Spacious Two-family Home On An Expansive 46x222 Lot In East Orange An Ideal Opportunity For Both Investors And Homeowners. The First-floor Unit Offers 2 Bedrooms, 1 Bath, A Formal Dining Room, A Cozy Family Room, And A Large Eat-in Kitchen, Perfect For Gatherings. Upstairs, The Second-floor Unit Boasts 3 Bedrooms, 1 Bath, And Additional Living Space That's Perfect For A Home Office Or A Relaxing Reading Nook. The Kitchen Is Generously Sized, Making It A Great Spot For Cooking And Dining. The Third Floor Features A Boarding Apartment With A Living Room, Bedroom, Bath, And Kitchenette, Offering Flexibility For Guests Or Can Serve As An Additional Living Space. The Full, Partially Finished Basement With Its Own Bathroom Adds Even More Potential For Expansion. Outside, Enjoy A Welcoming Front Porch And A Two-car Detached Garage. This Home Is Packed With Potential And Waiting For Your Personal Touch Don't Miss Out On This Unique Find In East Orange!
General Info
Style:
3-Three Story
SqFt Building:
n/a
Total Rooms:
12
Basement:
Yes - Finished, Full, Walkout
Interior:
Walk-In Closet, Wood Floors
Roof:
Asphalt Shingle
Exterior:
Vinyl Siding
Lot Size:
46X222
Lot Desc:
Level Lot
Parking
Garage Capacity:
2-Car
Description:
Detached Garage, Oversize Garage
Parking:
1 Car Width, Driveway-Exclusive
Spaces Available:
4
Unit 1
Bedrooms:
2
Bathrooms:
1
Total Rooms:
5
Room Description:
Bedrooms, Dining Room, Eat-In Kitchen, Living Room
Levels:
1
Square Foot:
n/a
Fireplaces:
1
Appliances:
CarbMDet,CeilFan,CookGas,Refrig,SmokeDet
Utilities:
Owner Pays Electric, Owner Pays Gas, Owner Pays Heat, Owner Pays Water
Handicap:
No
Unit 2
Bedrooms:
3
Bathrooms:
1
Total Rooms:
5
Room Description:
Bedrooms, Eat-In Kitchen, Family Room, Pantry, Sunroom
Levels:
2
Square Foot:
n/a
Fireplaces:
n/a
Appliances:
CarbMDet,CeilFan,CookGas,Refrig,SmokeDet
Utilities:
Owner Pays Electric, Owner Pays Gas, Owner Pays Heat, Owner Pays Water
Handicap:
No
Unit 3
Bedrooms:
1
Bathrooms:
1
Total Rooms:
2
Room Description:
Attic, Kitchen, Living/Dining Room, Master Bedroom
Levels:
3
Square Foot:
n/a
Fireplaces:
n/a
Appliances:
Carbon Monoxide Detector, Ceiling Fan(s), Refrigerator
Utilities:
n/a
Handicap:
No
Unit 4
Bedrooms:
n/a
Bathrooms:
n/a
Total Rooms:
n/a
Room Description:
n/a
Levels:
n/a
Square Foot:
n/a
Fireplaces:
n/a
Appliances:
n/a
Utilities:
n/a
Handicap:
n/a
Utilities
Heating:
Baseboard - Electric
Heating Fuel:
Electric
Cooling:
CeilFan,None
Water Heater:
Electric
Water:
Public Water
Sewer:
Public Sewer
Utilities:
See Remarks
Services:
n/a
School Information
Elementary:
n/a
Middle:
n/a
High School:
n/a
Community Information
County:
Essex
Town:
East Orange City
Neighborhood:
n/a
Financial Considerations
List Price:
$654,000
Tax Amount:
$13,029
Land Assessment:
$80,500
Build. Assessment:
$330,800
Total Assessment:
$411,300
Tax Rate:
3.17
Tax Year:
2023
Listing Information
MLS ID:
3924398
List Date:
09-17-2024
Days On Market:
4
Listing Broker:
HOMESMART FIRST ADVANTAGE
Listing Agent:
William Halick




































Request More Information
Shawn and Diane Fox
RE/MAX American Dream
3108 Route 10 West
Denville, NJ 07834
Call: (973) 277-7853
Web: GlenmontCommons.com

