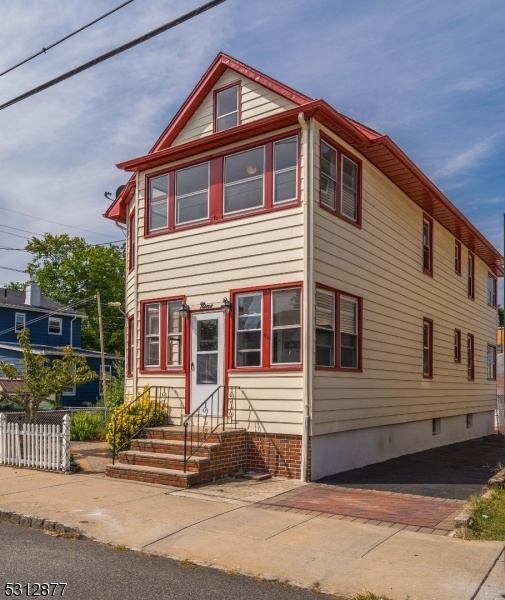9 Mount Pleasant Ave
Belleville Twp, NJ 07109































Price: $599,000
GSMLS: 3924257Type: Multi-Family
Style: 3-Three Story
Total Units: 2
Beds: 4
Baths: 3 Full
Garage: 2-Car
Year Built: 1927
Acres: 0.09
Property Tax: $12,117
Description
Welcome To 9 Mount Pleasant! This Charming Two-family Home Nestled In The Heart Of Belleville Offers A Spacious Layout With Four Bedrooms And Three Full Baths, Providing Ample Room To Grow Or Take Advantage Of Potential Rental Income! Step Inside And Be Greeted By A Warm And Inviting Atmosphere. Each Unit Has A Living/dining Room Combo, Eat-in-kitchen, Two Bedrooms, And One Bath. The Home Features A Finished Attic And Basement, Offering Versatile Spaces For Additional Living Areas, Home Offices Or A Gym! Fall In Love With Mt. Pleasant And Make This Your Personalized Dream Home. Enjoy The Convenience Of Living Just Steps Away From The Newly Upgraded Athletic Fields In Belleville Park And The Famous Cherry Blossom Park. Complete With Plenty Of Driveway Parking, Massive Garage, And Low-maintenance Backyard, This Gem Is Perfect For A Savvy First-time Homebuyer Or Investor! The Home's Prime Location Also Provides Easy Access To Transportation Options, Making It A Commuter's Dream With A Quick Commute To New York City. Don't Miss This Fantastic Opportunity To Own A Piece Of Belleville! Come Check It Out Today And Envision The Possibilities Of Transforming This Charming Home Into Your Own Personal Sanctuary! (sold As-is)
General Info
Style:
3-Three Story
SqFt Building:
9,999
Total Rooms:
10
Basement:
Yes - Finished, Walkout
Interior:
n/a
Roof:
Asphalt Shingle
Exterior:
Aluminum Siding
Lot Size:
37.5X100
Lot Desc:
Level Lot
Parking
Garage Capacity:
2-Car
Description:
Detached Garage, Garage Parking, Oversize Garage
Parking:
1 Car Width
Spaces Available:
3
Unit 1
Bedrooms:
2
Bathrooms:
1
Total Rooms:
4
Room Description:
Bedrooms, Eat-In Kitchen, Living/Dining Room, Pantry
Levels:
1
Square Foot:
n/a
Fireplaces:
n/a
Appliances:
CookGas,Dishwshr,Dryer,Refrig,Washer
Utilities:
Owner Pays Electric, Owner Pays Gas, Owner Pays Heat, Owner Pays Water
Handicap:
No
Unit 2
Bedrooms:
2
Bathrooms:
1
Total Rooms:
4
Room Description:
Bedrooms, Eat-In Kitchen, Living/Dining Room, Pantry, Porch
Levels:
1
Square Foot:
n/a
Fireplaces:
n/a
Appliances:
CookGas,Dishwshr,Refrig,Washer
Utilities:
Owner Pays Electric, Owner Pays Gas, Owner Pays Heat, Owner Pays Water
Handicap:
No
Unit 3
Bedrooms:
n/a
Bathrooms:
n/a
Total Rooms:
n/a
Room Description:
Attic
Levels:
n/a
Square Foot:
n/a
Fireplaces:
n/a
Appliances:
n/a
Utilities:
n/a
Handicap:
n/a
Unit 4
Bedrooms:
n/a
Bathrooms:
n/a
Total Rooms:
n/a
Room Description:
n/a
Levels:
n/a
Square Foot:
n/a
Fireplaces:
n/a
Appliances:
n/a
Utilities:
n/a
Handicap:
n/a
Utilities
Heating:
2 Units
Heating Fuel:
Gas-Natural
Cooling:
None
Water Heater:
Gas
Water:
Public Water
Sewer:
Public Sewer
Utilities:
n/a
Services:
n/a
School Information
Elementary:
n/a
Middle:
BELLEVILLE
High School:
BELLEVILLE
Community Information
County:
Essex
Town:
Belleville Twp.
Neighborhood:
n/a
Financial Considerations
List Price:
$599,000
Tax Amount:
$12,117
Land Assessment:
$112,900
Build. Assessment:
$196,700
Total Assessment:
$309,600
Tax Rate:
3.91
Tax Year:
2023
Listing Information
MLS ID:
3924257
List Date:
09-16-2024
Days On Market:
7
Listing Broker:
RE/MAX LIFETIME REALTORS
Listing Agent:
Ercan A. Akdogan































Request More Information
Shawn and Diane Fox
RE/MAX American Dream
3108 Route 10 West
Denville, NJ 07834
Call: (973) 277-7853
Web: GlenmontCommons.com

