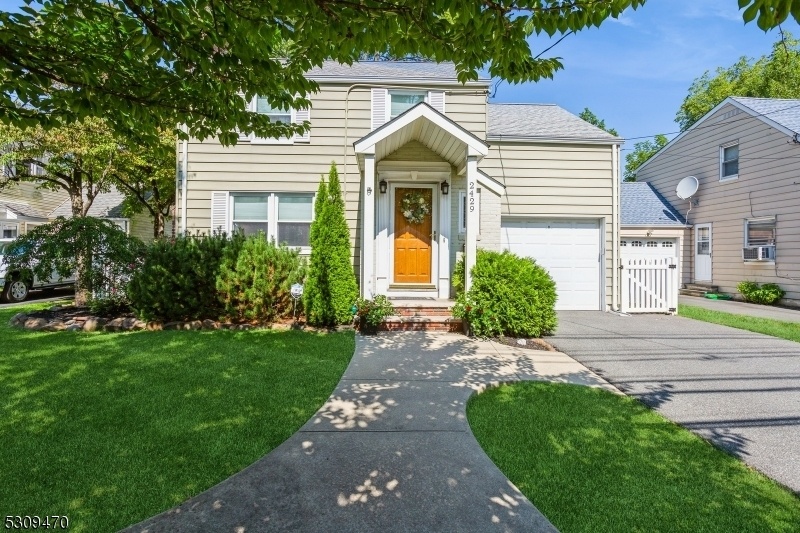2429 Mountain Ave
Scotch Plains Twp, NJ 07076

































Price: $609,000
GSMLS: 3924175Type: Single Family
Style: Colonial
Beds: 3
Baths: 1 Full & 1 Half
Garage: 1-Car
Year Built: 1941
Acres: 0.11
Property Tax: $9,479
Description
Charming Updated Colonial With Modern Amenities** Welcome To This Beautifully Maintained Home That Seamlessly Blends Classic Charm With Modern Updates. Step Into An Inviting Open Floor Plan, Where The Spacious Living Room Features A Cozy Wood-burning Fireplace, Perfect For Gatherings. The Renovated Kitchen Boasts A Center Island With Granite Countertops, Ss Appliances Providing Ample Space For Cooking And Entertaining. A Step Down Leads To The Bright And Airy Family Room Addition, While Sliders Off The Dining Room Open To A Composite Deck, Including A Patio Overlooking The Nicely Landscaped Backyard Ideal For Outdoor Relaxation And Entertainment. The First Level Is Completed By A Convenient Powder Room. Upstairs, You'll Find Three Generously Sized Bedrooms With Hardwood Floors, Accompanied By A Full Bathroom With Gray Tiles & White Vanity W/marble Countertop. The Home Is Equipped With Central And Split Air Conditioning, Ensuring Comfort Throughout The Year. The Finished Basement Offers Additional Living Space With Vinyl Plank Flooring, Perfect For A Recreation Room, Along With A Dedicated Laundry Room. This Home Is Move-in Ready And Waiting For You To Make It Your Own! Scotch Plains Offers Full Day Kindergarten, Excellent Schools, Parks, Golf, Close To Downtown & Steps Away To Nyc Transportation.
Rooms Sizes
Kitchen:
18x12 First
Dining Room:
9x12 First
Living Room:
18x12 First
Family Room:
13x14 First
Den:
n/a
Bedroom 1:
18x12 Second
Bedroom 2:
12x11 Second
Bedroom 3:
10x16 Second
Bedroom 4:
n/a
Room Levels
Basement:
Laundry Room, Rec Room
Ground:
n/a
Level 1:
Dining Room, Family Room, Kitchen, Living Room, Powder Room
Level 2:
3 Bedrooms, Bath Main
Level 3:
n/a
Level Other:
n/a
Room Features
Kitchen:
Center Island
Dining Room:
n/a
Master Bedroom:
n/a
Bath:
n/a
Interior Features
Square Foot:
n/a
Year Renovated:
n/a
Basement:
Yes - Finished-Partially, Full
Full Baths:
1
Half Baths:
1
Appliances:
Dishwasher, Dryer, Range/Oven-Gas, Refrigerator, Washer
Flooring:
Carpeting, Tile, Wood
Fireplaces:
1
Fireplace:
Living Room, Wood Burning
Interior:
CODetect,SmokeDet,TubShowr
Exterior Features
Garage Space:
1-Car
Garage:
Attached Garage, Garage Parking
Driveway:
1 Car Width, Blacktop, Driveway-Exclusive, Off-Street Parking, On-Street Parking
Roof:
Asphalt Shingle
Exterior:
Aluminum Siding, Vinyl Siding
Swimming Pool:
No
Pool:
n/a
Utilities
Heating System:
1 Unit, Radiators - Steam
Heating Source:
OilAbIn
Cooling:
Central Air, Ductless Split AC
Water Heater:
n/a
Water:
Public Water
Sewer:
Public Sewer
Services:
Cable TV Available, Garbage Extra Charge
Lot Features
Acres:
0.11
Lot Dimensions:
n/a
Lot Features:
Level Lot
School Information
Elementary:
Evergreen
Middle:
Nettingham
High School:
SP Fanwood
Community Information
County:
Union
Town:
Scotch Plains Twp.
Neighborhood:
n/a
Application Fee:
n/a
Association Fee:
n/a
Fee Includes:
n/a
Amenities:
n/a
Pets:
Yes
Financial Considerations
List Price:
$609,000
Tax Amount:
$9,479
Land Assessment:
$19,500
Build. Assessment:
$63,500
Total Assessment:
$83,000
Tax Rate:
11.42
Tax Year:
2023
Ownership Type:
Fee Simple
Listing Information
MLS ID:
3924175
List Date:
09-16-2024
Days On Market:
6
Listing Broker:
COLDWELL BANKER REALTY
Listing Agent:
Colleen Berg

































Request More Information
Shawn and Diane Fox
RE/MAX American Dream
3108 Route 10 West
Denville, NJ 07834
Call: (973) 277-7853
Web: GlenmontCommons.com

