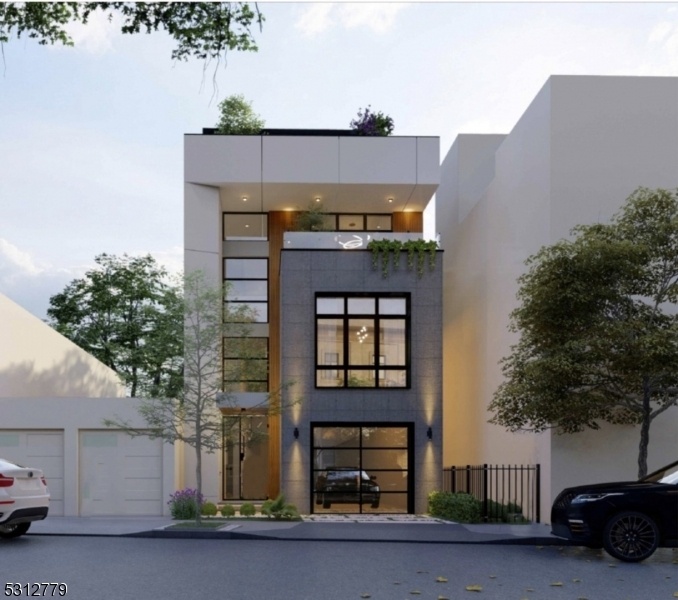48 Elm Rd
Newark City, NJ 07105















Price: $600,000
GSMLS: 3923989Type: Multi-Family
Style: 3-Three Story
Total Units: 3
Beds: 7
Baths: 7 Full
Garage: 3-Car
Year Built: Unknown
Acres: 0.07
Property Tax: $9,707
Description
Discover An Exceptional Development Opportunity At 48 Elm Rd In The Sought-after Ironbound Section Of Newark, Nj. This Property Comes With City-approved Plans For Transforming The Existing Single-family Home Into A Modern Boutique Three-family Residence. The Approved Plans Include A Spacious 2,160-square-foot Garage On The Ground Floor, Complemented By An Additional 365-square-foot Outdoor Patio Area. The Second Floor Features Two Units: Unit 201, A 2-bedroom, 2-bathroom Apartment Totaling 845 Sf, And Unit 202, Another 2-bedroom, 2-bathroom Unit With 797 Sf. The Third Floor Boasts A Luxurious 3-bedroom, 3-bathroom Apartment With A Den, Office, Living Room, Kitchen, And Terrace Spanning 1,697 Sf. Key Features Of The Development Include Garage: On-site Parking For 3 Cars. Elevator: Convenient Access From The Ground Floor To The Rooftop. Rooftop Garden Lounge: A Deck That Can Accommodate Up To 20 People. High-end Finishes: Hardwood Floors, Central Ac, Energy-efficient Lighting, And Brand-new Appliances In Each Unit. In-unit Laundry: Each Apartment Includes A Washer/dryer For Added Convenience. Private Financing For Acquisition And Construction Is Available Upon Request. Whether You Build And Hold Or Sell The Completed Units, This Project Presents A Promising Opportunity For Significant Returns On Investment. Located Just Minutes From Newark Penn Station, With Easy Access To Ny Penn Station, It Is A Prime Choice For Developers Ready To Capitalize On The Area's Growth.
General Info
Style:
3-Three Story
SqFt Building:
n/a
Total Rooms:
27
Basement:
No
Interior:
n/a
Roof:
See Remarks
Exterior:
See Remarks
Lot Size:
25.5X123
Lot Desc:
n/a
Parking
Garage Capacity:
3-Car
Description:
Built-In Garage
Parking:
Off-Street Parking
Spaces Available:
3
Unit 1
Bedrooms:
2
Bathrooms:
2
Total Rooms:
7
Room Description:
See Remarks
Levels:
1
Square Foot:
n/a
Fireplaces:
n/a
Appliances:
See Remarks
Utilities:
Tenant Pays Electric, Tenant Pays Gas, Tenant Pays Heat
Handicap:
No
Unit 2
Bedrooms:
2
Bathrooms:
2
Total Rooms:
7
Room Description:
See Remarks
Levels:
1
Square Foot:
n/a
Fireplaces:
n/a
Appliances:
See Remarks
Utilities:
Tenant Pays Gas, Tenant Pays Heat, Tenant Pays Water
Handicap:
No
Unit 3
Bedrooms:
3
Bathrooms:
3
Total Rooms:
13
Room Description:
See Remarks
Levels:
1
Square Foot:
n/a
Fireplaces:
n/a
Appliances:
See Remarks
Utilities:
Tenant Pays Gas, Tenant Pays Heat, Tenant Pays Water
Handicap:
No
Unit 4
Bedrooms:
n/a
Bathrooms:
n/a
Total Rooms:
n/a
Room Description:
See Remarks
Levels:
n/a
Square Foot:
n/a
Fireplaces:
n/a
Appliances:
See Remarks
Utilities:
n/a
Handicap:
n/a
Utilities
Heating:
See Remarks
Heating Fuel:
See Remarks
Cooling:
See Remarks
Water Heater:
n/a
Water:
n/a
Sewer:
n/a
Utilities:
n/a
Services:
n/a
School Information
Elementary:
n/a
Middle:
n/a
High School:
n/a
Community Information
County:
Essex
Town:
Newark City
Neighborhood:
n/a
Financial Considerations
List Price:
$600,000
Tax Amount:
$9,707
Land Assessment:
$74,700
Build. Assessment:
$185,700
Total Assessment:
$260,400
Tax Rate:
3.73
Tax Year:
2023
Listing Information
MLS ID:
3923989
List Date:
09-11-2024
Days On Market:
11
Listing Broker:
COMPASS NEW JERSEY LLC
Listing Agent:
Carlos Beltran















Request More Information
Shawn and Diane Fox
RE/MAX American Dream
3108 Route 10 West
Denville, NJ 07834
Call: (973) 277-7853
Web: GlenmontCommons.com

