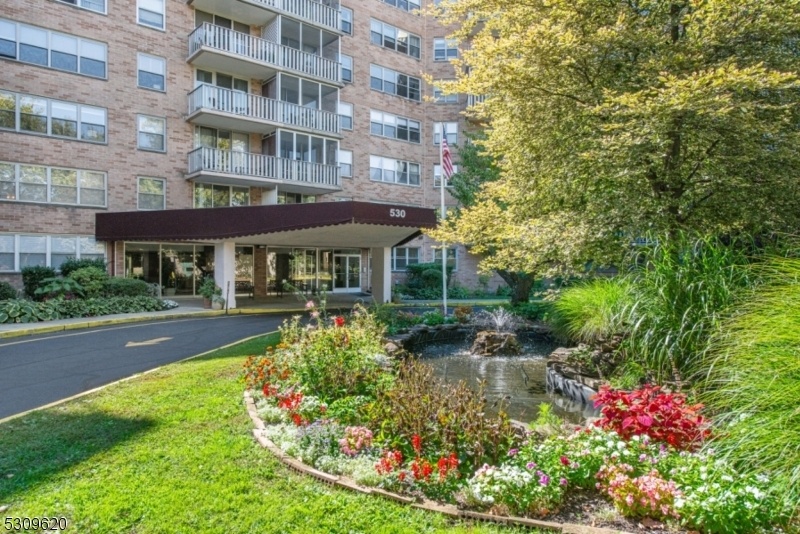530 Valley Rd
Montclair Twp, NJ 07043



































Price: $589,000
GSMLS: 3923887Type: Condo/Townhouse/Co-op
Style: One Floor Unit
Beds: 3
Baths: 2 Full
Garage: No
Year Built: 1964
Acres: 0.00
Property Tax: $12,975
Description
Upper Montclair At Your Fingertips! Enjoy Spacious & Serene Condo Living In This Rare 3-bedroom, 2-bath Corner Unit Overlooking The Treetops On The 6th Floor Of The Bellaire House, Near Transportation, Shopping, Anderson Park & More. An Elevator Building W Nyc Train & Buses Blocks Away, The Pet-friendly Bellaire House Features A Private Pool, Shaded Picnic Tables, A Bbq Area, A 24-hour Concierge & Storage. Acme Supermarket Is Next Door, Cvs Is Across The Street & Upper Montclair's Restaurant Row Is Steps Away. The Unit - One Of The Few 3-bedroom Condos In The Building - Boasts Picture-frame Molding Wall Details, Ceiling Medallions, & A Spacious Living Room W Decorative Fireplace & French Doors Opening To A Large Enclosed Balcony W Custom Blinds. The Foyer Has Marble Tile Flooring, Storage & Guest Closet. A Graceful Archway Leads To The Open Kitchen W Backsplash & Custom Cabinets. The Kitchen Opens Through Another Archway To The Dining Room, Bathed In Light From Large Windows & Boasting Crown Molding & Picture-frame Molding. The Sweeping Living Room Runs The Width Of The Unit & Has A Fleur-de-lis Arch Leading To The Private Living Quarters W 3 Generous Bedrooms, A Full Guest Bath, Storage, Linen Closet & Ensuite Bath W Shower In The Primary. Outdoor/indoor Parking Available. Unit Is Directly Across From Laundry. Maintenance Fee Incl Heat, Hot Water, Gas, Electric, Building Services, & Pool. Don't Miss A Chance To Own In This Prime Location In This Premier Condo Community!
Rooms Sizes
Kitchen:
11x8 First
Dining Room:
11x8 First
Living Room:
29x13 First
Family Room:
n/a
Den:
n/a
Bedroom 1:
11x20 First
Bedroom 2:
16x13 First
Bedroom 3:
12x10 First
Bedroom 4:
n/a
Room Levels
Basement:
n/a
Ground:
n/a
Level 1:
3Bedroom,BathMain,BathOthr,DiningRm,Foyer,Kitchen,LivingRm,Screened,Storage
Level 2:
n/a
Level 3:
n/a
Level Other:
n/a
Room Features
Kitchen:
Galley Type
Dining Room:
Dining L
Master Bedroom:
Full Bath
Bath:
Stall Shower
Interior Features
Square Foot:
n/a
Year Renovated:
n/a
Basement:
No
Full Baths:
2
Half Baths:
0
Appliances:
Carbon Monoxide Detector, Dishwasher, Microwave Oven, Range/Oven-Electric, Refrigerator
Flooring:
Carpeting, Tile, Wood
Fireplaces:
1
Fireplace:
Imitation
Interior:
CODetect,Elevator,FireExtg,SmokeDet
Exterior Features
Garage Space:
No
Garage:
Garage Under, See Remarks
Driveway:
Additional Parking, Assigned, Blacktop, Common, Parking Lot-Exclusive, See Remarks
Roof:
Flat
Exterior:
Brick
Swimming Pool:
Yes
Pool:
Association Pool
Utilities
Heating System:
Forced Hot Air, Multi-Zone
Heating Source:
Gas-Natural
Cooling:
Central Air, Multi-Zone Cooling
Water Heater:
Gas
Water:
Association
Sewer:
Public Sewer
Services:
Cable TV Available, Garbage Included
Lot Features
Acres:
0.00
Lot Dimensions:
n/a
Lot Features:
Level Lot
School Information
Elementary:
MAGNET
Middle:
MAGNET
High School:
MONTCLAIR
Community Information
County:
Essex
Town:
Montclair Twp.
Neighborhood:
Bellaire House
Application Fee:
n/a
Association Fee:
$1,181 - Monthly
Fee Includes:
Electric, Heat, Maintenance-Common Area, Maintenance-Exterior, Sewer Fees, Snow Removal, Trash Collection, Water Fees
Amenities:
Elevator, Pool-Outdoor
Pets:
Cats OK, Dogs OK, Number Limit, Size Limit
Financial Considerations
List Price:
$589,000
Tax Amount:
$12,975
Land Assessment:
$240,000
Build. Assessment:
$143,900
Total Assessment:
$383,900
Tax Rate:
3.38
Tax Year:
2023
Ownership Type:
Condominium
Listing Information
MLS ID:
3923887
List Date:
09-13-2024
Days On Market:
10
Listing Broker:
KELLER WILLIAMS - NJ METRO GROUP
Listing Agent:
Tamima Friedman



































Request More Information
Shawn and Diane Fox
RE/MAX American Dream
3108 Route 10 West
Denville, NJ 07834
Call: (973) 277-7853
Web: GlenmontCommons.com

