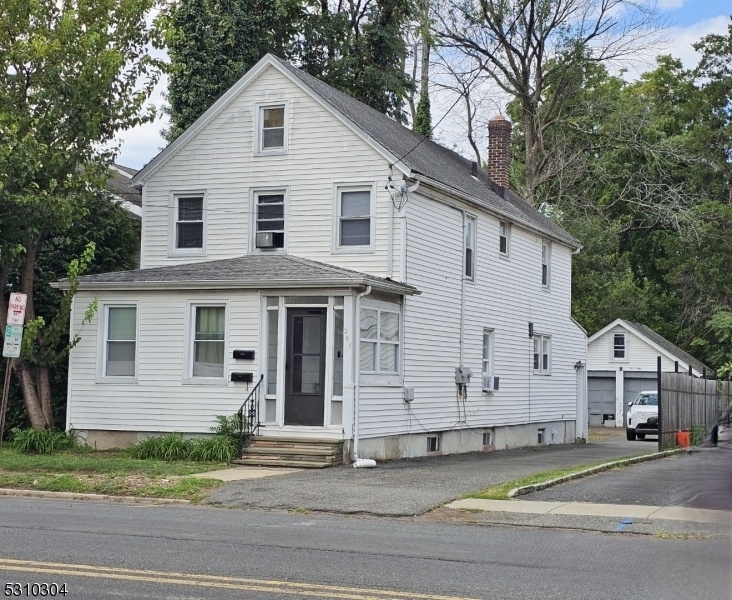241 Main St
Millburn Twp, NJ 07041













Price: $775,000
GSMLS: 3923820Type: Multi-Family
Style: 2-Two Story, Under/Over
Total Units: 2
Beds: 2
Baths: 2 Full
Garage: 2-Car
Year Built: 1895
Acres: 0.17
Property Tax: $10,435
Description
Bom! Rare Opportunity To Own A 2-family Starter Home, With 2-car Detached Garage! Extra Deep Lot (approximately 31 X 254), With Great Investment Potential To Enhance Or Expand/develop. Close To The Heart Of Downtown Millburn (.04 Mi) Filled With Shops & Restaurants, Taylor Park (.03 Mi), And The Millburn Train Station (.07 Mi). Located Diagonally Across The Street From Shoprite, And Across From Two Bus Stops For The #70 Bus. One Side Goes To Newark Penn Station & The Irvington Bus Terminal And The Other Bus To The Short Hills & Livingston Malls. Each Unit Has 1 Bedroom,1 Bathroom, An Eat-in-kitchen With Pantry, Living Room, Original Hardwood Floors, Separate Utilities (except Water/sewer), And Lots Of Natural Light. Additionally, The 1st Unit Has Hardwood Floors With Inlay Borders, And The 2nd Unit Has A Den! There Is A Partial, Unfinished Basement With Hookups For 2 Washers And 1 Dryer, And A Fruit Tree In The Huge Yard. Do Not Disturb Tenants Or Walk Property Without Listing Rep Being Present.
General Info
Style:
2-Two Story, Under/Over
SqFt Building:
n/a
Total Rooms:
9
Basement:
Yes - Partial, Unfinished
Interior:
Carbon Monoxide Detector, Smoke Detector, Tile Floors, Vinyl-Linoleum Floors, Wood Floors
Roof:
Asphalt Shingle
Exterior:
Vinyl Siding
Lot Size:
31XIRR .1749 AC
Lot Desc:
n/a
Parking
Garage Capacity:
2-Car
Description:
Detached Garage, Garage Parking
Parking:
1 Car Width, Additional Parking, Blacktop
Spaces Available:
6
Unit 1
Bedrooms:
1
Bathrooms:
1
Total Rooms:
4
Room Description:
Bedrooms, Eat-In Kitchen, Living Room, Pantry
Levels:
1
Square Foot:
n/a
Fireplaces:
n/a
Appliances:
Carbon Monoxide Detector, Dishwasher, Range/Oven - Gas, Smoke Detector
Utilities:
Owner Pays Water, Tenant Pays Electric, Tenant Pays Gas, Tenant Pays Heat
Handicap:
No
Unit 2
Bedrooms:
1
Bathrooms:
1
Total Rooms:
5
Room Description:
Bedrooms, Den, Eat-In Kitchen, Living Room, Pantry
Levels:
2
Square Foot:
n/a
Fireplaces:
n/a
Appliances:
Carbon Monoxide Detector, Range/Oven - Gas
Utilities:
Owner Pays Water, Tenant Pays Electric, Tenant Pays Gas, Tenant Pays Heat
Handicap:
No
Unit 3
Bedrooms:
n/a
Bathrooms:
n/a
Total Rooms:
n/a
Room Description:
n/a
Levels:
n/a
Square Foot:
n/a
Fireplaces:
n/a
Appliances:
n/a
Utilities:
n/a
Handicap:
n/a
Unit 4
Bedrooms:
n/a
Bathrooms:
n/a
Total Rooms:
n/a
Room Description:
n/a
Levels:
n/a
Square Foot:
n/a
Fireplaces:
n/a
Appliances:
n/a
Utilities:
n/a
Handicap:
n/a
Utilities
Heating:
2 Units, Baseboard - Hotwater, Radiators - Steam
Heating Fuel:
Gas-Natural
Cooling:
See Remarks
Water Heater:
n/a
Water:
Public Water
Sewer:
Public Sewer
Utilities:
Electric, Gas In Street
Services:
n/a
School Information
Elementary:
n/a
Middle:
n/a
High School:
n/a
Community Information
County:
Essex
Town:
Millburn Twp.
Neighborhood:
n/a
Financial Considerations
List Price:
$775,000
Tax Amount:
$10,435
Land Assessment:
$319,200
Build. Assessment:
$214,300
Total Assessment:
$533,500
Tax Rate:
1.96
Tax Year:
2023
Listing Information
MLS ID:
3923820
List Date:
09-12-2024
Days On Market:
56
Listing Broker:
THE GARIBALDI GROUP
Listing Agent:
Sheneeza Ali













Request More Information
Shawn and Diane Fox
RE/MAX American Dream
3108 Route 10 West
Denville, NJ 07834
Call: (973) 277-7853
Web: GlenmontCommons.com

