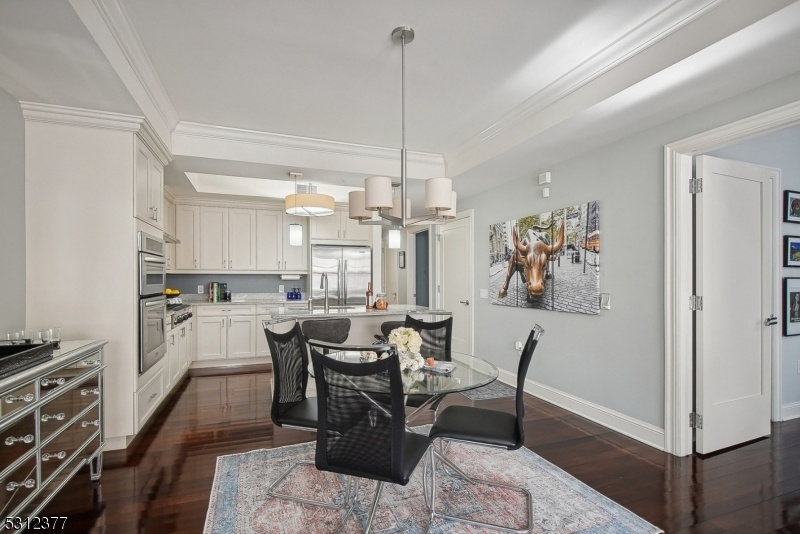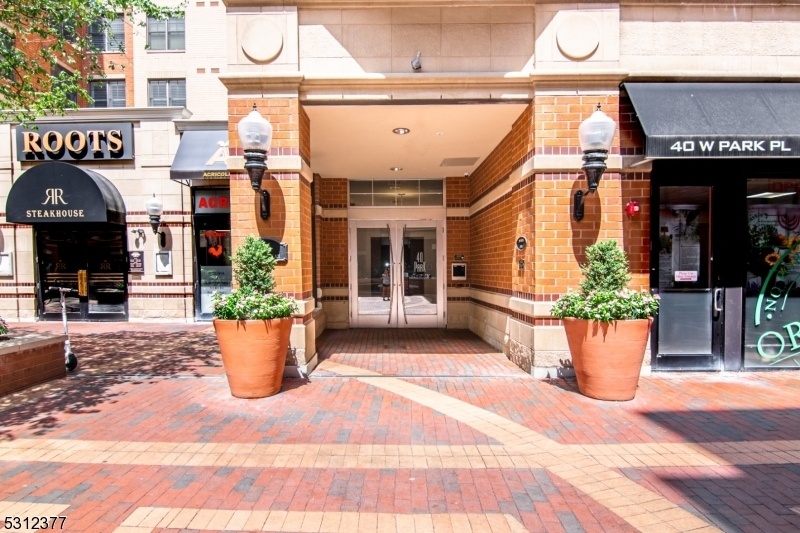40 W Park Place
Morristown Town, NJ 07960




























Price: $625,000
GSMLS: 3923683Type: Condo/Townhouse/Co-op
Style: Hi-Rise
Beds: 1
Baths: 1 Full & 1 Half
Garage: 1-Car
Year Built: 2010
Acres: 2.49
Property Tax: $9,089
Description
A Versatile Urban Retreat In The Heart Of Morristowndiscover A Residence That Offers Far More Than The Typical One-bedroom Layout This Space Boasts The Potential For A Second Bedroom Thanks To Its Spacious Den. Consider The Abundant Extra Space Available For Your Lifestyle Needs. Residents Have A Club Lounge, Complete With A Cozy Fireplace, Tv, Kitchen/bar, And Billiard Table, Creating A Vibrant Community Atmosphere. Located In The Heart Of Morristown, You Are Just Steps Away From An Array Of Shopping, And Diverse Dining Options.outdoor Enthusiasts Will Appreciate The Close Proximity To Jockey Hollow And Scenic Trails, While Commuters Benefit From Easy Access To The Train, Offering Direct Service To Hoboken And New York Penn.inside, Elegant Wood Flooring Sets An Inviting And Sophisticated Tone Throughout. The Chef's Kitchen, Featuring Stylish Countertops And High-end Stainless Steel Appliances, Becomes The Focal Point For Entertaining, Centered Around A Spacious Island. The Open Layout Seamlessly Connects The Living And Dining Areas, Making It Ideal For Both Lively Gatherings And Quiet Evenings At Home.the Primary Bedroom Serves As A Tranquil Retreat, Bathed In Natural Light And Featuring Access To A Private Balcony. A Versatile Second Room Adapts To Your Needs, Whether As A Guest Room, Home Office, Or Creative Space. Additional Conveniences Include A Stylish Powder Room For Guests, Ample Closet Space, And A Discreet Laundry Area.
Rooms Sizes
Kitchen:
14x10 Second
Dining Room:
Second
Living Room:
18x14 Second
Family Room:
n/a
Den:
13x9 Second
Bedroom 1:
14x13 Second
Bedroom 2:
Second
Bedroom 3:
n/a
Bedroom 4:
n/a
Room Levels
Basement:
Exercise,GameRoom,GarEnter,Media,OutEntrn
Ground:
Vestibul,GameRoom,GarEnter
Level 1:
n/a
Level 2:
1Bedroom,BathMain,Den,DiningRm,Kitchen,Laundry,LivingRm,LivDinRm,Office,PowderRm
Level 3:
n/a
Level Other:
n/a
Room Features
Kitchen:
Center Island, Eat-In Kitchen
Dining Room:
Living/Dining Combo
Master Bedroom:
Full Bath
Bath:
Jetted Tub, Stall Shower
Interior Features
Square Foot:
1,030
Year Renovated:
n/a
Basement:
No
Full Baths:
1
Half Baths:
1
Appliances:
Carbon Monoxide Detector, Dishwasher, Dryer, Range/Oven-Gas, Refrigerator, Wall Oven(s) - Gas, Washer
Flooring:
Marble, Wood
Fireplaces:
No
Fireplace:
n/a
Interior:
Blinds,CODetect,Elevator,JacuzTyp,SmokeDet,WlkInCls
Exterior Features
Garage Space:
1-Car
Garage:
Assigned, Garage Parking, Garage Under, See Remarks
Driveway:
See Remarks
Roof:
Asphalt Shingle, Flat
Exterior:
Brick
Swimming Pool:
No
Pool:
n/a
Utilities
Heating System:
Forced Hot Air
Heating Source:
Gas-Natural
Cooling:
Central Air
Water Heater:
Gas
Water:
Public Water
Sewer:
Public Sewer
Services:
Cable TV Available, Garbage Included
Lot Features
Acres:
2.49
Lot Dimensions:
n/a
Lot Features:
n/a
School Information
Elementary:
n/a
Middle:
n/a
High School:
n/a
Community Information
County:
Morris
Town:
Morristown Town
Neighborhood:
40 W Park
Application Fee:
$569
Association Fee:
$569 - Monthly
Fee Includes:
n/a
Amenities:
Billiards Room, Club House, Kitchen Facilities, Storage
Pets:
Number Limit, Yes
Financial Considerations
List Price:
$625,000
Tax Amount:
$9,089
Land Assessment:
$350,000
Build. Assessment:
$259,000
Total Assessment:
$609,000
Tax Rate:
2.91
Tax Year:
2023
Ownership Type:
Condominium
Listing Information
MLS ID:
3923683
List Date:
09-12-2024
Days On Market:
70
Listing Broker:
KELLER WILLIAMS REALTY
Listing Agent:
Barbara Lewis




























Request More Information
Shawn and Diane Fox
RE/MAX American Dream
3108 Route 10 West
Denville, NJ 07834
Call: (973) 277-7853
Web: GlenmontCommons.com




