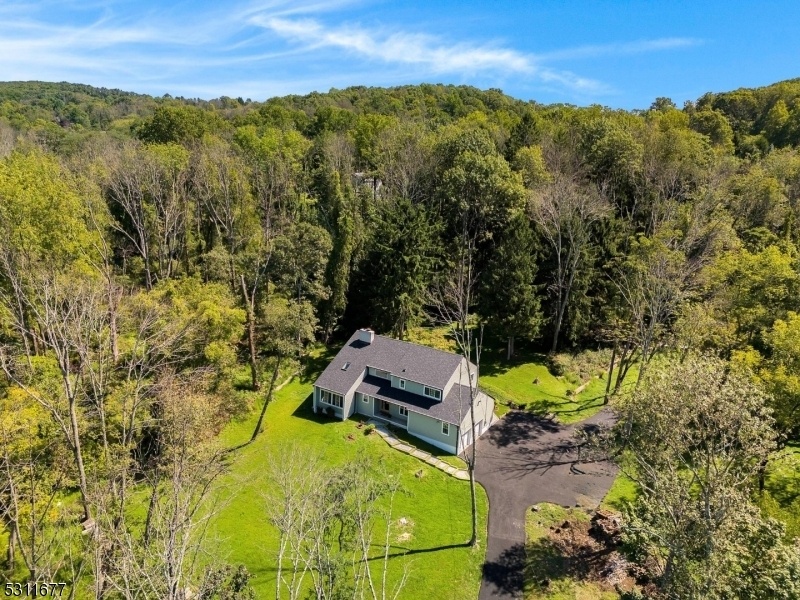23 Turtleback Rd
Washington Twp, NJ 07830




































Price: $890,000
GSMLS: 3923550Type: Single Family
Style: Colonial
Beds: 4
Baths: 2 Full & 1 Half
Garage: 2-Car
Year Built: 1979
Acres: 2.80
Property Tax: $11,806
Description
Long Awaited To The Market Is This 4-bedroom Sanctuary Location, Home, And Property. Specifically For The Owner Who Adores The Solitude Of The Countryside, The Panoramic Views Of The Long Valley Rolling Hills, And The Freedom To Enjoy Country Living While Being Close To Shopping And Fine Dining. The Home Is Completely Renovated And Beautifully Appointed Throughout. A Fresh Design In The Kitchen Includes Snowy White Cabinets, Gleaming White Quartz With Gray Veined Marbling Counter Tops, Gold-toned Gooseneck Coil Faucet, Oversized Center Island With Complimentary Black-toned Under Island Cabinets, Cracked Crystal And Gold Island Pendants, Carrera-type Tile Flooring, White Diamond-shaped Backsplash, And New Stainless Steel Appliances. Each Bathroom Is Complete With Artisan Tile And Custom Vanities. Open To The Kitchen Is A Large Family Room With Wood Burning Fireplace Connected By Sliding Doors To The Full Deck That Stretches Across The Back Of The House. The Second Floor Primary Bedroom Has A Large Private Bathroom With Oversized Stall Shower With Separate Water Closet. Gleaming Hardwood Floors, Custom Light Fixtures, And A Loft Area Overlooking The Living Room Are Among The Special Features. The Expansive Deck Across The Back Of The Home Is An Entertainers Dream Come True And The Privacy A Natures Paradise.
Rooms Sizes
Kitchen:
21x11 First
Dining Room:
14x11 First
Living Room:
20x15 First
Family Room:
17x14 First
Den:
n/a
Bedroom 1:
15x15 Second
Bedroom 2:
12x11 Second
Bedroom 3:
13x11 Second
Bedroom 4:
14x12 Second
Room Levels
Basement:
n/a
Ground:
n/a
Level 1:
DiningRm,FamilyRm,Foyer,InsdEntr,Kitchen,Laundry,LivingRm,Pantry,Porch,PowderRm
Level 2:
4 Or More Bedrooms, Bath Main, Bath(s) Other, Loft
Level 3:
n/a
Level Other:
n/a
Room Features
Kitchen:
Center Island, Eat-In Kitchen
Dining Room:
Formal Dining Room
Master Bedroom:
Walk-In Closet
Bath:
Stall Shower
Interior Features
Square Foot:
n/a
Year Renovated:
2024
Basement:
Yes - Full, Unfinished
Full Baths:
2
Half Baths:
1
Appliances:
Carbon Monoxide Detector, Cooktop - Induction, Dishwasher, Kitchen Exhaust Fan, Microwave Oven, Range/Oven-Electric, Refrigerator, Self Cleaning Oven
Flooring:
Tile, Wood
Fireplaces:
1
Fireplace:
Family Room, Wood Burning
Interior:
CODetect,FireExtg,CeilHigh,SmokeDet,StallShw,TubShowr,WlkInCls
Exterior Features
Garage Space:
2-Car
Garage:
Attached Garage
Driveway:
1 Car Width, Blacktop
Roof:
Asphalt Shingle
Exterior:
Clapboard
Swimming Pool:
No
Pool:
n/a
Utilities
Heating System:
1 Unit, Forced Hot Air, Multi-Zone
Heating Source:
GasPropL
Cooling:
1 Unit, Central Air, Multi-Zone Cooling
Water Heater:
Electric
Water:
Well
Sewer:
Septic 4 Bedroom Town Verified
Services:
Cable TV Available, Garbage Included
Lot Features
Acres:
2.80
Lot Dimensions:
n/a
Lot Features:
Mountain View, Open Lot, Skyline View, Wooded Lot
School Information
Elementary:
Old Farmers Road School (K-5)
Middle:
n/a
High School:
n/a
Community Information
County:
Morris
Town:
Washington Twp.
Neighborhood:
n/a
Application Fee:
n/a
Association Fee:
n/a
Fee Includes:
n/a
Amenities:
n/a
Pets:
Yes
Financial Considerations
List Price:
$890,000
Tax Amount:
$11,806
Land Assessment:
$138,600
Build. Assessment:
$277,700
Total Assessment:
$416,300
Tax Rate:
2.84
Tax Year:
2023
Ownership Type:
Fee Simple
Listing Information
MLS ID:
3923550
List Date:
09-11-2024
Days On Market:
152
Listing Broker:
WEICHERT REALTORS
Listing Agent:




































Request More Information
Shawn and Diane Fox
RE/MAX American Dream
3108 Route 10 West
Denville, NJ 07834
Call: (973) 277-7853
Web: GlenmontCommons.com




