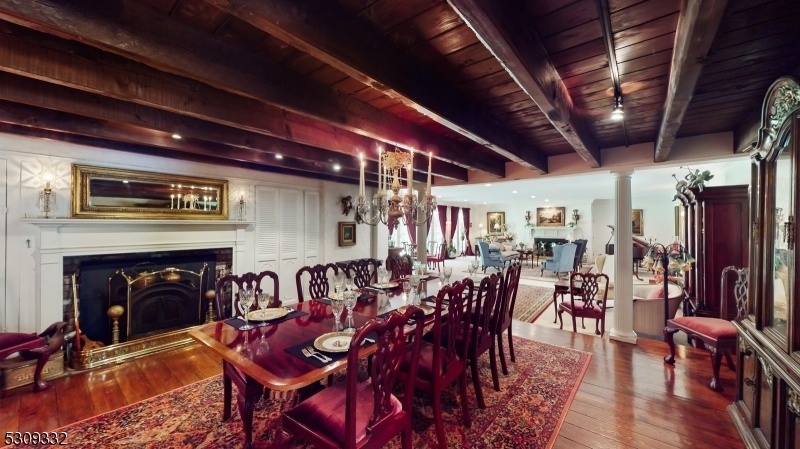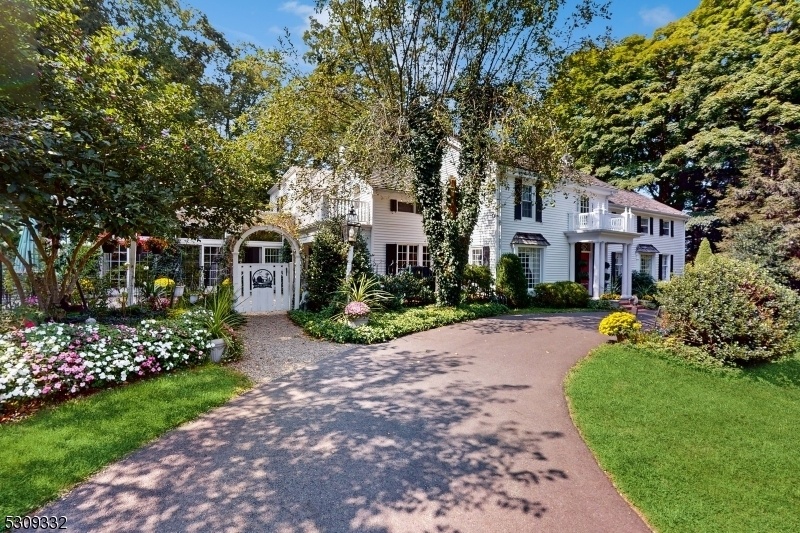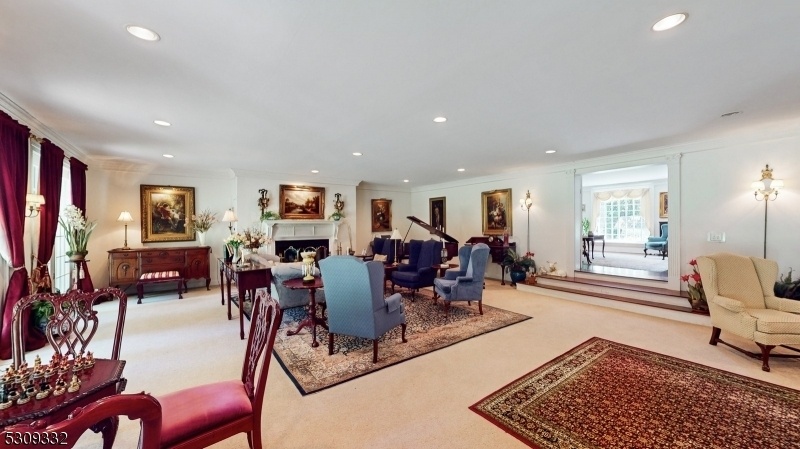57 Tempe Wick Rd
Mendham Twp, NJ 07945


















































Price: $1,599,000
GSMLS: 3923544Type: Single Family
Style: Colonial
Beds: 5
Baths: 5 Full
Garage: 4-Car
Year Built: Unknown
Acres: 8.00
Property Tax: $18,554
Description
Welcome To Hollyapple Farm! Once In A Lifetime Opportunity. First Time On The Market In 49 Years. The Large Colonial Home Is Updated & Ready To Move Into. This Storybook Setting Will Captivate You The Moment You Turn In The Driveway. Sited On 8 Acres 7 Of Which Are Farm Assessed This Home Evokes Currier & Ives & Has Been Lovingly Restored & Expanded Over The Past Few Decades, Including A Massive Gathering/great Room & King Sized Primary Suite.there Is No Shortage Of Charm & Character In This Home. All The Rooms Are The Perfect Combination Of Old World Charm With Modern Convenience. Host Large Gatherings Or Sit By One Of The Fireplaces For A Quiet Evening - This Home Graciously Works For Just As Well For 1 Or 100. There Is Plenty Of Room To Entertain In The Mutiple Sitting Rooms & Large Dinning Room.outside There Are Several Outbuildings To Use For Storage Or Recreaction. There Is A Large Well Tended Garden Area To Make All Your Homesteading Dreams A Reality.feeling Like Dining Alfresco? Head To The Outdoor Patio Area & Enjoy The Scenery.there Is Even A Fish Pond In Front Of The Home To Futher Add To The Charm.separate 1 Bedroom/1 Bath Inlaw Apartment.looking For A Hobby Farm? The Outbuildings Could Easily Be Converted Into Housing For Chickens, Goats Or Even Horses.don't Miss Out, This Is One Of The Most Unique Properties To Come On The Market. Brand New Septic Just Installed
Rooms Sizes
Kitchen:
19x14 First
Dining Room:
20x18 First
Living Room:
21x17 First
Family Room:
23x19 First
Den:
13x13 First
Bedroom 1:
20x20 Second
Bedroom 2:
17x16 Second
Bedroom 3:
19x19 Second
Bedroom 4:
13x12 Second
Room Levels
Basement:
Storage Room, Utility Room
Ground:
n/a
Level 1:
Bath(s) Other, Dining Room, Family Room, Foyer, Great Room, Kitchen, Laundry Room, Library, Living Room, Office
Level 2:
4 Or More Bedrooms, Bath Main, Bath(s) Other
Level 3:
n/a
Level Other:
n/a
Room Features
Kitchen:
Country Kitchen, Eat-In Kitchen
Dining Room:
Formal Dining Room
Master Bedroom:
Fireplace, Full Bath, Walk-In Closet
Bath:
Soaking Tub, Stall Shower
Interior Features
Square Foot:
n/a
Year Renovated:
n/a
Basement:
Yes - Partial, Unfinished
Full Baths:
5
Half Baths:
0
Appliances:
Cooktop - Electric, Refrigerator, Wall Oven(s) - Electric
Flooring:
Carpeting, Tile, Wood
Fireplaces:
4
Fireplace:
Bedroom 1, Dining Room, Gas Fireplace, Great Room, Kitchen, Non-Functional
Interior:
n/a
Exterior Features
Garage Space:
4-Car
Garage:
Detached Garage
Driveway:
1 Car Width, 2 Car Width, Additional Parking, Circular, Hard Surface
Roof:
Asphalt Shingle, Wood Shingle
Exterior:
Vinyl Siding
Swimming Pool:
n/a
Pool:
n/a
Utilities
Heating System:
4+ Units, Forced Hot Air
Heating Source:
Gas-Natural
Cooling:
3 Units, Central Air
Water Heater:
n/a
Water:
Private
Sewer:
Septic
Services:
n/a
Lot Features
Acres:
8.00
Lot Dimensions:
n/a
Lot Features:
Open Lot, Wooded Lot
School Information
Elementary:
Mendham Township Elementary School (K-4)
Middle:
Mendham Township Middle School (5-8)
High School:
n/a
Community Information
County:
Morris
Town:
Mendham Twp.
Neighborhood:
n/a
Application Fee:
n/a
Association Fee:
n/a
Fee Includes:
n/a
Amenities:
n/a
Pets:
n/a
Financial Considerations
List Price:
$1,599,000
Tax Amount:
$18,554
Land Assessment:
$356,700
Build. Assessment:
$596,900
Total Assessment:
$953,600
Tax Rate:
2.09
Tax Year:
2023
Ownership Type:
Fee Simple
Listing Information
MLS ID:
3923544
List Date:
09-12-2024
Days On Market:
70
Listing Broker:
COLDWELL BANKER REALTY
Listing Agent:
Susan Prisco


















































Request More Information
Shawn and Diane Fox
RE/MAX American Dream
3108 Route 10 West
Denville, NJ 07834
Call: (973) 277-7853
Web: GlenmontCommons.com




