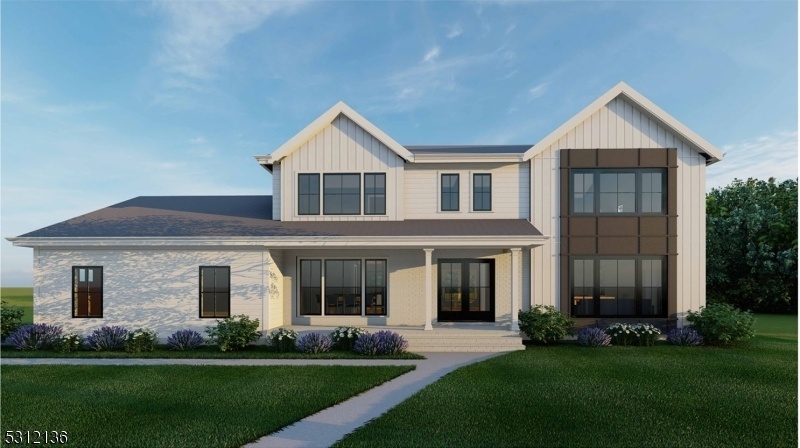2 Byron Ct
Westfield Town, NJ 07090

Price: $1,850,000
GSMLS: 3923389Type: Single Family
Style: Colonial
Beds: 5
Baths: 3 Full & 1 Half
Garage: 2-Car
Year Built: 1959
Acres: 0.28
Property Tax: $18,075
Description
Welcome To 2 Byron Ct., A To-be-renovated Center Hall Colonial Home On A Cul-de-sac Off Of A Quiet Loop In A Highly Desirable Neighborhood. Showcasing A Completely New Modern Farmhouse Elevation This Home Will Include 5 Bedrooms And 3 1/2 Baths With A Fully Finished Basement That Has An Additional Powder Room. The Brand New Kitchen Will Include High End Cabinets, Quartz Countertops, Thermador Appliances And Modern Fixtures Throughout. The Open-concept Living Space Will Feature Ample Areas To Entertain Including An Open Kitchen To Family Room Plus Formal Living And Dining Rooms That Create A Serene Environment With Tons Of Natural Light. The Garage Is A True 2-car Attached Garage With Storage Space. Once Completed, This Renovation Will Be Brand New Throughout! A Great Opportunity To Choose Your Own Finishes And Add Optional Upgrades Including Additional Square Footage, A Covered Porch And A Finished Attic With A Full Bathroom. Short 2-min Walk To Jefferson Elementary And All Local Schools. Reach Out To Singham Homes And Lock In This Opportunity Today!
Rooms Sizes
Kitchen:
n/a
Dining Room:
n/a
Living Room:
n/a
Family Room:
n/a
Den:
n/a
Bedroom 1:
n/a
Bedroom 2:
n/a
Bedroom 3:
n/a
Bedroom 4:
n/a
Room Levels
Basement:
n/a
Ground:
n/a
Level 1:
n/a
Level 2:
n/a
Level 3:
n/a
Level Other:
n/a
Room Features
Kitchen:
Center Island, Eat-In Kitchen, Separate Dining Area
Dining Room:
n/a
Master Bedroom:
Walk-In Closet
Bath:
Soaking Tub, Stall Shower
Interior Features
Square Foot:
n/a
Year Renovated:
2025
Basement:
Yes - Finished
Full Baths:
3
Half Baths:
1
Appliances:
Carbon Monoxide Detector, Dishwasher, Dryer, Instant Hot Water, Kitchen Exhaust Fan, Microwave Oven, Range/Oven-Gas, Refrigerator, Sump Pump, Washer
Flooring:
Wood
Fireplaces:
1
Fireplace:
Family Room
Interior:
n/a
Exterior Features
Garage Space:
2-Car
Garage:
Attached Garage
Driveway:
2 Car Width, Blacktop
Roof:
Asphalt Shingle
Exterior:
Clapboard
Swimming Pool:
n/a
Pool:
n/a
Utilities
Heating System:
Baseboard - Hotwater
Heating Source:
Gas-Natural
Cooling:
2 Units
Water Heater:
Gas
Water:
Public Water
Sewer:
Public Sewer
Services:
n/a
Lot Features
Acres:
0.28
Lot Dimensions:
100X120
Lot Features:
n/a
School Information
Elementary:
Jefferson
Middle:
Edison
High School:
Westfield
Community Information
County:
Union
Town:
Westfield Town
Neighborhood:
n/a
Application Fee:
n/a
Association Fee:
n/a
Fee Includes:
n/a
Amenities:
n/a
Pets:
n/a
Financial Considerations
List Price:
$1,850,000
Tax Amount:
$18,075
Land Assessment:
$485,000
Build. Assessment:
$334,400
Total Assessment:
$819,400
Tax Rate:
2.21
Tax Year:
2023
Ownership Type:
Fee Simple
Listing Information
MLS ID:
3923389
List Date:
09-11-2024
Days On Market:
222
Listing Broker:
RE/MAX FIRST REALTY
Listing Agent:

Request More Information
Shawn and Diane Fox
RE/MAX American Dream
3108 Route 10 West
Denville, NJ 07834
Call: (973) 277-7853
Web: GlenmontCommons.com

