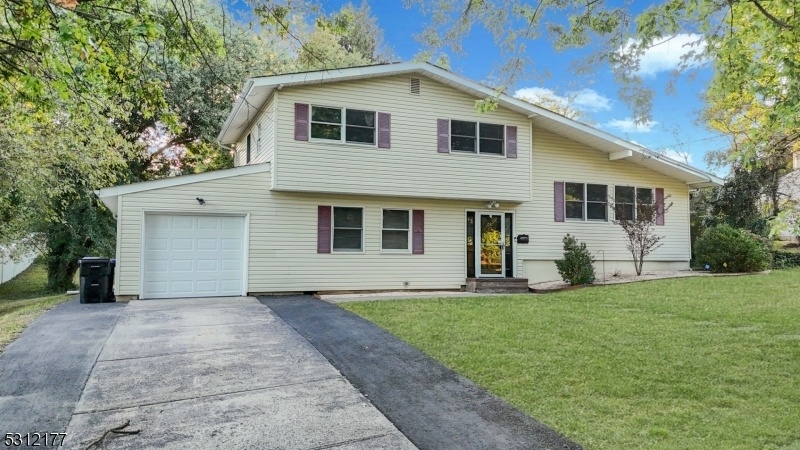28 Ryders Ln
East Brunswick Twp, NJ 08816









































Price: $689,999
GSMLS: 3923349Type: Single Family
Style: Split Level
Beds: 4
Baths: 3 Full
Garage: 1-Car
Year Built: 1956
Acres: 0.34
Property Tax: $10,789
Description
A Spacious Split-level Home In Cul-de-sac Of With Easy Access To Farrington Lake, This Home Is Perfect For A Large Family. With 4 Bedrooms And 3 Full Baths Plus An Office . This Residence Provides Ample Room For Everyone. As You Enter, You'll Find A Generously Sized Family Room Ideal For A Large Tv And Ample Seating. The Attached One-car Garage Offers Direct Access, Making Unloading A Breeze. On This Level, There's Also A Private Suite Featuring A Large Bedroom And Full Bath, Ideal For Guests. Additionally, A Laundry Room With Full-size Appliances And Backyard Access Is Conveniently Located Here. The Lower Level Hosts A Utility Room And An Extra Finished Room That Can Be Customized To Fit Your Needs - Extra Living Space , Gym, Or Theater Room. From The Front Door, Step Up To The Living And Dining Room Combination. The Updated Kitchen Boasts Stainless Steel Appliances, Stone Countertops, And A Stylish Backsplash. French Doors In The Dining Room Lead To A Bright Room With Large Windows, Perfect For A Home Office Or Cozy Sitting Area. Past The Kitchen, You'll Find A Hall Bath And Two Additional Bedrooms. The Primary Suite With Its Own Full Bath Completes The Third Level. Outdoors, The Large, Fenced-in Yard Offers Plenty Of Space For Recreation, And The Cul-de-sac Location, Ending At Farrington Lake, Provides Easy Access To Lakeside Activities. The Home Features Beautiful Hardwood Floors Throughout And Fresh, Neutral Paint, Making It Move-in Ready.
Rooms Sizes
Kitchen:
n/a
Dining Room:
n/a
Living Room:
n/a
Family Room:
n/a
Den:
n/a
Bedroom 1:
n/a
Bedroom 2:
n/a
Bedroom 3:
n/a
Bedroom 4:
n/a
Room Levels
Basement:
GameRoom,Utility
Ground:
1Bedroom,BathOthr,FamilyRm,GarEnter,Laundry
Level 1:
Den, Dining Room, Kitchen, Living Room
Level 2:
3 Bedrooms, Bath Main, Bath(s) Other
Level 3:
Attic
Level Other:
n/a
Room Features
Kitchen:
See Remarks
Dining Room:
Living/Dining Combo
Master Bedroom:
Full Bath
Bath:
Stall Shower
Interior Features
Square Foot:
n/a
Year Renovated:
n/a
Basement:
Yes - Finished
Full Baths:
3
Half Baths:
0
Appliances:
Dishwasher, Dryer, Range/Oven-Gas, Refrigerator, Washer
Flooring:
Wood
Fireplaces:
No
Fireplace:
n/a
Interior:
n/a
Exterior Features
Garage Space:
1-Car
Garage:
Attached Garage
Driveway:
2 Car Width, Blacktop, Hard Surface
Roof:
Asphalt Shingle
Exterior:
Vinyl Siding
Swimming Pool:
n/a
Pool:
n/a
Utilities
Heating System:
Forced Hot Air
Heating Source:
Gas-Natural
Cooling:
Central Air
Water Heater:
Gas
Water:
Public Water
Sewer:
Public Sewer
Services:
n/a
Lot Features
Acres:
0.34
Lot Dimensions:
100X150
Lot Features:
Level Lot
School Information
Elementary:
n/a
Middle:
n/a
High School:
E.BRUNSWIK
Community Information
County:
Middlesex
Town:
East Brunswick Twp.
Neighborhood:
n/a
Application Fee:
n/a
Association Fee:
n/a
Fee Includes:
n/a
Amenities:
n/a
Pets:
n/a
Financial Considerations
List Price:
$689,999
Tax Amount:
$10,789
Land Assessment:
$32,200
Build. Assessment:
$60,200
Total Assessment:
$92,400
Tax Rate:
11.50
Tax Year:
2023
Ownership Type:
Fee Simple
Listing Information
MLS ID:
3923349
List Date:
09-10-2024
Days On Market:
0
Listing Broker:
COLDWELL BANKER REALTY
Listing Agent:
Nevin Ashamalla









































Request More Information
Shawn and Diane Fox
RE/MAX American Dream
3108 Route 10 West
Denville, NJ 07834
Call: (973) 277-7853
Web: GlenmontCommons.com

