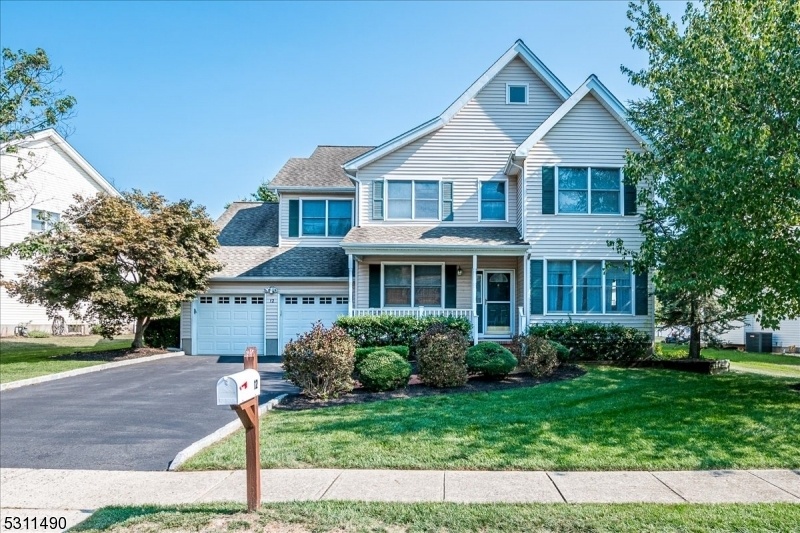12 Fine Rd
Hillsborough Twp, NJ 08844











































Price: $859,999
GSMLS: 3923286Type: Single Family
Style: Colonial
Beds: 4
Baths: 2 Full & 1 Half
Garage: 2-Car
Year Built: 1994
Acres: 0.26
Property Tax: $13,759
Description
Welcome To 12 Fine Road, A Beautifully Updated Residence Nestled In The Desirable Heritage Greens Neighborhood. This Inviting Home Boasts Abundant Natural Light And A Series Of Thoughtful Upgrades That Make It A Standout Choice For Your Next Move. Step Inside To Discover A Bright And Airy Atmosphere, Enhanced By A Series Of Recent Improvements. The Heart Of The Home, The Kitchen, Was Entirely Renovated In 2013, Featuring Modern Cabinets And A Sleek, Functional Design. Additional Upgrades In 2014 Included A Long Window Update In The Kitchen, Enhancing The Space's Natural Light, As Well As New Countertops In The Master Bathroom And Powder Room. The Home's Charm Extends Outdoors, Where A Complete Fence Repaint And Repair Was Completed In 2018, And A Fresh Coat Of Paint On The Deck And New Sump Pump Installed In 2024 Ensure Lasting Durability And Aesthetic Appeal. The Exterior Has Been Enhanced With Aluminum Fascia And Vinyl Soffit In 2022, Adding Both Style And Maintenance-free Convenience. The 2021 Renovations Brought A Fresh Look With New Hardwood Floors In The Dining And Living Rooms. Vinyl Shutters Were Installed For The Master And Hallway Bathroom Windows In 2020, Adding A Touch Of Elegance And Improved Privacy. With Its Blend Of Modern Upgrades And Timeless Charm, 12 Fine Road Offers A Warm, Inviting Space Ready For You To Call Home. Schedule A Visit Today To Experience The Beauty And Comfort Of This Well-cared-for Property In Heritage Greens.
Rooms Sizes
Kitchen:
16x10 First
Dining Room:
13x11 First
Living Room:
19x11 First
Family Room:
20x13 First
Den:
n/a
Bedroom 1:
19x13 Second
Bedroom 2:
15x10 Second
Bedroom 3:
13x11 Second
Bedroom 4:
17x11 Second
Room Levels
Basement:
Den,Exercise,Laundry,Leisure
Ground:
n/a
Level 1:
DiningRm,FamilyRm,GarEnter,Kitchen,LivingRm,OutEntrn,PowderRm,Screened
Level 2:
4 Or More Bedrooms, Bath Main, Bath(s) Other
Level 3:
n/a
Level Other:
n/a
Room Features
Kitchen:
Galley Type, Separate Dining Area
Dining Room:
n/a
Master Bedroom:
Full Bath, Walk-In Closet
Bath:
Soaking Tub, Stall Shower
Interior Features
Square Foot:
n/a
Year Renovated:
n/a
Basement:
Yes - Finished
Full Baths:
2
Half Baths:
1
Appliances:
Dishwasher, Dryer, Range/Oven-Gas, Refrigerator, Washer
Flooring:
n/a
Fireplaces:
1
Fireplace:
Wood Burning
Interior:
n/a
Exterior Features
Garage Space:
2-Car
Garage:
Attached Garage
Driveway:
2 Car Width
Roof:
Asphalt Shingle
Exterior:
Aluminum Siding
Swimming Pool:
n/a
Pool:
n/a
Utilities
Heating System:
1 Unit
Heating Source:
Gas-Natural
Cooling:
1 Unit
Water Heater:
n/a
Water:
Public Water
Sewer:
Public Sewer
Services:
n/a
Lot Features
Acres:
0.26
Lot Dimensions:
0.2640 100X163 TRI
Lot Features:
n/a
School Information
Elementary:
n/a
Middle:
n/a
High School:
n/a
Community Information
County:
Somerset
Town:
Hillsborough Twp.
Neighborhood:
Heritage Greens
Application Fee:
n/a
Association Fee:
$50 - Monthly
Fee Includes:
See Remarks
Amenities:
n/a
Pets:
Yes
Financial Considerations
List Price:
$859,999
Tax Amount:
$13,759
Land Assessment:
$358,000
Build. Assessment:
$329,300
Total Assessment:
$687,300
Tax Rate:
2.09
Tax Year:
2023
Ownership Type:
Fee Simple
Listing Information
MLS ID:
3923286
List Date:
09-10-2024
Days On Market:
53
Listing Broker:
TESLA REALTY GROUP LLC
Listing Agent:
Komail Ali











































Request More Information
Shawn and Diane Fox
RE/MAX American Dream
3108 Route 10 West
Denville, NJ 07834
Call: (973) 277-7853
Web: GlenmontCommons.com

