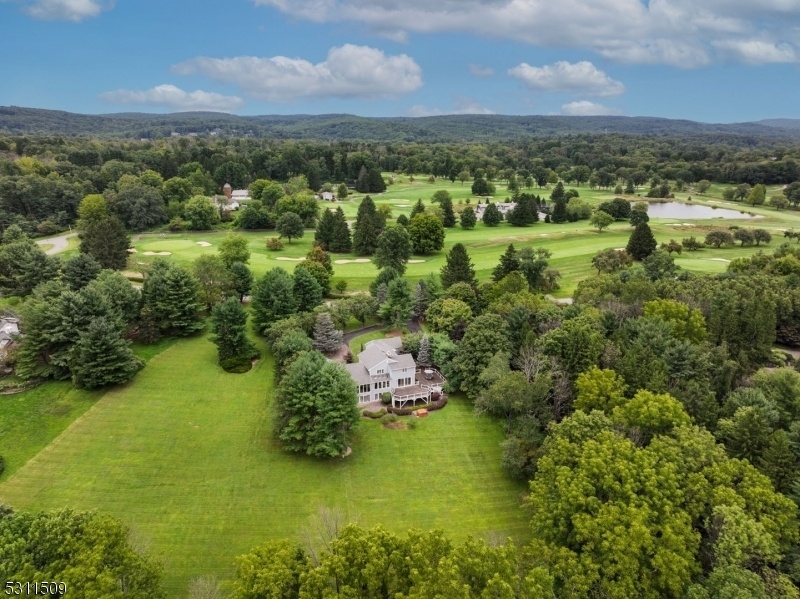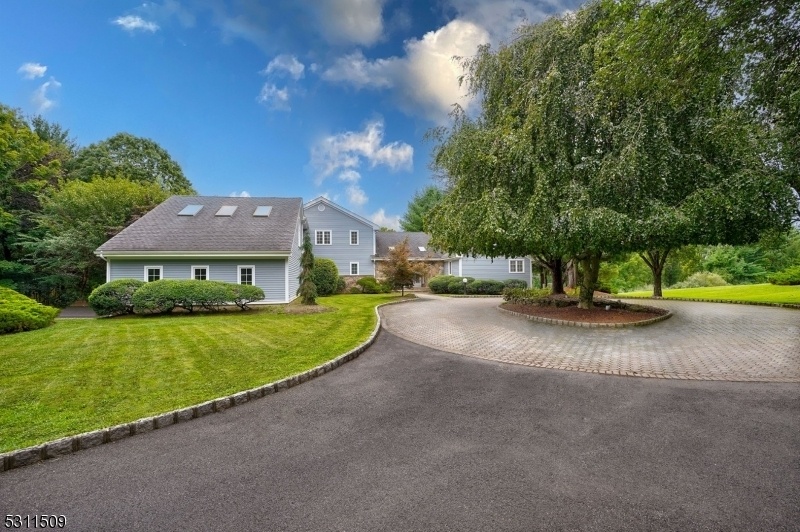3 Golf Lane
Mendham Twp, NJ 07945










































Price: $1,800,000
GSMLS: 3923285Type: Single Family
Style: Colonial
Beds: 5
Baths: 4 Full & 2 Half
Garage: 3-Car
Year Built: 1987
Acres: 5.05
Property Tax: $27,048
Description
Golf Lovers' Paradise - Across From The Prestigious Mendham Golf & Tennis Club! A Rare Opportunity To Be The Proud Owner Of This Serene, Picturesque, Secluded Five Acres Property. Spacious, Sun-drenched Rooms & An Open Floor Plan, Built By Anthony Paragano, Offers Resort-like Living, Easy Entertaining & Is Truly In A League Of Its Own! Circular Paver Driveway, Mature Lush Landscape, Sprawling Lawn, Large Specimen Trees & Shrubs. Custom Colonial With A Private First Floor Master Suite. Luxurious First Floor Primary Suite Has A Sitting Room, His & Her Walk-in California Closets, Access To A Private Deck & A Sun Filled Spa-like Bathroom. The 1st Level Laundry Room & 3 Car Garage Allow Easy One Floor Living! Walls Of Floor-to-ceiling Windows Bring The Outside In. Sliding Doors From The Breakfast Room & Family Room Open To A Large Multilayered Deck Finished With Ipe Wood. Built-in Bbq Grill Outside The Kitchen Makes For Easy Entertaining. Hardwood Floors & Recessed Lights. The 2nd Level Has A Game Room/office, 3 Brs & 2 Updated Baths. Enjoy Sprawling Vistas Of The Beautiful, Picturesque Property From Every Room. A Finished Walk-out Lower Level Offers Floor To Ceiling Wall Of Windows Bringing In Natural Light And Access To A Large Patio, Brick Walkways & Park-like Grounds, Guest Bedroom With Full Bath, Gym & Recreation Rooms. A Premier Location, On The Northeast Side Of Mendham, Ideal For Easy Access To Nj Transit And Highways.
Rooms Sizes
Kitchen:
15x15 First
Dining Room:
21x17 First
Living Room:
21x19 First
Family Room:
21x19 First
Den:
n/a
Bedroom 1:
35x17 First
Bedroom 2:
15x14 Second
Bedroom 3:
17x17 Second
Bedroom 4:
16x12 Second
Room Levels
Basement:
n/a
Ground:
1Bedroom,BathOthr,Exercise,InsdEntr,Leisure,RecRoom,Utility,Walkout
Level 1:
1Bedroom,BathMain,DiningRm,FamilyRm,Foyer,GarEnter,InsdEntr,Kitchen,Laundry,LivingRm,OutEntrn,PowderRm
Level 2:
3Bedroom,BathMain,BathOthr,GameRoom
Level 3:
Attic
Level Other:
n/a
Room Features
Kitchen:
Center Island, Eat-In Kitchen
Dining Room:
Formal Dining Room
Master Bedroom:
1st Floor, Full Bath, Sitting Room, Walk-In Closet
Bath:
Bidet, Jetted Tub, Stall Shower
Interior Features
Square Foot:
6,765
Year Renovated:
n/a
Basement:
Yes - Finished, Full, Unfinished, Walkout
Full Baths:
4
Half Baths:
2
Appliances:
Carbon Monoxide Detector, Central Vacuum, Cooktop - Electric, Dishwasher, Dryer, Generator-Built-In, Kitchen Exhaust Fan, Refrigerator, Self Cleaning Oven, Wall Oven(s) - Electric, Washer, Water Filter, Water Softener-Own
Flooring:
Carpeting, Stone, Tile, Wood
Fireplaces:
1
Fireplace:
Dining Room, Family Room
Interior:
Bidet,Blinds,CODetect,AlrmFire,FireExtg,CeilHigh,JacuzTyp,Skylight,SmokeDet,StallShw,TubShowr,WlkInCls
Exterior Features
Garage Space:
3-Car
Garage:
Attached,DoorOpnr,InEntrnc,Oversize
Driveway:
1 Car Width, 2 Car Width, Blacktop, Circular, Driveway-Exclusive
Roof:
Asphalt Shingle
Exterior:
Clapboard
Swimming Pool:
No
Pool:
n/a
Utilities
Heating System:
4+ Units, Forced Hot Air, Multi-Zone
Heating Source:
Gas-Natural
Cooling:
4+ Units, Attic Fan, Central Air, Multi-Zone Cooling
Water Heater:
Gas
Water:
Well
Sewer:
Septic, Septic 5+ Bedroom Town Verified
Services:
Cable TV, Garbage Extra Charge
Lot Features
Acres:
5.05
Lot Dimensions:
n/a
Lot Features:
Open Lot, Wooded Lot
School Information
Elementary:
Mendham Township Elementary School (K-4)
Middle:
Mendham Township Middle School (5-8)
High School:
West Morris Mendham High School (9-12)
Community Information
County:
Morris
Town:
Mendham Twp.
Neighborhood:
Opp Mendham Golf & T
Application Fee:
n/a
Association Fee:
n/a
Fee Includes:
n/a
Amenities:
n/a
Pets:
n/a
Financial Considerations
List Price:
$1,800,000
Tax Amount:
$27,048
Land Assessment:
$589,600
Build. Assessment:
$825,700
Total Assessment:
$1,415,300
Tax Rate:
2.09
Tax Year:
2023
Ownership Type:
Fee Simple
Listing Information
MLS ID:
3923285
List Date:
09-10-2024
Days On Market:
74
Listing Broker:
RE/MAX ACHIEVERS
Listing Agent:
Binali Patel










































Request More Information
Shawn and Diane Fox
RE/MAX American Dream
3108 Route 10 West
Denville, NJ 07834
Call: (973) 277-7853
Web: GlenmontCommons.com




