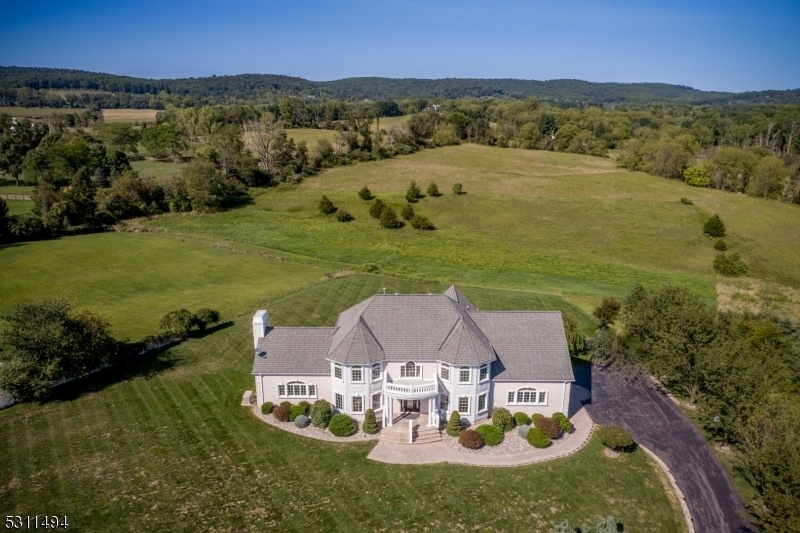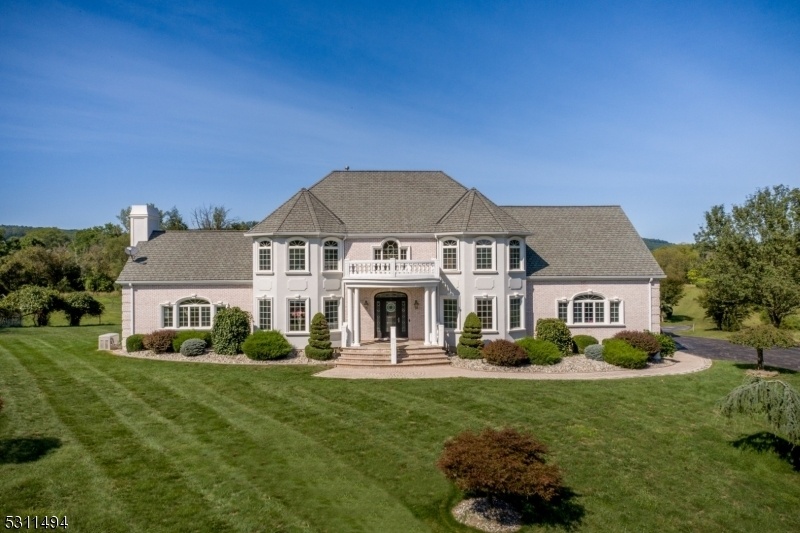95 Rummel Rd
Holland Twp, NJ 08848


















































Price: $874,900
GSMLS: 3923212Type: Single Family
Style: Custom Home
Beds: 4
Baths: 2 Full & 1 Half
Garage: 3-Car
Year Built: 2006
Acres: 3.14
Property Tax: $18,118
Description
Set On Over Three Serene Acres, This Beautiful Custom Home Boasts An Expansive Floorplan And Breathtaking Country Views. The Two-story Foyer Welcomes You Inside With Granite Floors And Abundant Natural Light. Classical Finishes, Custom Millwork, Palladian Windows, And Gleaming Wood Floors Continue Throughout. The Expansive Chef's Kitchen Is Perfect For Entertaining, With Granite Counters, Cherry Cabinets, And Stainless Steel Appliances. With An Oversized Center Island, Wet Bar, And Adjacent Breakfast Room, This Is Truly The Heart Of The Home. The Formal Living And Dining Rooms Have Arched Entryways, Tray Ceilings, Chair Rail, And Crown Molding. The Impressive Skylit Great Room Boats A Vaulted Ceiling And Gas Fireplace With Granite Surround. Off The Kitchen, Find A Powder Room, Laundry Room, And The Three-car Attached Garage. Ascend The Curved Staircase Where Double Doors Open To The Opulent Owner's Suite, With Double Tray Ceiling, A Luxurious Bath With Jetted Soaking Tub, Double Vanities, A Glass Shower, Plus A Separate Dressing/sitting Room. Across The Open Landing Are Three Generously-sized Bedrooms And A Full Bath. The Full Walk-out Basement Has A Glass Door That Opens To The Beautiful Backyard. A Whole-house Generator And Zoned Heating And Cooling Add Comfort And Peace Of Mind. This Grand Home Is Ideally Located Near Commuter Corridors, Farmers' Markets, A Favorite Ice Cream Shop, And Parks. This Is New Jersey's Skylands, Come And Enjoy The Space, Comfort, And Amenities!
Rooms Sizes
Kitchen:
18x17 First
Dining Room:
19x16 First
Living Room:
19x15 First
Family Room:
n/a
Den:
n/a
Bedroom 1:
20x15 Second
Bedroom 2:
11x14 Second
Bedroom 3:
13x14 Second
Bedroom 4:
16x17 Second
Room Levels
Basement:
Walkout
Ground:
n/a
Level 1:
Breakfst,DiningRm,Foyer,GarEnter,GreatRm,InsdEntr,Kitchen,Laundry,LivingRm,Office,PowderRm
Level 2:
4+Bedrms,BathMain,BathOthr,SittngRm
Level 3:
Attic
Level Other:
n/a
Room Features
Kitchen:
Center Island, Eat-In Kitchen, Separate Dining Area
Dining Room:
Formal Dining Room
Master Bedroom:
Dressing Room, Full Bath, Sitting Room
Bath:
Jetted Tub, Stall Shower
Interior Features
Square Foot:
4,470
Year Renovated:
n/a
Basement:
Yes - Full, Unfinished, Walkout
Full Baths:
2
Half Baths:
1
Appliances:
Central Vacuum, Cooktop - Gas, Dishwasher, Dryer, Generator-Built-In, Kitchen Exhaust Fan, Microwave Oven, Refrigerator, Washer, Water Softener-Own
Flooring:
See Remarks, Tile, Wood
Fireplaces:
1
Fireplace:
Gas Fireplace, Great Room
Interior:
BarWet,CeilCath,CeilHigh,JacuzTyp,SecurSys,Skylight,StallShw,WndwTret
Exterior Features
Garage Space:
3-Car
Garage:
Attached,DoorOpnr,InEntrnc,Oversize
Driveway:
Blacktop
Roof:
Asphalt Shingle
Exterior:
Brick, Stucco, Vinyl Siding
Swimming Pool:
No
Pool:
n/a
Utilities
Heating System:
2 Units, Forced Hot Air, Multi-Zone
Heating Source:
GasPropO
Cooling:
2 Units, Central Air, Multi-Zone Cooling
Water Heater:
Gas
Water:
Private, Well
Sewer:
Private, Septic 4 Bedroom Town Verified
Services:
Cable TV Available, Garbage Extra Charge
Lot Features
Acres:
3.14
Lot Dimensions:
n/a
Lot Features:
Mountain View, Open Lot
School Information
Elementary:
HOLLAND
Middle:
HOLLAND
High School:
DEL.VALLEY
Community Information
County:
Hunterdon
Town:
Holland Twp.
Neighborhood:
n/a
Application Fee:
n/a
Association Fee:
n/a
Fee Includes:
n/a
Amenities:
n/a
Pets:
n/a
Financial Considerations
List Price:
$874,900
Tax Amount:
$18,118
Land Assessment:
$105,400
Build. Assessment:
$472,900
Total Assessment:
$578,300
Tax Rate:
3.13
Tax Year:
2023
Ownership Type:
Fee Simple
Listing Information
MLS ID:
3923212
List Date:
09-10-2024
Days On Market:
53
Listing Broker:
RIVER VALLEY REALTY LLC
Listing Agent:
James Maroldi


















































Request More Information
Shawn and Diane Fox
RE/MAX American Dream
3108 Route 10 West
Denville, NJ 07834
Call: (973) 277-7853
Web: GlenmontCommons.com

