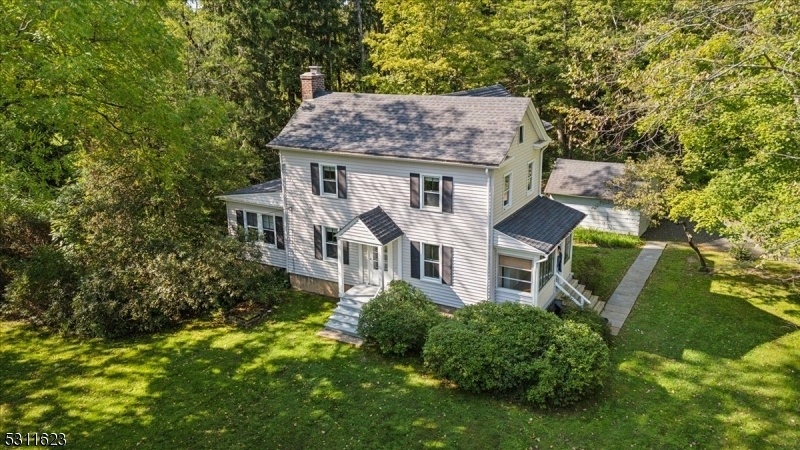305 S Maple Ave
Bernards Twp, NJ 07920















































Price: $625,000
GSMLS: 3923193Type: Single Family
Style: Colonial
Beds: 3
Baths: 1 Full
Garage: 2-Car
Year Built: 1900
Acres: 1.27
Property Tax: $8,051
Description
This Charming And Meticulously Maintained 3-bedroom Colonial Home Boasts Traditional Features And Sits On A Spacious 1.27-acre Lot In The Desirable Basking Ridge. The Country-style Eat-in Kitchen, Formal Dining Room, And Spacious Living Room With A Decorative Fireplace Provide A Warm And Inviting Atmosphere Perfect For Entertaining. Additional Highlights Include A Cozy Den, An Enclosed Porch Ideal For Relaxation, Walkup Attic Access, And A Basement That Offers Ample Storage, A Laundry Area, And Convenient Outside Access Via A Bilco Door. The Two-car Garage And Additional Parking Ensure That You'll Always Have Space For Guests, While The Private Yard Is Perfect For Gardening Or Outdoor Gatherings. Located Near Town Amenities, Schools, Shops, Restaurants, And Houses Of Worship, This Home Offers Easy Access To Nyc Transportation, I-287, And I-78. Outdoor Enthusiasts Will Appreciate The Proximity To Lord Stirling Park Riding Stable And The Environmental Center. The Property Is Zoned For The Highly-regarded Bernards Township Schools, Including Cedar Hill Elementary. With Endless Potential To Update, Expand, Or Simply Move In And Enjoy, This Home Represents A Unique Opportunity To Embrace All That Basking Ridge Has To Offer. Don't Miss Your Chance To Make This Beautiful Property Your New Home.
Rooms Sizes
Kitchen:
15x09 First
Dining Room:
13x13 First
Living Room:
15x13 First
Family Room:
n/a
Den:
13x08 First
Bedroom 1:
15x12 Second
Bedroom 2:
13x13 Second
Bedroom 3:
11x07 Second
Bedroom 4:
n/a
Room Levels
Basement:
Laundry Room, Outside Entrance, Storage Room, Utility Room, Workshop
Ground:
n/a
Level 1:
Den,DiningRm,Kitchen,LivingRm,Pantry,Screened
Level 2:
3 Bedrooms, Bath Main
Level 3:
Attic
Level Other:
n/a
Room Features
Kitchen:
Country Kitchen, Eat-In Kitchen, Pantry
Dining Room:
Formal Dining Room
Master Bedroom:
n/a
Bath:
n/a
Interior Features
Square Foot:
n/a
Year Renovated:
n/a
Basement:
Yes - Bilco-Style Door, Unfinished
Full Baths:
1
Half Baths:
0
Appliances:
Dishwasher, Dryer, Range/Oven-Gas, Refrigerator, Sump Pump, Washer
Flooring:
Vinyl-Linoleum, Wood
Fireplaces:
1
Fireplace:
Living Room, Non-Functional
Interior:
TubShowr
Exterior Features
Garage Space:
2-Car
Garage:
Detached Garage
Driveway:
Additional Parking, Gravel
Roof:
Asphalt Shingle
Exterior:
Vinyl Siding
Swimming Pool:
n/a
Pool:
n/a
Utilities
Heating System:
1 Unit, Forced Hot Air
Heating Source:
GasPropL,OilAbIn
Cooling:
Window A/C(s)
Water Heater:
n/a
Water:
Public Water
Sewer:
Public Sewer
Services:
Cable TV Available, Garbage Extra Charge
Lot Features
Acres:
1.27
Lot Dimensions:
n/a
Lot Features:
Level Lot
School Information
Elementary:
CEDAR HILL
Middle:
W ANNIN
High School:
RIDGE
Community Information
County:
Somerset
Town:
Bernards Twp.
Neighborhood:
n/a
Application Fee:
n/a
Association Fee:
n/a
Fee Includes:
n/a
Amenities:
n/a
Pets:
Yes
Financial Considerations
List Price:
$625,000
Tax Amount:
$8,051
Land Assessment:
$306,300
Build. Assessment:
$144,700
Total Assessment:
$451,000
Tax Rate:
1.89
Tax Year:
2023
Ownership Type:
Fee Simple
Listing Information
MLS ID:
3923193
List Date:
09-10-2024
Days On Market:
12
Listing Broker:
WEICHERT REALTORS
Listing Agent:
Alma Aguayo















































Request More Information
Shawn and Diane Fox
RE/MAX American Dream
3108 Route 10 West
Denville, NJ 07834
Call: (973) 277-7853
Web: GlenmontCommons.com

