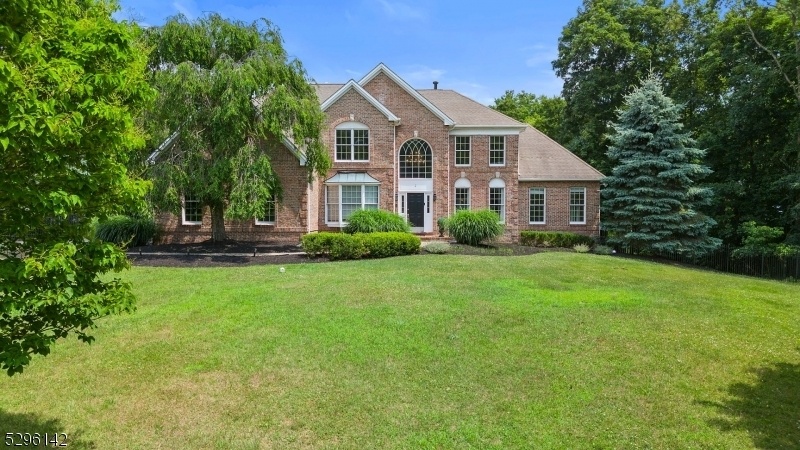2 Ginger Ln
Washington Twp, NJ 07853








































Price: $1,150,000
GSMLS: 3923160Type: Single Family
Style: Colonial
Beds: 4
Baths: 3 Full & 1 Half
Garage: 3-Car
Year Built: 1999
Acres: 2.31
Property Tax: $20,183
Description
Welcome To This Magnificent Toll Brothers, Four-bedroom, Three-and-a-half-bathroom Home, Where Elegance Meets Comfort. Nestled In One Of Long Valley's Premier Neighborhoods, This Property Offers A Perfect Blend Of Luxurious Living And Practical Amenities. Step Into The Grand Two-story Family Room, Featuring A Cozy Wood-burning Fireplace, Ideal For Gatherings And Relaxation. The Gourmet Kitchen, Complete With Modern Appliances And Ample Counter Space, Seamlessly Flows Into The Family Room And A Beautiful Solarium Overlooking The Oversized, Beautifully Landscaped Backyard. Originally Spanning Two Lots, This Outdoor Space Boasts An In-ground Swimming Pool (new Liner August 2024), A Large Patio Perfect For Entertaining, And Plenty Of Room For Outdoor Activities.the Second Floor Is Home To A Spacious Primary Suite. Two Large Bedrooms Are Connected By A Jack And Jill Bathroom. A Fourth Bedroom And An Additional Full Bathroom Provide Ample Space. Additional Features Include A Walk-out Unfinished Basement, Offering Endless Possibilities For Customization, And A Three-car Garage For All Your Storage Needs. The Home Is Equipped With Central Vac, An Intercom System, And An Automatic Chandelier Joist In The Two-story Entry Foyer. Enjoy The Ease Of Public Sewer And Water In This Stunning Home. The Neighborhood Association Enhances The Living Experience With Jogging And Walking Paths, A Playground, And A Basketball Court, Providing A Sense Of Community And Outdoor Enjoyment.
Rooms Sizes
Kitchen:
First
Dining Room:
First
Living Room:
First
Family Room:
n/a
Den:
n/a
Bedroom 1:
n/a
Bedroom 2:
Second
Bedroom 3:
n/a
Bedroom 4:
n/a
Room Levels
Basement:
n/a
Ground:
n/a
Level 1:
n/a
Level 2:
n/a
Level 3:
n/a
Level Other:
n/a
Room Features
Kitchen:
Center Island, Eat-In Kitchen, Pantry, Separate Dining Area
Dining Room:
n/a
Master Bedroom:
n/a
Bath:
n/a
Interior Features
Square Foot:
4,138
Year Renovated:
n/a
Basement:
Yes - Unfinished, Walkout
Full Baths:
3
Half Baths:
1
Appliances:
Carbon Monoxide Detector, Dishwasher, Dryer, Freezer-Freestanding, Generator-Hookup, Kitchen Exhaust Fan, Range/Oven-Gas, Refrigerator, Washer
Flooring:
Tile, Wood
Fireplaces:
1
Fireplace:
Wood Burning
Interior:
JacuzTyp,SecurSys,SmokeDet,SoakTub,WlkInCls
Exterior Features
Garage Space:
3-Car
Garage:
Attached Garage
Driveway:
Blacktop
Roof:
Asphalt Shingle
Exterior:
Brick
Swimming Pool:
Yes
Pool:
In-Ground Pool, Liner
Utilities
Heating System:
2 Units, Forced Hot Air
Heating Source:
Gas-Natural
Cooling:
2 Units, Central Air
Water Heater:
Gas
Water:
Public Water
Sewer:
Public Sewer
Services:
Cable TV
Lot Features
Acres:
2.31
Lot Dimensions:
n/a
Lot Features:
n/a
School Information
Elementary:
n/a
Middle:
n/a
High School:
n/a
Community Information
County:
Morris
Town:
Washington Twp.
Neighborhood:
The Woods
Application Fee:
n/a
Association Fee:
$56 - Monthly
Fee Includes:
Maintenance-Common Area
Amenities:
n/a
Pets:
Yes
Financial Considerations
List Price:
$1,150,000
Tax Amount:
$20,183
Land Assessment:
$217,100
Build. Assessment:
$494,600
Total Assessment:
$711,700
Tax Rate:
2.84
Tax Year:
2023
Ownership Type:
Fee Simple
Listing Information
MLS ID:
3923160
List Date:
09-10-2024
Days On Market:
0
Listing Broker:
EXP REALTY, LLC
Listing Agent:
Omar Subhi








































Request More Information
Shawn and Diane Fox
RE/MAX American Dream
3108 Route 10 West
Denville, NJ 07834
Call: (973) 277-7853
Web: GlenmontCommons.com




