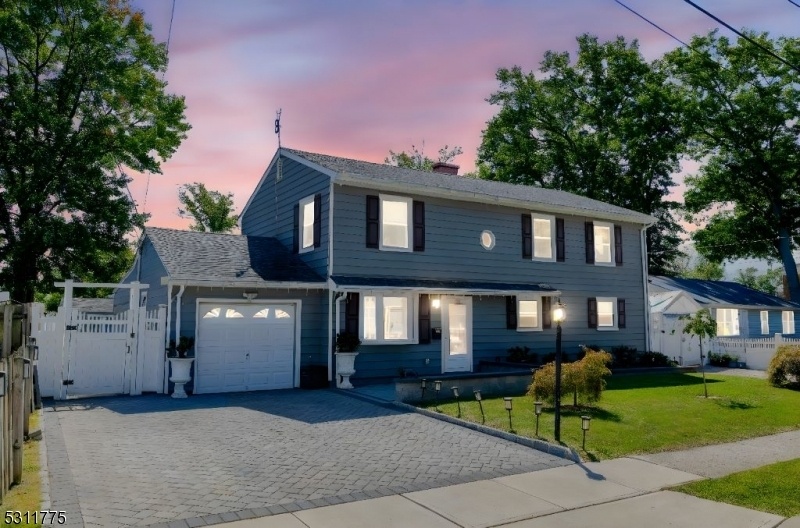185 Murray Ave
Piscataway Twp, NJ 08854


















































Price: $725,000
GSMLS: 3923013Type: Single Family
Style: Colonial
Beds: 5
Baths: 3 Full
Garage: 1-Car
Year Built: 1957
Acres: 0.22
Property Tax: $8,536
Description
Welcome Home! A Stunning 5-bedroom, 3-bathroom Residence Nestled In A Tranquil Cul-de-sac. This Home Offers A Blend Of Sophistication And Comfort, Perfect For Modern Living And Entertaining. Upon Entering, You'll Be Greeted By A Formal Living Room And A Formal Dining Room Setting A Refined Tone For Your Gatherings. The Heart Of The Home Is The Eat-in Kitchen, Featuring Cherry Cabinetry, Granite Countertops, And High-end Kitchen Aid Stainless-steel Appliances. This Space Connects To The Family Room And Dining Area, Making It Ideal For Casual And Entertaining Meals. The Well-designed First-floor 2-bedroom Plan Provides Privacy And Convenience, With Beautiful Crown Moldings Enhancing The Home's Charm. The Second Floor Has 2 Bedrooms And A Primary Bedroom With A Private Bath And Main Bath. All 3 Bathrooms Have Been Updated With Newer Vanities, Ceramic Tile Flooring, And Light Fixtures, Not To Mention The Roof, Windows, And Central Ac Are All Updated Within The Last 7 Years. Step Outside To Discover A Paver Patio, Pool, And A Gazebo Perfect For Relaxation And Entertaining, Complemented By A Spacious Yard Enclosed By A Vinyl Fence, Ideal For Outdoor Activities. There Are 2 Two-paver Driveways For The Garage Side Ample Additional Storage Space And A Carport Side That Can Accommodate Rv Parking. This Home Has It All! Piscataway Offers Vibrant Entertainment, Culture, Shopping, Area-renowned Hospital, Rwj, And St' Peter Hospitals. Nyc Train Stations Are A Few Miles Away.
Rooms Sizes
Kitchen:
First
Dining Room:
First
Living Room:
First
Family Room:
First
Den:
n/a
Bedroom 1:
Second
Bedroom 2:
First
Bedroom 3:
n/a
Bedroom 4:
First
Room Levels
Basement:
n/a
Ground:
n/a
Level 1:
2Bedroom,DiningRm,FamilyRm,GarEnter,Kitchen,Laundry,LivingRm,RecRoom,Utility
Level 2:
3 Bedrooms, Bath Main, Bath(s) Other
Level 3:
Attic
Level Other:
n/a
Room Features
Kitchen:
Eat-In Kitchen
Dining Room:
Formal Dining Room
Master Bedroom:
Full Bath
Bath:
Soaking Tub, Stall Shower
Interior Features
Square Foot:
2,736
Year Renovated:
2017
Basement:
No - Slab
Full Baths:
3
Half Baths:
0
Appliances:
Carbon Monoxide Detector, Dishwasher, Range/Oven-Gas, Refrigerator
Flooring:
Tile, Wood
Fireplaces:
1
Fireplace:
Imitation
Interior:
Blinds, Fire Extinguisher, Smoke Detector, Window Treatments
Exterior Features
Garage Space:
1-Car
Garage:
Attached Garage, Built-In Garage, Carport-Detached
Driveway:
2 Car Width, Additional Parking, Paver Block
Roof:
Asphalt Shingle
Exterior:
Vinyl Siding
Swimming Pool:
Yes
Pool:
Above Ground
Utilities
Heating System:
Forced Hot Air
Heating Source:
Gas-Natural
Cooling:
Ceiling Fan, Central Air
Water Heater:
Gas
Water:
Public Water
Sewer:
Public Sewer
Services:
Cable TV Available, Fiber Optic Available, Garbage Extra Charge
Lot Features
Acres:
0.22
Lot Dimensions:
72X131
Lot Features:
n/a
School Information
Elementary:
n/a
Middle:
n/a
High School:
PISCATAWAY
Community Information
County:
Middlesex
Town:
Piscataway Twp.
Neighborhood:
n/a
Application Fee:
n/a
Association Fee:
n/a
Fee Includes:
n/a
Amenities:
n/a
Pets:
Yes
Financial Considerations
List Price:
$725,000
Tax Amount:
$8,536
Land Assessment:
$171,600
Build. Assessment:
$279,600
Total Assessment:
$451,200
Tax Rate:
2.03
Tax Year:
2023
Ownership Type:
Fee Simple
Listing Information
MLS ID:
3923013
List Date:
09-09-2024
Days On Market:
10
Listing Broker:
WEICHERT REALTORS
Listing Agent:
Robert T. Nguyen


















































Request More Information
Shawn and Diane Fox
RE/MAX American Dream
3108 Route 10 West
Denville, NJ 07834
Call: (973) 277-7853
Web: GlenmontCommons.com

