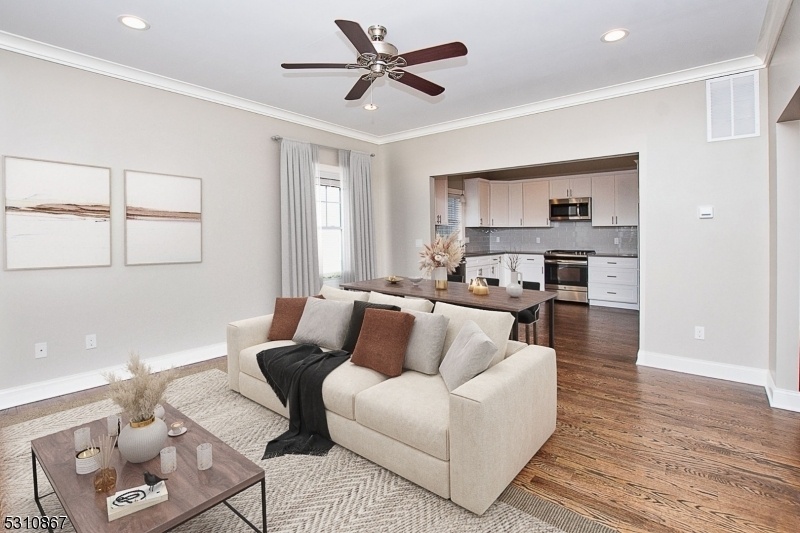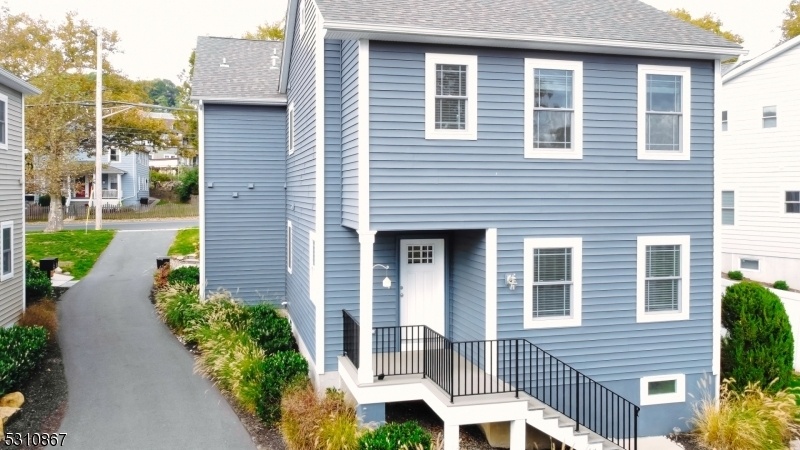150 A Broad St
Summit City, NJ 07901















Price: $3,900
GSMLS: 3922525Type: Condo/Townhouse/Co-op
Beds: 2
Baths: 2 Full & 1 Half
Garage: 1-Car
Basement: Yes
Year Built: 2019
Pets: Call, Cats OK, Dogs OK, Yes
Available: See Remarks
Description
New Price! Come On Over To Summit And See This Custom-built Townhome That Just Screams Modern Luxury Across Three Grand Levels! Soon As You Step Inside, Those Beautiful Hardwood Floors Will Catch Your Eye, Flowin' All Through The Place And Paired Perfectly With Custom Millwork That Adds A Heap Of Character And Charm.now, The Heart Of This Here Home Is The Gourmet Kitchen, Designed To Blend Top-notch Functionality With Upscale Style. Featuring Sparkling White Shaker-style Cabinets With Plenty Of Room For All Your Cookin' Needs, Stunning Quartz Countertops That Are As Durable As They Are Classy, And A Classic Subway Tile Backsplash That Pulls The Whole Look Together. This Kitchen's Decked Out With High-end Stainless Steel Appliances, Including A Gas Range And A Bottom-freezer Fridge, Perfect For Any Chef!natural Light Just Pours Into The Open-concept Livin' Area, Creating A Warm, Inviting Space. On The First Floor, There's A Powder Room For Guests. And Don't Forget About The Finished Basement Ideal For A Home Office, Entertainment Area, Or Playroom Fit For All Your Lifestyle Needs.head On Up To The Second Floor, Where You'll Find A Right Convenient Laundry Area And A Generously-sized Primary Bedroom, Perfect For Unwinding. The En-suite Bathroom Is A Real Treat, With A Spacious Walk-in Closet Featuring Savvy Storage Solutions, An Oversized Shower, And A Double Vanity That'll Make Your Daily Routine Feel Like A Spa Day. Broker Fee.
Rental Info
Lease Terms:
1 Year, 2 Years, 3-5 Years
Required:
1.5MthSy,CredtRpt,IncmVrfy,TenAppl
Tenant Pays:
Cable T.V., Electric, Gas, Heat, Hot Water
Rent Includes:
Maintenance-Building, Maintenance-Common Area, Taxes, Trash Removal
Tenant Use Of:
Basement, Laundry Facilities, See Remarks
Furnishings:
Unfurnished
Age Restricted:
No
Handicap:
No
General Info
Square Foot:
n/a
Renovated:
n/a
Rooms:
5
Room Features:
n/a
Interior:
n/a
Appliances:
Carbon Monoxide Detector, Dishwasher, Dryer, Microwave Oven, Range/Oven-Gas, Refrigerator, Storage Area(s), Washer
Basement:
Yes - Finished
Fireplaces:
No
Flooring:
Tile, Wood
Exterior:
Sidewalk
Amenities:
Jogging/Biking Path
Room Levels
Basement:
n/a
Ground:
Exercise Room, Rec Room, Storage Room, Utility Room
Level 1:
Foyer, Kitchen, Living Room, Powder Room
Level 2:
2 Bedrooms, Bath Main, Bath(s) Other
Level 3:
n/a
Room Sizes
Kitchen:
14x12 First
Dining Room:
n/a
Living Room:
14x15 First
Family Room:
n/a
Bedroom 1:
14x13 Second
Bedroom 2:
12x11 Second
Bedroom 3:
n/a
Parking
Garage:
1-Car
Description:
Detached Garage, Garage Parking
Parking:
1
Lot Features
Acres:
0.19
Dimensions:
n/a
Lot Description:
n/a
Road Description:
n/a
Zoning:
n/a
Utilities
Heating System:
1 Unit, Forced Hot Air
Heating Source:
Gas-Natural
Cooling:
1 Unit, Central Air
Water Heater:
Gas
Utilities:
Electric, Gas-Natural
Water:
Public Water
Sewer:
Public Sewer
Services:
Garbage Included
School Information
Elementary:
Jefferson
Middle:
Summit MS
High School:
Summit HS
Community Information
County:
Union
Town:
Summit City
Neighborhood:
n/a
Location:
Residential Area, See Remarks
Listing Information
MLS ID:
3922525
List Date:
09-05-2024
Days On Market:
83
Listing Broker:
KELLER WILLIAMS REALTY
Listing Agent:
Barbara Lewis















Request More Information
Shawn and Diane Fox
RE/MAX American Dream
3108 Route 10 West
Denville, NJ 07834
Call: (973) 277-7853
Web: GlenmontCommons.com

