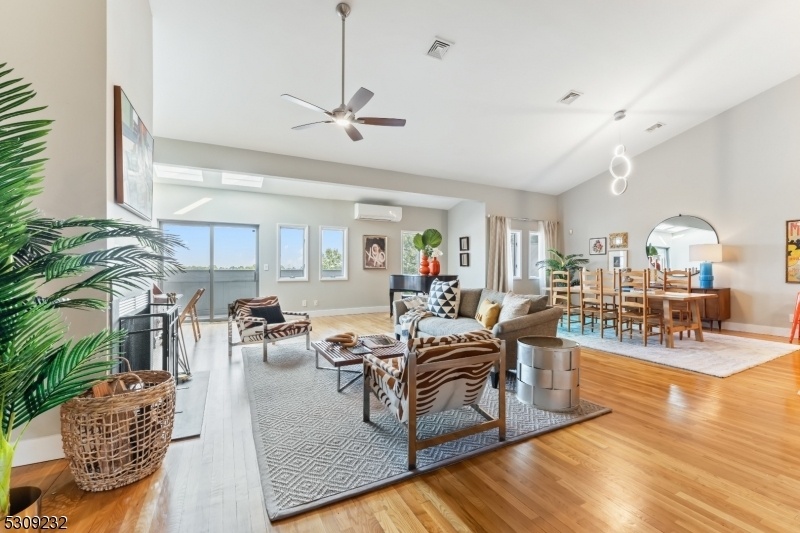77 Adams Ter
Clifton City, NJ 07013























Price: $550,000
GSMLS: 3922424Type: Condo/Townhouse/Co-op
Style: Multi Floor Unit
Beds: 3
Baths: 3 Full
Garage: 1-Car
Year Built: 1987
Acres: 0.00
Property Tax: $12,289
Description
This Stunning Multi-floor Condo, Fully Renovated In 2018, Is Situated In The Highly Desirable Montclair Heights Area, Offering Breathtaking Views Of The New York Skyline! With An Impressive Layout, This 3-bedroom, 3-bathroom Home Spans Nearly 3000 Square Feet And Features A Remarkably Spacious Primary Suite,this Home Features Bright, Open Spaces With Lofted Ceilings And Hardwood Floors Throughout The Main Level, Perfect For Entertaining. The Impressive Eat-in Kitchen Includes High-end Wolf-brand Cabinetry, Quartz Countertops, And Kitchenaid Appliances, With A Breakfast Bar Connecting Seamlessly To The Dining Area. The Spacious Living Room Boasts A Grand Wood-burning Fireplace And Sliding Doors Leading To A Private Deck With Captivating Views. A Highlight Of The Home Is The Versatile Ground-level Bonus Room, Renovated In 2020. This Space Serves As An Ideal Guest Suite, Complete With Its Own Heating And Cooling System, A Full Bath, Kitchenette, Sliding Doors To A Patio, And A Private Entrance.the Location Is Unbeatable, With Convenient Access To Routes 46, 3, And 80, The Garden State Parkway, And Public Transportation Options Including Buses And Trains To New York City. You'll Also Be Just Moments Away From Upper Montclair, Known For Its Vibrant Shops And Restaurants, And Montclair State University Is Just A Short Walk Away.
Rooms Sizes
Kitchen:
15x10 Second
Dining Room:
19x15 First
Living Room:
29x16 First
Family Room:
23x16 First
Den:
30x15 Ground
Bedroom 1:
20x13 Second
Bedroom 2:
20x12 Second
Bedroom 3:
11x15 Third
Bedroom 4:
n/a
Room Levels
Basement:
n/a
Ground:
1 Bedroom, Bath Main, Kitchen, Rec Room, Walkout
Level 1:
DiningRm,FamilyRm,Foyer,GreatRm,InsdEntr,Kitchen,SittngRm
Level 2:
2 Bedrooms, Bath Main, Bath(s) Other, Laundry Room
Level 3:
1 Bedroom
Level Other:
n/a
Room Features
Kitchen:
Breakfast Bar, Center Island, Eat-In Kitchen
Dining Room:
n/a
Master Bedroom:
Full Bath
Bath:
Stall Shower And Tub
Interior Features
Square Foot:
n/a
Year Renovated:
2018
Basement:
Yes - Finished, Full, Walkout
Full Baths:
3
Half Baths:
0
Appliances:
Carbon Monoxide Detector, Dishwasher, Disposal, Dryer, Microwave Oven, Range/Oven-Electric, Refrigerator, Self Cleaning Oven, Washer, Water Filter, Water Softener-Own
Flooring:
Tile, Wood
Fireplaces:
1
Fireplace:
Wood Burning
Interior:
CODetect,FireExtg,CeilHigh,Intercom,SecurSys,SmokeDet,StallShw,StallTub,TubShowr
Exterior Features
Garage Space:
1-Car
Garage:
Attached Garage
Driveway:
Assigned
Roof:
Asphalt Shingle
Exterior:
Wood
Swimming Pool:
n/a
Pool:
n/a
Utilities
Heating System:
2 Units, Auxiliary Electric Heat
Heating Source:
Gas-Natural
Cooling:
2 Units, Central Air, Ductless Split AC
Water Heater:
Electric
Water:
Public Water
Sewer:
Public Sewer
Services:
Cable TV Available
Lot Features
Acres:
0.00
Lot Dimensions:
n/a
Lot Features:
Skyline View
School Information
Elementary:
Number 16
Middle:
W. WILSON
High School:
CLIFTON
Community Information
County:
Passaic
Town:
Clifton City
Neighborhood:
Hamilton Woods
Application Fee:
n/a
Association Fee:
$485 - Monthly
Fee Includes:
Maintenance-Common Area
Amenities:
n/a
Pets:
Yes
Financial Considerations
List Price:
$550,000
Tax Amount:
$12,289
Land Assessment:
$78,800
Build. Assessment:
$133,300
Total Assessment:
$212,100
Tax Rate:
5.79
Tax Year:
2023
Ownership Type:
Condominium
Listing Information
MLS ID:
3922424
List Date:
09-06-2024
Days On Market:
0
Listing Broker:
KELLER WILLIAMS - NJ METRO GROUP
Listing Agent:
Jemma Abrahams























Request More Information
Shawn and Diane Fox
RE/MAX American Dream
3108 Route 10 West
Denville, NJ 07834
Call: (973) 277-7853
Web: GlenmontCommons.com

