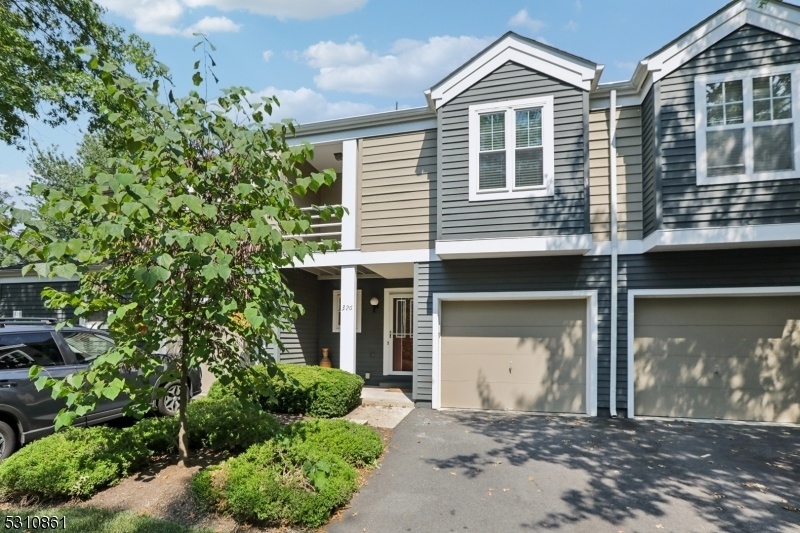326 Greenfield Rd
Bridgewater Twp, NJ 08807






















Price: $573,900
GSMLS: 3922298Type: Condo/Townhouse/Co-op
Style: Townhouse-Interior
Beds: 3
Baths: 2 Full & 1 Half
Garage: 1-Car
Year Built: 1988
Acres: 0.04
Property Tax: $8,640
Description
Gracious, Spacious, And Light-filled Ashley Model In The Desirable Commons Townhome Community In Bridgewater. Lovely Inside And Out, You'll Adore The Hardwood Floors, Cozy Living Room Fireplace, The Updated Kitchen With Granite Counter Tops And Stainless Steel Appliances, And The Open Living And Dining Areas That Make Entertaining And Everyday Living A Breeze. Quick Access To The Patio And Expansive Lawn Behind The Home From The Dining Room. No Neighbors Behind You And Lots Of Green Space To Enjoy! Convenient Direct Access To The 1-car Garage On The Main Level. Lovingly Maintained, The Home Includes New Windows, Updated Bathrooms, New Hardwood Floors On The Bedroom Level, New Porcelain Tile In The Foyer And Powder Room, A New Kitchen Backsplash, And New A/c Condenser! Upstairs Await Three Generously Sized Bedrooms And Two Full Baths. The Primary Suite Features A Private Covered Balcony And A Jetted Tub For Relaxing After A Busy Day. A Finished Basement Offers Additional Space For Recreation, Work, Hobbies, And Spare Sleeping Quarters. Excellent Location With Quick Access To Freeways And Busy Retail Areas Via Routes 22, 28, 202 & 206, And Interstates 287 & 78, And Only 6 Minutes To The Raritan Train Station With Direct Service To New York City's Penn Station. Bridgewater Also Boasts Highly Rated Schools And Abundant Outdoor Recreation Such As Hiking And Running Trails, Public Parks And Facilities, Golf, And Biking.
Rooms Sizes
Kitchen:
11x11 First
Dining Room:
10x7 First
Living Room:
21x15 First
Family Room:
20x29 Basement
Den:
n/a
Bedroom 1:
15x21 Second
Bedroom 2:
11x16 Second
Bedroom 3:
9x14 Second
Bedroom 4:
n/a
Room Levels
Basement:
Family Room, Laundry Room, Utility Room
Ground:
n/a
Level 1:
DiningRm,Foyer,GarEnter,Kitchen,LivingRm,PowderRm
Level 2:
3 Bedrooms, Bath Main, Bath(s) Other
Level 3:
n/a
Level Other:
n/a
Room Features
Kitchen:
Separate Dining Area
Dining Room:
Dining L
Master Bedroom:
Full Bath, Walk-In Closet
Bath:
Jetted Tub, Stall Shower
Interior Features
Square Foot:
n/a
Year Renovated:
n/a
Basement:
Yes - Finished, Full
Full Baths:
2
Half Baths:
1
Appliances:
Carbon Monoxide Detector, Dishwasher, Dryer, Microwave Oven, Range/Oven-Gas, Refrigerator, Washer
Flooring:
Carpeting, Tile, Wood
Fireplaces:
1
Fireplace:
Gas Fireplace, Living Room
Interior:
Blinds,CODetect,FireExtg,CeilHigh,JacuzTyp,SmokeDet,StallShw,TubShowr,WlkInCls
Exterior Features
Garage Space:
1-Car
Garage:
Attached Garage, Garage Door Opener
Driveway:
1 Car Width, Additional Parking, Blacktop
Roof:
Asphalt Shingle
Exterior:
Vinyl Siding, Wood
Swimming Pool:
No
Pool:
n/a
Utilities
Heating System:
1 Unit, Forced Hot Air
Heating Source:
Gas-Natural
Cooling:
1 Unit, Central Air
Water Heater:
Gas
Water:
Public Water
Sewer:
Public Sewer
Services:
Cable TV Available, Garbage Included
Lot Features
Acres:
0.04
Lot Dimensions:
22X87
Lot Features:
Level Lot
School Information
Elementary:
HAMILTON
Middle:
HILLSIDE
High School:
BRIDG-RAR
Community Information
County:
Somerset
Town:
Bridgewater Twp.
Neighborhood:
CrossRoads at Bridge
Application Fee:
n/a
Association Fee:
$325 - Monthly
Fee Includes:
Maintenance-Common Area, Maintenance-Exterior, Snow Removal, Trash Collection
Amenities:
Jogging/Biking Path, Playground
Pets:
Yes
Financial Considerations
List Price:
$573,900
Tax Amount:
$8,640
Land Assessment:
$153,300
Build. Assessment:
$327,000
Total Assessment:
$480,300
Tax Rate:
1.96
Tax Year:
2023
Ownership Type:
Fee Simple
Listing Information
MLS ID:
3922298
List Date:
09-05-2024
Days On Market:
19
Listing Broker:
CHRISTIE'S INT. REAL ESTATE GROUP
Listing Agent:
Smitha Ramchandani






















Request More Information
Shawn and Diane Fox
RE/MAX American Dream
3108 Route 10 West
Denville, NJ 07834
Call: (973) 277-7853
Web: GlenmontCommons.com

