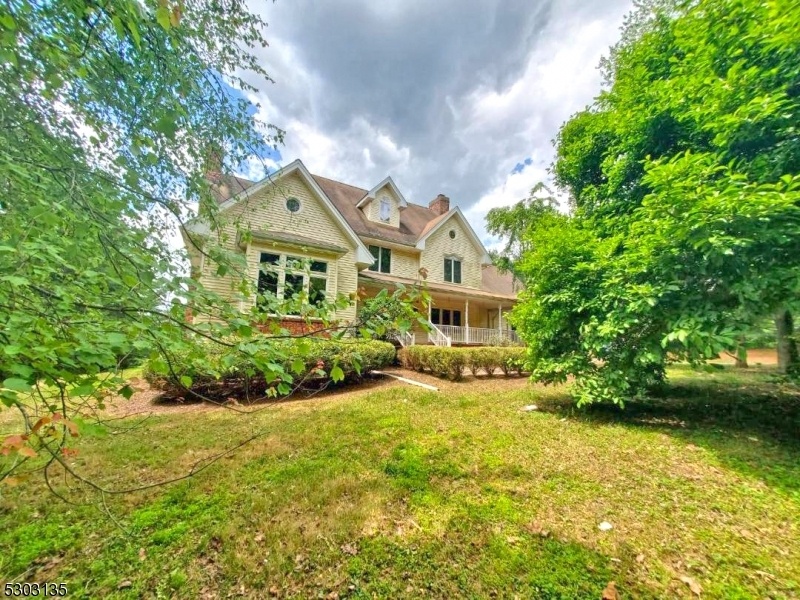1285 County Road 519
Kingwood Twp, NJ 08825






















Price: $660,000
GSMLS: 3922253Type: Single Family
Style: Colonial
Beds: 4
Baths: 3 Full
Garage: 2-Car
Year Built: 1989
Acres: 2.17
Property Tax: $15,187
Description
Idyllic & Spacious Custom Colonial In Bucolic Frenchtown " Boasts 4brs & 3 Baths, 3 Floors Of Living Space; Massive Level Yard With Beautiful Ig Heated Pool & Hot Tub; Expansive Master Suite With Walk-in Closet, Full Bath, & Private Deck Overlooking Backyard & Pool Area; Gourmet Kitchen With Center Island, Breakfast Bar, Pantry, & Separate Eating Area; Formal Dining & Living Rooms; 3 Wb Fireplaces- Family Room, Living Room, & Dining Room; 3 Season/sunroom; Spacious Rooms With Open Floor Plan. Truely A Must See As There Is Too Much To Mention & Seeing In Person Will Allow One To Take In All Its Grandeur. This Home Offers You The Opportunity To Put Your Personal Touches On This Diamond In The Rough And Create Your Forever Dream Home! Being Sold As-is Where-is. Buyer Responsible For All Inspections, Town Co/certs. Buyer Should Conduct Own Due Diligence And Confirm All Home Details With Town. Va Does Not Pay Customary Closing Costs, Incl Title, Escrow Fees, Survey. If Property Was Built Prior To 1978, Lead Based Paint Potentially Exists. This Property May Qualify For Seller Financing (vendee).
Rooms Sizes
Kitchen:
21x14 First
Dining Room:
16x15 First
Living Room:
29x17 First
Family Room:
20x17 First
Den:
n/a
Bedroom 1:
20x17 Second
Bedroom 2:
14x12 Second
Bedroom 3:
15x13 Second
Bedroom 4:
14x13 Second
Room Levels
Basement:
Outside Entrance, Storage Room, Utility Room, Walkout, Workshop
Ground:
n/a
Level 1:
BathOthr,Breakfst,DiningRm,FamilyRm,Florida,Foyer,GarEnter,Kitchen,Laundry,LivingRm,Sunroom
Level 2:
4 Or More Bedrooms, Bath Main, Bath(s) Other
Level 3:
RecRoom
Level Other:
n/a
Room Features
Kitchen:
Breakfast Bar, Center Island, Country Kitchen, Eat-In Kitchen, Separate Dining Area
Dining Room:
Formal Dining Room
Master Bedroom:
Full Bath, Walk-In Closet
Bath:
Stall Shower
Interior Features
Square Foot:
n/a
Year Renovated:
n/a
Basement:
Yes - Full, Walkout
Full Baths:
3
Half Baths:
0
Appliances:
Carbon Monoxide Detector, Central Vacuum, Dishwasher, Dryer, Microwave Oven, Refrigerator, See Remarks, Washer
Flooring:
Carpeting, See Remarks, Tile, Wood
Fireplaces:
3
Fireplace:
Dining Room, Family Room, Living Room, Wood Burning
Interior:
CeilBeam,CODetect,CeilCath,CeilHigh,Skylight,StallTub
Exterior Features
Garage Space:
2-Car
Garage:
Built-In Garage
Driveway:
Off-Street Parking
Roof:
Asphalt Shingle
Exterior:
See Remarks, Vinyl Siding
Swimming Pool:
Yes
Pool:
Heated, In-Ground Pool, Outdoor Pool
Utilities
Heating System:
2 Units, Forced Hot Air, Multi-Zone
Heating Source:
GasPropO,SeeRem
Cooling:
2 Units, Central Air, Multi-Zone Cooling
Water Heater:
n/a
Water:
Well
Sewer:
Septic
Services:
n/a
Lot Features
Acres:
2.17
Lot Dimensions:
n/a
Lot Features:
Level Lot, Open Lot
School Information
Elementary:
KINGWOOD
Middle:
KINGWOOD
High School:
DEL.VALLEY
Community Information
County:
Hunterdon
Town:
Kingwood Twp.
Neighborhood:
FRENCHTOWN
Application Fee:
n/a
Association Fee:
n/a
Fee Includes:
n/a
Amenities:
n/a
Pets:
n/a
Financial Considerations
List Price:
$660,000
Tax Amount:
$15,187
Land Assessment:
$152,700
Build. Assessment:
$444,300
Total Assessment:
$597,000
Tax Rate:
2.54
Tax Year:
2023
Ownership Type:
Fee Simple
Listing Information
MLS ID:
3922253
List Date:
09-05-2024
Days On Market:
16
Listing Broker:
KING REALTY ASSOCIATES
Listing Agent:
Frank King






















Request More Information
Shawn and Diane Fox
RE/MAX American Dream
3108 Route 10 West
Denville, NJ 07834
Call: (973) 277-7853
Web: GlenmontCommons.com

