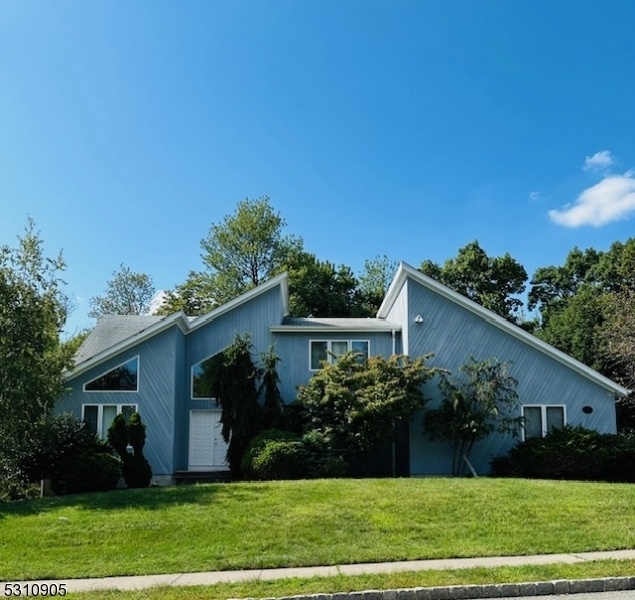10 Mcguire Dr
West Orange Twp, NJ 07052

















Price: $829,900
GSMLS: 3922239Type: Single Family
Style: Contemporary
Beds: 3
Baths: 2 Full & 1 Half
Garage: 2-Car
Year Built: 1991
Acres: 0.34
Property Tax: $21,762
Description
Custom Cedar Contemporary Home With Two Story Entrance Foyer, Bright And Sunny, High Ceiling, Wood Floors, Walk Out Unfinished Basement, Fireplace In Family Room, Deck Off Eat-in-kitchen, This Home Is Surrounded With Lux Homes,2 Car Garages, Sprinkler System, Alarm, Central Vac,
Rooms Sizes
Kitchen:
21x13 First
Dining Room:
15x13 First
Living Room:
13x18 First
Family Room:
13x19 First
Den:
n/a
Bedroom 1:
16x13 Second
Bedroom 2:
13x13 Second
Bedroom 3:
13x11 Second
Bedroom 4:
n/a
Room Levels
Basement:
Utility Room, Walkout
Ground:
n/a
Level 1:
DiningRm,FamilyRm,Foyer,GarEnter,Kitchen,Laundry,LivingRm,PowderRm
Level 2:
n/a
Level 3:
3 Bedrooms, Bath Main, Bath(s) Other
Level Other:
n/a
Room Features
Kitchen:
Eat-In Kitchen
Dining Room:
Formal Dining Room
Master Bedroom:
n/a
Bath:
n/a
Interior Features
Square Foot:
2,561
Year Renovated:
n/a
Basement:
Yes - Finished-Partially, Walkout
Full Baths:
2
Half Baths:
1
Appliances:
Central Vacuum, Dishwasher, Dryer, Refrigerator, Washer
Flooring:
Carpeting, Wood
Fireplaces:
1
Fireplace:
Family Room
Interior:
Skylight, Walk-In Closet
Exterior Features
Garage Space:
2-Car
Garage:
Built-In Garage
Driveway:
2 Car Width
Roof:
Asphalt Shingle
Exterior:
Wood Shingle
Swimming Pool:
No
Pool:
n/a
Utilities
Heating System:
1 Unit, Forced Hot Air
Heating Source:
Gas-Natural
Cooling:
1 Unit, Attic Fan, Ceiling Fan
Water Heater:
n/a
Water:
Public Water
Sewer:
Public Sewer
Services:
n/a
Lot Features
Acres:
0.34
Lot Dimensions:
115 X 130
Lot Features:
n/a
School Information
Elementary:
n/a
Middle:
n/a
High School:
n/a
Community Information
County:
Essex
Town:
West Orange Twp.
Neighborhood:
n/a
Application Fee:
n/a
Association Fee:
n/a
Fee Includes:
n/a
Amenities:
n/a
Pets:
n/a
Financial Considerations
List Price:
$829,900
Tax Amount:
$21,762
Land Assessment:
$132,100
Build. Assessment:
$341,200
Total Assessment:
$473,300
Tax Rate:
4.60
Tax Year:
2023
Ownership Type:
Fee Simple
Listing Information
MLS ID:
3922239
List Date:
09-05-2024
Days On Market:
60
Listing Broker:
BHHS FOX & ROACH
Listing Agent:
Punam Bhargava

















Request More Information
Shawn and Diane Fox
RE/MAX American Dream
3108 Route 10 West
Denville, NJ 07834
Call: (973) 277-7853
Web: GlenmontCommons.com

