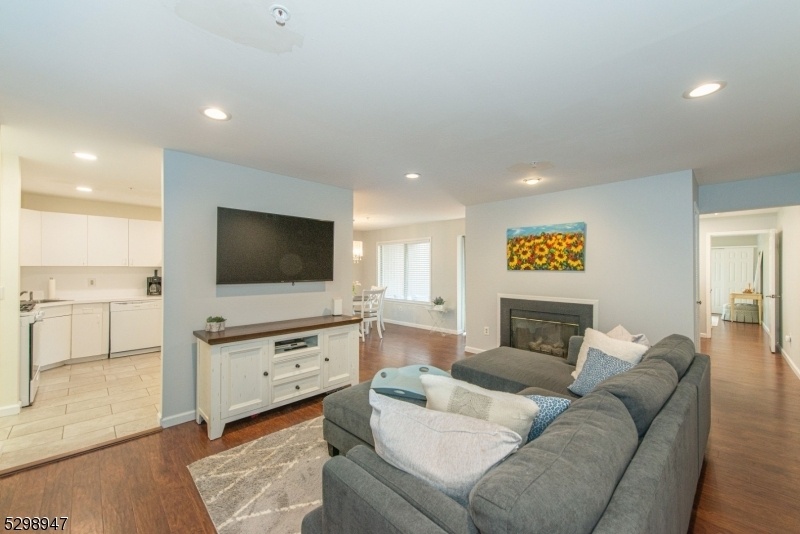14 Paris Cir
West Orange Twp, NJ 07052























Price: $369,000
GSMLS: 3922021Type: Condo/Townhouse/Co-op
Style: First Floor Unit
Beds: 1
Baths: 1 Full & 1 Half
Garage: 1-Car
Year Built: 1992
Acres: 0.00
Property Tax: $11,048
Description
Nestled In The Heart Of The Picturesque Scenic Hill Community, This Spacious And Meticulously Maintained One Bedroom Condo Offers 1098 Sq Ft Of Convenient, Single Floor Living W/neutral Tones Throughout. Upon Entering The Foyer W/coat Closet, You're Welcomed Into The Warm & Inviting Living Room, Adorned W/high Hats & Featuring Gas Fireplace W/suppression System. Adjacent Is The Formal Dining Room, Ideal For Gatherings & Includes A Pantry Closet. Eat-in Kitchen Showcases Newer Appliances, Ample Cabinet Space & Ceramic Tile Floor. A Tranquil Bedroom Features A Cathedral Ceiling, Dual Closets Enhanced W/built-in Shelving, & Ensuite Bath That Seamlessly Combines Style W/functionality. The Den/family Room Provides Direct Access To Lovely Private Patio Through Glass Sliders For An Ideal Outside Retreat, Perfect For Grilling. Convenience Is Enhanced W/a Powder Room & In-unit Laundry, Simplifying Daily Life. One Car Gar W/new Insulated Door, Smart Gar Opener/motor & Epoxy Floor Offers Direct Access To Unit. Recent Updates Include C/a & Heating System ('22) Hwh ('20), Washer ('21), Dryer ('21) & Flooring ('21). Residents Of Scenic Hill Enjoy An Abundance Of Amenities, Including Outdoor Heated Pool, Tennis/pickleball Courts, Clubhouse W/well-equipped Gym & Party Room, Walking Trails & The Community Is Pet Friendly. Backs Up To South Mountain Reservation W/paddle Boating, Ice Skating, Mini Golf, Hiking. Ideally Situated For Commuters, W/easy Accessibility To Nj Transit & Major Highways
Rooms Sizes
Kitchen:
12x12 First
Dining Room:
10x12 First
Living Room:
9x13 First
Family Room:
14x11 First
Den:
n/a
Bedroom 1:
14x11 First
Bedroom 2:
n/a
Bedroom 3:
n/a
Bedroom 4:
n/a
Room Levels
Basement:
n/a
Ground:
n/a
Level 1:
n/a
Level 2:
n/a
Level 3:
n/a
Level Other:
n/a
Room Features
Kitchen:
Eat-In Kitchen, Pantry
Dining Room:
Formal Dining Room
Master Bedroom:
Full Bath
Bath:
Tub Only
Interior Features
Square Foot:
1,098
Year Renovated:
n/a
Basement:
No
Full Baths:
1
Half Baths:
1
Appliances:
Carbon Monoxide Detector, Dishwasher, Dryer, Microwave Oven, Range/Oven-Gas, Refrigerator, Washer
Flooring:
n/a
Fireplaces:
1
Fireplace:
Gas Fireplace, Living Room
Interior:
CODetect,CeilCath,FireExtg,SmokeDet,TubShowr,WndwTret
Exterior Features
Garage Space:
1-Car
Garage:
Attached Garage, Built-In Garage, Garage Door Opener
Driveway:
Additional Parking, Blacktop
Roof:
Asphalt Shingle
Exterior:
Stucco, Wood
Swimming Pool:
Yes
Pool:
Association Pool
Utilities
Heating System:
1 Unit, Forced Hot Air
Heating Source:
Gas-Natural
Cooling:
1 Unit, Central Air
Water Heater:
Gas
Water:
Public Water
Sewer:
Public Sewer
Services:
n/a
Lot Features
Acres:
0.00
Lot Dimensions:
n/a
Lot Features:
Level Lot
School Information
Elementary:
n/a
Middle:
n/a
High School:
n/a
Community Information
County:
Essex
Town:
West Orange Twp.
Neighborhood:
Scenic Hill
Application Fee:
n/a
Association Fee:
$362 - Monthly
Fee Includes:
Maintenance-Common Area, Maintenance-Exterior, Snow Removal, Trash Collection
Amenities:
Club House, Exercise Room, Pool-Outdoor, Tennis Courts
Pets:
Cats OK, Dogs OK, Number Limit
Financial Considerations
List Price:
$369,000
Tax Amount:
$11,048
Land Assessment:
$140,000
Build. Assessment:
$100,300
Total Assessment:
$240,300
Tax Rate:
4.60
Tax Year:
2023
Ownership Type:
Condominium
Listing Information
MLS ID:
3922021
List Date:
09-04-2024
Days On Market:
27
Listing Broker:
BHHS VAN DER WENDE PROPERTIES
Listing Agent:
Pamela Kutoroff























Request More Information
Shawn and Diane Fox
RE/MAX American Dream
3108 Route 10 West
Denville, NJ 07834
Call: (973) 277-7853
Web: GlenmontCommons.com

