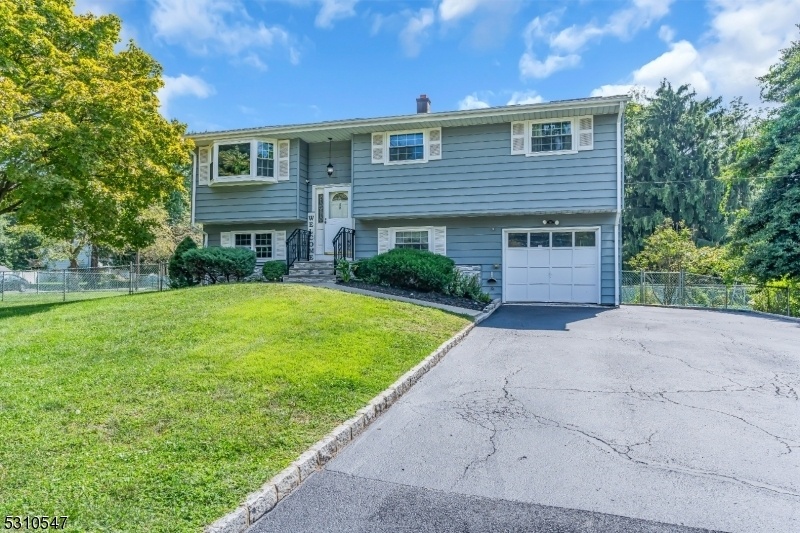50 Michael St
Piscataway Twp, NJ 08854













































Price: $699,000
GSMLS: 3921964Type: Single Family
Style: Bi-Level
Beds: 4
Baths: 3 Full
Garage: 1-Car
Year Built: 1967
Acres: 0.00
Property Tax: $10,170
Description
Welcome To 50 Michael St, A Beautiful Bi-level Home In Piscataway, Nj. This Charming, Corner Lot Property Offers Spacious Living Areas, Starting With The Open-concept Living, Dining And Family Rooms On The Main Floor. This Area Connects To The Modern Kitchen, Making It Perfect For Entertaining Or Relaxing. Enjoy Cozy Nights By The Fire, A Dance Party On Your Freshly Refinished Hardwood Floors, Or Take The Party Outside On The Deck. The Main Level Is Complete With A Full Bath, 2 Bedrooms, And A Primary Suite With Its Own Bath And Two Closets. The Lower Level Is Currently Set Up For Multigenerational Living As It's Complete With A Bedroom, Living Area, Full Bath, And Kitchenette-like Room. With A Sliding Door To The Patio, This Level Allows You To Simultaneously Entertain Inside And Out. Outdoor Living In Your New Home Offers Something For Everyone! You'll Own One Of The Largest Lots On The Block, Giving You Plenty Of Room For Play. Enjoy Your In-ground Pool During The Summer, Barbecues, Gardening, And Simply Unwinding At The Days End. 50 Michael St Offers Suburban Living While Being Close To Everything Piscataway Has To Offer. The Town Is Known For Its Excellent Schools, Parks, And Dining Options. With Rutgers University Nearby, Residents Have Access To Educational Opportunities And Sports Facilities. The Proximity To Major Highways Ensures Easy Commutes To New York City And Surrounding Areas. This Home Has Had Only 3 Owners Since It Was Built In 1967, Will You Be The 4th?
Rooms Sizes
Kitchen:
n/a
Dining Room:
n/a
Living Room:
n/a
Family Room:
n/a
Den:
n/a
Bedroom 1:
n/a
Bedroom 2:
n/a
Bedroom 3:
n/a
Bedroom 4:
n/a
Room Levels
Basement:
n/a
Ground:
1Bedroom,BathOthr,FamilyRm,GarEnter,Laundry,Office,RecRoom,Walkout
Level 1:
3 Bedrooms, Attic, Bath Main, Bath(s) Other, Dining Room, Family Room, Foyer, Living Room
Level 2:
n/a
Level 3:
n/a
Level Other:
n/a
Room Features
Kitchen:
Breakfast Bar, Separate Dining Area
Dining Room:
n/a
Master Bedroom:
1st Floor, Full Bath
Bath:
Stall Shower
Interior Features
Square Foot:
n/a
Year Renovated:
n/a
Basement:
No
Full Baths:
3
Half Baths:
0
Appliances:
Carbon Monoxide Detector, Dishwasher, Dryer, Kitchen Exhaust Fan, Range/Oven-Gas, Refrigerator, Washer
Flooring:
Carpeting, Wood
Fireplaces:
1
Fireplace:
Family Room, Wood Burning
Interior:
Security System
Exterior Features
Garage Space:
1-Car
Garage:
Attached Garage
Driveway:
2 Car Width, Driveway-Exclusive, On-Street Parking
Roof:
Asphalt Shingle
Exterior:
Stone, Vinyl Siding
Swimming Pool:
Yes
Pool:
In-Ground Pool
Utilities
Heating System:
1 Unit, Forced Hot Air
Heating Source:
Gas-Natural
Cooling:
1 Unit, Central Air
Water Heater:
Gas
Water:
Public Water
Sewer:
Public Sewer
Services:
Cable TV Available, Garbage Extra Charge
Lot Features
Acres:
0.00
Lot Dimensions:
100X145IRR
Lot Features:
Cul-De-Sac
School Information
Elementary:
n/a
Middle:
n/a
High School:
PISCATAWAY
Community Information
County:
Middlesex
Town:
Piscataway Twp.
Neighborhood:
n/a
Application Fee:
n/a
Association Fee:
n/a
Fee Includes:
n/a
Amenities:
Pool-Outdoor
Pets:
n/a
Financial Considerations
List Price:
$699,000
Tax Amount:
$10,170
Land Assessment:
$215,100
Build. Assessment:
$326,700
Total Assessment:
$541,800
Tax Rate:
2.03
Tax Year:
2023
Ownership Type:
Fee Simple
Listing Information
MLS ID:
3921964
List Date:
09-04-2024
Days On Market:
16
Listing Broker:
RE/MAX FIRST REALTY II
Listing Agent:
Ashley Pollard













































Request More Information
Shawn and Diane Fox
RE/MAX American Dream
3108 Route 10 West
Denville, NJ 07834
Call: (973) 277-7853
Web: GlenmontCommons.com

