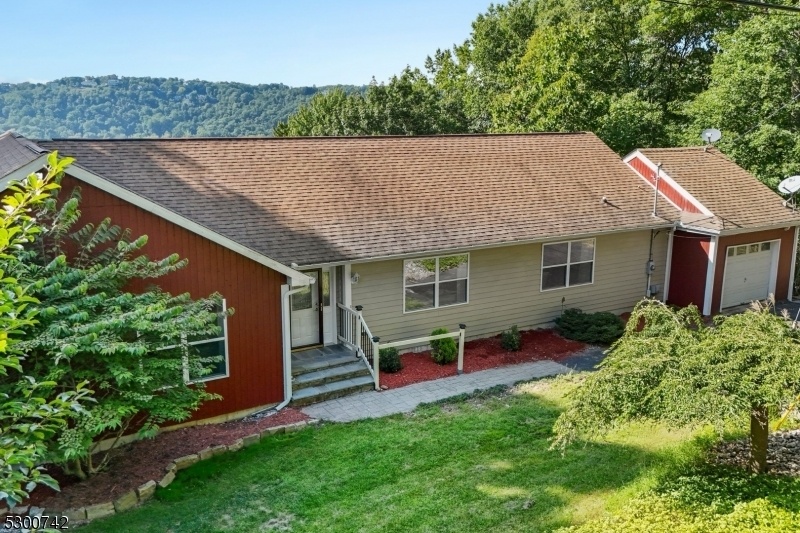346 Springbrook Trail
Sparta Twp, NJ 07871


















































Price: $599,998
GSMLS: 3921865Type: Single Family
Style: Custom Home
Beds: 3
Baths: 3 Full & 1 Half
Garage: 1-Car
Year Built: 2005
Acres: 0.74
Property Tax: $14,703
Description
Experience Unparalleled Lake View Luxury In This Expansive Custom Ranch With Breathtaking Year-round Views Of Lake Mohawk. Built In 2005, This Stunning Home Features 3 Bedrooms, 3.5 Bathrooms, And An Open Floor Plan Filled With The Warmth Of Wood And Tile Flooring. The Main Level Is Perfect For Entertaining, Boasting A Gourmet Kitchen With Oversized Cabinets, Butcher Block Countertops, And A Breakfast Bar. Gleaming Hardwood Floors And Panoramic Lake Views Enhance The Family Room, Formal Living, And Dining Areas. The Primary Suite Is A Private Retreat Offering A Dressing Room With Dual Sinks, A Walk-in Closet, A Luxurious Ensuite, And A Balcony Overlooking The Tranquil Lake. Additional Main Level Conveniences Include A Laundry/mudroom Also Accessible Through An Oversized Garage With A Workshop Ready To Accommodate A Variety Of Trades. The Full Walk-out Lower Level Is Ideal For Multi-generational Living Or Lavish Entertaining, Offering High Ceilings, **(2) - Additional Spacious Bedrooms, A Sprawling Recreational Room, Kitchenette/wet Bar, Theater Room With Tiered Seating, Fitness Area, Full Bathroom, And A Workshop/storage Room, All With A Separate Lower Level Entrance For Added Privacy And Convenience. Seize The Rare Opportunity To Own This Amenity-rich Lake Home. Enjoy Exclusive Access To The Lake Mohawk Country Club, Boardwalk Dining, Pristine Beaches, Lakeside Shops, Restaurants, And A Variety Of Indoor And Outdoor Activities. This Is Not Just A Home; It's A Lifestyle!
Rooms Sizes
Kitchen:
16x13 First
Dining Room:
13x14 First
Living Room:
17x14 First
Family Room:
29x13 First
Den:
Basement
Bedroom 1:
19x13 First
Bedroom 2:
13x12 First
Bedroom 3:
13x12 First
Bedroom 4:
16x12 Ground
Room Levels
Basement:
n/a
Ground:
2 Bedrooms, Bath(s) Other, Exercise Room, Rec Room, Storage Room, Utility Room, Walkout, Workshop
Level 1:
3Bedroom,BathMain,BathOthr,Breakfst,DiningRm,FamilyRm,Foyer,GarEnter,Kitchen,Laundry,LivingRm,MudRoom,Office,OutEntrn,PowderRm,Walkout
Level 2:
Attic
Level 3:
n/a
Level Other:
n/a
Room Features
Kitchen:
Breakfast Bar, Country Kitchen, Separate Dining Area
Dining Room:
Formal Dining Room
Master Bedroom:
1st Floor, Dressing Room, Full Bath, Other Room, Sitting Room, Walk-In Closet
Bath:
Soaking Tub, Stall Shower
Interior Features
Square Foot:
2,894
Year Renovated:
n/a
Basement:
Yes - Finished, Full, Walkout
Full Baths:
3
Half Baths:
1
Appliances:
Cooktop - Electric, Dishwasher, Dryer, Refrigerator, Wall Oven(s) - Electric, Washer
Flooring:
Carpeting, Tile, Wood
Fireplaces:
No
Fireplace:
n/a
Interior:
BarWet,CODetect,FireExtg,CeilHigh,SmokeDet,TubShowr,WlkInCls
Exterior Features
Garage Space:
1-Car
Garage:
Attached,DoorOpnr,Garage,InEntrnc,SeeRem
Driveway:
Additional Parking, Blacktop, See Remarks
Roof:
Asphalt Shingle
Exterior:
CedarSid,Vinyl
Swimming Pool:
Yes
Pool:
Association Pool, Outdoor Pool
Utilities
Heating System:
Forced Hot Air
Heating Source:
GasNatur,GasPropL,SeeRem
Cooling:
Central Air
Water Heater:
Gas
Water:
Public Water
Sewer:
Septic, Septic 3 Bedroom Town Verified
Services:
Cable TV Available, Garbage Extra Charge
Lot Features
Acres:
0.74
Lot Dimensions:
120X269
Lot Features:
Lake/Water View, Mountain View, Skyline View
School Information
Elementary:
SPARTA
Middle:
SPARTA
High School:
SPARTA
Community Information
County:
Sussex
Town:
Sparta Twp.
Neighborhood:
Lake Mohawk
Application Fee:
n/a
Association Fee:
n/a
Fee Includes:
n/a
Amenities:
Boats - Gas Powered Allowed, Club House, Jogging/Biking Path, Lake Privileges
Pets:
Yes
Financial Considerations
List Price:
$599,998
Tax Amount:
$14,703
Land Assessment:
$136,200
Build. Assessment:
$285,600
Total Assessment:
$421,800
Tax Rate:
3.49
Tax Year:
2023
Ownership Type:
Fee Simple
Listing Information
MLS ID:
3921865
List Date:
09-03-2024
Days On Market:
20
Listing Broker:
SIGNATURE REALTY NJ
Listing Agent:
Kelly Robinson


















































Request More Information
Shawn and Diane Fox
RE/MAX American Dream
3108 Route 10 West
Denville, NJ 07834
Call: (973) 277-7853
Web: GlenmontCommons.com

