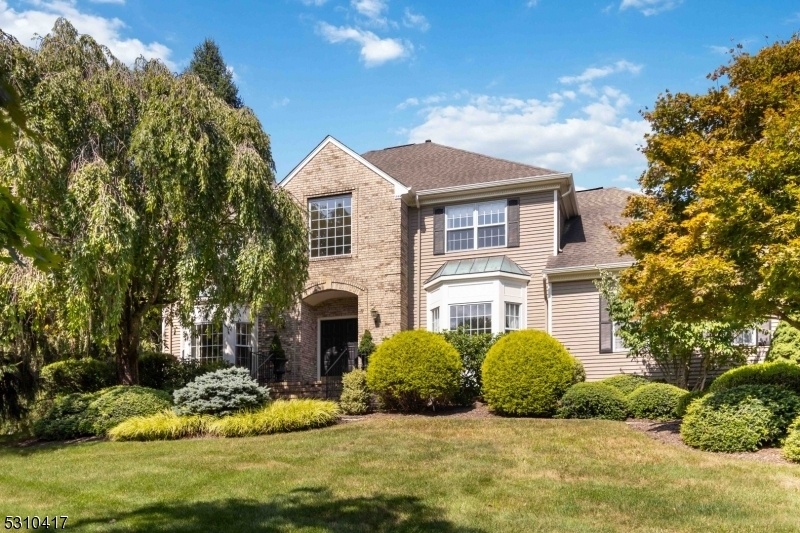8 Bedford Pl
Morris Twp, NJ 07960











































Price: $1,199,000
GSMLS: 3921844Type: Single Family
Style: Colonial
Beds: 5
Baths: 2 Full & 1 Half
Garage: 2-Car
Year Built: 1992
Acres: 0.69
Property Tax: $16,777
Description
Welcome To The Summit, Widely Considered One Of The Best Neighborhoods In Morris Township. This Meticulously Maintained Colonial-style Home Is Offered For Sale With All The Bells And Whistles The Most Discerning Buyer Expects In Today's Market. An Open Floor Plan With Large Room Sizes, Crown Molding, Raised Panel Wainscotting, Gleaming Hardwood Floors, Recessed Lighting, And Built-ins. Five Bedrooms, One On The First Floor, Could Also Serve As A Home Office. The Kitchen Features Granite Countertops, Stainless Steel Appliances, A Pantry, And A Center Island. With Custom Cabinets And A Wood-burning Fireplace, The Family Room Is Open To The Kitchen. The Dining Room Is Massive, Perfect For Any Holiday. The Second Floor Includes Four Bedrooms. The Primary Bedroom Suite With A Full Bath, Walk-in Closet, And A Sitting Room. A Full Guest Bath For The Other Three Rooms. Bedrooms Have More Than Ample Closet Space And Wonderful Natural Light. The Showstopper Is The Fully Finished Basement, Designed And Constructed By The Current Owners. This Space Can Be Used For A Media Room, Exercise Room, Playroom, Or Whatever Your Needs May Be. Included Is A Custom Entertainment Wall Unit With Storage. Bonus: New Carpeting Was Just Installed In The Basement. The Outdoor Space Is Magnificent, With A Rear Deck, Patio, Privacy Hedges, And Numerous Specimen Trees And Perennials. It Is Just A Quick Jaunt To Downtown Morristown, The Nyc Direct Train, And Countless Parks And Trails. A Wonderful Home!
Rooms Sizes
Kitchen:
12x14 First
Dining Room:
14x19 First
Living Room:
14x21 First
Family Room:
18x14 First
Den:
n/a
Bedroom 1:
14x24 Second
Bedroom 2:
14x12 Second
Bedroom 3:
14x12 Second
Bedroom 4:
14x12 Second
Room Levels
Basement:
Exercise Room, Rec Room, Storage Room, Utility Room
Ground:
n/a
Level 1:
1Bedroom,Breakfst,DiningRm,FamilyRm,Foyer,GarEnter,Kitchen,Laundry,LivingRm,Pantry,PowderRm
Level 2:
4+Bedrms,BathMain,BathOthr,Loft,SittngRm,Storage
Level 3:
Attic
Level Other:
n/a
Room Features
Kitchen:
Center Island, Eat-In Kitchen, Pantry
Dining Room:
Formal Dining Room
Master Bedroom:
Full Bath, Walk-In Closet
Bath:
Jetted Tub, Stall Shower
Interior Features
Square Foot:
n/a
Year Renovated:
n/a
Basement:
Yes - Finished, French Drain
Full Baths:
2
Half Baths:
1
Appliances:
Carbon Monoxide Detector, Cooktop - Gas, Dishwasher, Dryer, Kitchen Exhaust Fan, Microwave Oven, Refrigerator, Sump Pump, Wall Oven(s) - Gas, Washer
Flooring:
Carpeting, Tile, Wood
Fireplaces:
1
Fireplace:
Family Room, Wood Burning
Interior:
Blinds,CODetect,CeilCath,AlrmFire,FireExtg,CeilHigh,SecurSys,Skylight,SmokeDet,StallShw,TubShowr,WlkInCls
Exterior Features
Garage Space:
2-Car
Garage:
Attached Garage, Finished Garage, Garage Door Opener
Driveway:
1 Car Width, Additional Parking, Blacktop
Roof:
Asphalt Shingle
Exterior:
Brick, Wood Shingle
Swimming Pool:
No
Pool:
n/a
Utilities
Heating System:
2 Units, Forced Hot Air
Heating Source:
Electric, Gas-Natural
Cooling:
2 Units, Central Air
Water Heater:
Gas
Water:
Public Water
Sewer:
Public Sewer
Services:
Cable TV Available, Fiber Optic Available, Garbage Included
Lot Features
Acres:
0.69
Lot Dimensions:
n/a
Lot Features:
Corner
School Information
Elementary:
n/a
Middle:
Frelinghuysen Middle School (6-8)
High School:
Morristown High School (9-12)
Community Information
County:
Morris
Town:
Morris Twp.
Neighborhood:
The Summit
Application Fee:
n/a
Association Fee:
n/a
Fee Includes:
n/a
Amenities:
n/a
Pets:
n/a
Financial Considerations
List Price:
$1,199,000
Tax Amount:
$16,777
Land Assessment:
$298,200
Build. Assessment:
$538,600
Total Assessment:
$836,800
Tax Rate:
2.01
Tax Year:
2023
Ownership Type:
Fee Simple
Listing Information
MLS ID:
3921844
List Date:
09-03-2024
Days On Market:
13
Listing Broker:
WEICHERT REALTORS
Listing Agent:
Ryan Dawson











































Request More Information
Shawn and Diane Fox
RE/MAX American Dream
3108 Route 10 West
Denville, NJ 07834
Call: (973) 277-7853
Web: GlenmontCommons.com




