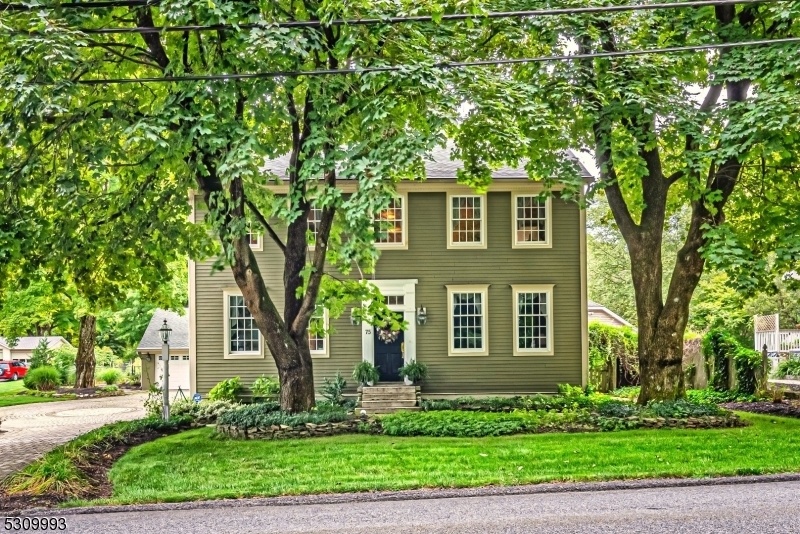75 Kiel Ave
Kinnelon Boro, NJ 07405















































Price: $743,600
GSMLS: 3921832Type: Single Family
Style: Colonial
Beds: 4
Baths: 3 Full
Garage: 2-Car
Year Built: 1997
Acres: 0.58
Property Tax: $16,063
Description
This Stunning 4 Br, 3 Bath Colonial W/full In-law Suite Oozes Historical Charm & Beautiful Custom Carpentry. With Its Elegantly Designed Living Space, This Unique Home Is Sure To Impress! Entering Into The Foyer You'll Find A Cozy Den/office To The Left & A Large Living Room To The Right, Anchored By A Beautiful Wood-burning Fp. Continue To The Eik W/walk In Pantry, Formal Dr & Spacious Fr Feat. A Gorgeous Free-standing Wood-burning Stove, Laundry Room & Mudroom Leading To The Side Porch. The In-law Suite Completes The Main Level W/its Own Lr, Kitchen, Br, & Fb The 2nd Fl Incl. 2 Generously Sized Guest Br & Guest Fb. The Primary Suite Is A True Retreat, Boasting A Massive Walk-in Closet, Multiple Linen Closets & Luxurious En-suite, Outfitted W/a Walk-in Shower & A Jetted Tub. Additionally, The Home Incl. A Large Walk-up Attic Allowing For Endless Possibilities! Throughout The Home, You'll Find Original Stain Glass In The Kitchen & Wide Plank Floors, Repurposed From The Roof Of The Old Building, Adding To The Home's Rich Character. Other Feat. Incl. 2 Car Finished Garage W/workbench & Loft Storage, Unfinished Basement, Multi-zone Heating & Cooling, Cedar Closet, Paver Driveway, Custom Hand-crafted Woodwork & Molding, & High Ceilings W/exposed Beams & Tall Windows. The Backyard Is Your Own Private Oasis W/inground Pool, Vegetable Garden, 2 Sheds, Covered Bluestone Patio, & Koi Pond! This One Is One Of A Kind! 1 Year Home Warranty Included!
Rooms Sizes
Kitchen:
First
Dining Room:
First
Living Room:
First
Family Room:
First
Den:
First
Bedroom 1:
Second
Bedroom 2:
Second
Bedroom 3:
Second
Bedroom 4:
First
Room Levels
Basement:
Storage Room, Utility Room, Workshop
Ground:
n/a
Level 1:
1Bedroom,BathOthr,Den,DiningRm,FamilyRm,Kitchen,Laundry,LivingRm,MudRoom
Level 2:
3 Bedrooms, Bath Main, Bath(s) Other
Level 3:
Attic,SeeRem
Level Other:
MudRoom
Room Features
Kitchen:
Eat-In Kitchen, Pantry, Separate Dining Area
Dining Room:
Formal Dining Room
Master Bedroom:
Full Bath, Walk-In Closet
Bath:
Jetted Tub, Stall Shower
Interior Features
Square Foot:
n/a
Year Renovated:
n/a
Basement:
Yes - Unfinished
Full Baths:
3
Half Baths:
0
Appliances:
Carbon Monoxide Detector, Dishwasher, Dryer, Microwave Oven, Range/Oven-Gas, Refrigerator, Washer
Flooring:
Carpeting, Laminate, Tile, Wood
Fireplaces:
2
Fireplace:
Family Room, Living Room, Wood Burning, Wood Stove-Freestanding
Interior:
Blinds,CODetect,FireExtg,CeilHigh,JacuzTyp,SmokeDet,StallShw,TubShowr,WlkInCls,WndwTret
Exterior Features
Garage Space:
2-Car
Garage:
Detached Garage, Garage Door Opener, Loft Storage
Driveway:
1 Car Width, 2 Car Width, Paver Block
Roof:
Asphalt Shingle
Exterior:
Composition Siding
Swimming Pool:
Yes
Pool:
In-Ground Pool
Utilities
Heating System:
1 Unit, Baseboard - Hotwater, Multi-Zone
Heating Source:
Gas-Natural
Cooling:
2 Units, Ceiling Fan, Central Air, Multi-Zone Cooling
Water Heater:
n/a
Water:
Well
Sewer:
Septic
Services:
n/a
Lot Features
Acres:
0.58
Lot Dimensions:
n/a
Lot Features:
Level Lot
School Information
Elementary:
n/a
Middle:
n/a
High School:
n/a
Community Information
County:
Morris
Town:
Kinnelon Boro
Neighborhood:
n/a
Application Fee:
n/a
Association Fee:
n/a
Fee Includes:
n/a
Amenities:
n/a
Pets:
Yes
Financial Considerations
List Price:
$743,600
Tax Amount:
$16,063
Land Assessment:
$164,700
Build. Assessment:
$401,500
Total Assessment:
$566,200
Tax Rate:
2.84
Tax Year:
2023
Ownership Type:
Fee Simple
Listing Information
MLS ID:
3921832
List Date:
09-03-2024
Days On Market:
13
Listing Broker:
REALTY EXECUTIVES FIRST CLASS
Listing Agent:
Lauren A. Parrella















































Request More Information
Shawn and Diane Fox
RE/MAX American Dream
3108 Route 10 West
Denville, NJ 07834
Call: (973) 277-7853
Web: GlenmontCommons.com




