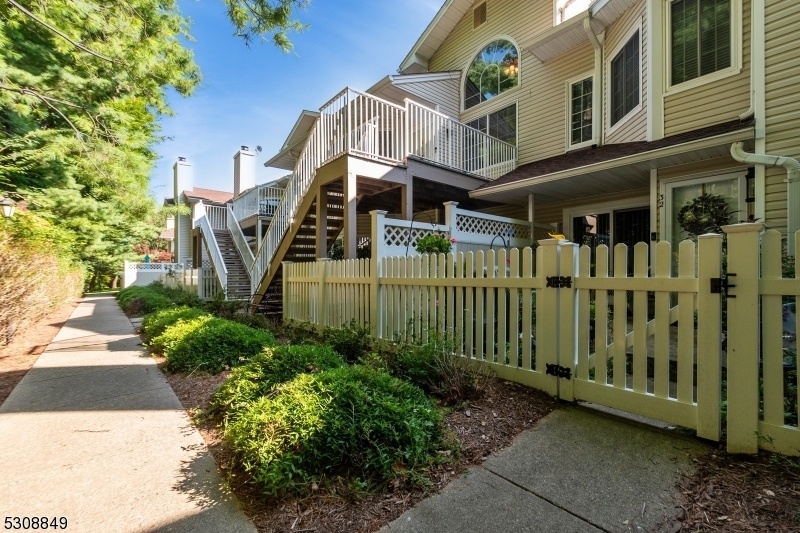31 Encampment Dr
Bedminster Twp, NJ 07921
























Price: $449,000
GSMLS: 3921524Type: Condo/Townhouse/Co-op
Style: Multi Floor Unit
Beds: 2
Baths: 2 Full
Garage: 1-Car
Year Built: 1988
Acres: 0.00
Property Tax: $4,793
Description
A Desirable 1,232 Sf D-model In The Crestmont Highlands Section Of The Hills Offers Many Recent Updates & Upgrades. This Multi Floor Townhouse Has 2br, 2ba, A Loft & One-car Garage. Hardwood Floor Throughout. The Lower Level Features Living Room, Dining Room, Kitchen, One Bedroom And A Remodeled Full Bath. Living Room Has High Ceiling, A Wood Burning Fireplace And A Sunburst Window. The Renovated Kitchen Has New Cabinets, New Tile Floor, Granite Countertop & Recessed Lightings. The Upper Level Features The Primary Suite, A Loft And The Laundry Room. The Primary Bedroom Has Cathedral Ceiling, A California Walk-in Closet And Sliders To The Balcony. The Primary Bath Has A Double Sink Vanity And An Oversized Shower. Loft Can Be Used As An Office Or Sitting Room. Other New Items Include The Garage Door, The Garage Door Opener, Hot Water Heater, A Ceiling Fan And The Hardwood Floor On The Upper Level. This Home Faces The Woods With Private Location, Yet It Has All The Amenities In The Hills Plus Near Shopping, Highways And Public Transportation. It Is In Move In Condition, Don't Miss This One!
Rooms Sizes
Kitchen:
11x9 Second
Dining Room:
10x8 Second
Living Room:
17x14 Second
Family Room:
n/a
Den:
n/a
Bedroom 1:
17x14 Third
Bedroom 2:
10x9 Second
Bedroom 3:
n/a
Bedroom 4:
n/a
Room Levels
Basement:
n/a
Ground:
Foyer,GarEnter
Level 1:
n/a
Level 2:
1 Bedroom, Bath Main, Dining Room, Kitchen, Living Room
Level 3:
1 Bedroom, Bath Main, Laundry Room, Loft
Level Other:
n/a
Room Features
Kitchen:
Separate Dining Area
Dining Room:
Formal Dining Room
Master Bedroom:
Full Bath, Walk-In Closet
Bath:
Stall Shower
Interior Features
Square Foot:
1,232
Year Renovated:
2021
Basement:
No
Full Baths:
2
Half Baths:
0
Appliances:
Dishwasher, Dryer, Microwave Oven, Range/Oven-Electric, Refrigerator, Washer
Flooring:
Tile, Wood
Fireplaces:
1
Fireplace:
Living Room, Wood Burning
Interior:
High Ceilings, Walk-In Closet
Exterior Features
Garage Space:
1-Car
Garage:
Attached Garage, Garage Door Opener
Driveway:
Blacktop, Parking Lot-Shared
Roof:
Asphalt Shingle
Exterior:
Vinyl Siding
Swimming Pool:
Yes
Pool:
Association Pool
Utilities
Heating System:
1 Unit, Forced Hot Air
Heating Source:
Gas-Natural
Cooling:
1 Unit, Central Air
Water Heater:
Electric
Water:
Public Water
Sewer:
Public Sewer
Services:
Cable TV Available, Garbage Included
Lot Features
Acres:
0.00
Lot Dimensions:
n/a
Lot Features:
Level Lot
School Information
Elementary:
BEDMINSTER
Middle:
BEDMINSTER
High School:
BERNARDS
Community Information
County:
Somerset
Town:
Bedminster Twp.
Neighborhood:
Crestmont Highlands
Application Fee:
n/a
Association Fee:
$370 - Monthly
Fee Includes:
Maintenance-Common Area, Snow Removal, Trash Collection
Amenities:
Club House, Playground, Pool-Outdoor, Tennis Courts
Pets:
Yes
Financial Considerations
List Price:
$449,000
Tax Amount:
$4,793
Land Assessment:
$207,500
Build. Assessment:
$172,200
Total Assessment:
$379,700
Tax Rate:
1.34
Tax Year:
2023
Ownership Type:
Condominium
Listing Information
MLS ID:
3921524
List Date:
09-01-2024
Days On Market:
28
Listing Broker:
BHHS FOX & ROACH
Listing Agent:
Yu-chih Chiao
























Request More Information
Shawn and Diane Fox
RE/MAX American Dream
3108 Route 10 West
Denville, NJ 07834
Call: (973) 277-7853
Web: GlenmontCommons.com

