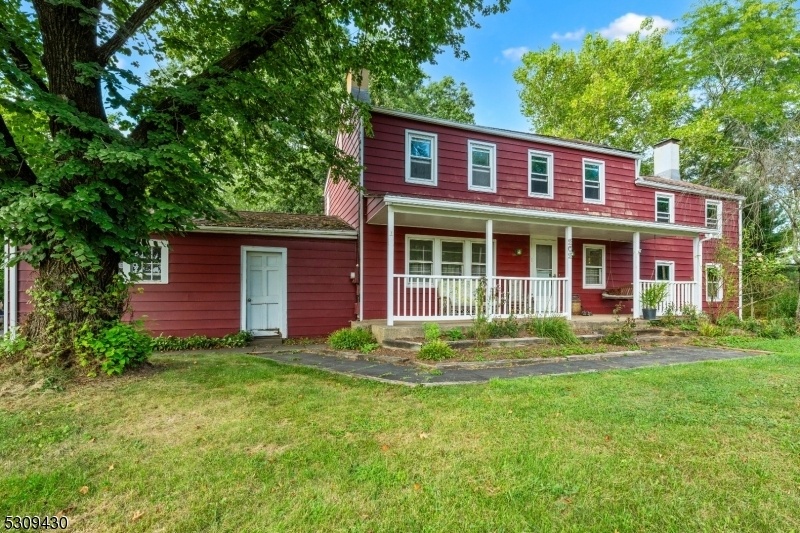202 Dutchtown Harlingen Road
Montgomery Twp, NJ 08502


































Price: $474,900
GSMLS: 3921288Type: Single Family
Style: Colonial
Beds: 4
Baths: 2 Full
Garage: 1-Car
Year Built: 1831
Acres: 1.00
Property Tax: $11,295
Description
Charming Dutch Farmhouse In Belle Mead, Available At An Exceptional Price! This Inviting Home Features 4 Bedrooms And 2 Full Baths, With A Spacious, Country-style Eat-in Kitchen That Radiates Warmth And Character. The Spacious Living And Dining Areas Provide The Perfect Space For Gatherings. The Property Also Includes A Large, Oversized 1-car Garage And Two Generous Sheds For Ample Storage. Nestled On A Generous Lot With Mature Trees, This Home Offers A Serene And Picturesque Setting. The Farmhouse's Timeless Charm Is Undeniable, And With Some Tlc And Updating, It Has The Potential To Become A Stunning Haven. Seller Is Offering A Large Credit To Address The Septic Issue At Closing, Making This An Ideal Opportunity For Those With A Vision. While The Home Doesn't Currently Offer Central Air Conditioning, It Can Be Easily Installed To Enhance Comfort. Don't Miss The Chance To Restore This Gem And Create A Beautiful Retreat Tailored To Your Taste.
Rooms Sizes
Kitchen:
18x12 First
Dining Room:
15x10 First
Living Room:
15x16 First
Family Room:
n/a
Den:
n/a
Bedroom 1:
12x15 First
Bedroom 2:
15x12 Second
Bedroom 3:
15x12 Second
Bedroom 4:
16x11 Second
Room Levels
Basement:
n/a
Ground:
n/a
Level 1:
1 Bedroom, Dining Room, Kitchen, Living Room
Level 2:
3 Bedrooms, Loft
Level 3:
n/a
Level Other:
n/a
Room Features
Kitchen:
Eat-In Kitchen
Dining Room:
Formal Dining Room
Master Bedroom:
n/a
Bath:
n/a
Interior Features
Square Foot:
n/a
Year Renovated:
n/a
Basement:
Yes - Crawl Space, Full, Unfinished
Full Baths:
2
Half Baths:
0
Appliances:
Dishwasher, Dryer, Range/Oven-Electric, Refrigerator, Washer
Flooring:
Tile, Vinyl-Linoleum, Wood
Fireplaces:
2
Fireplace:
Family Room, Living Room
Interior:
n/a
Exterior Features
Garage Space:
1-Car
Garage:
Attached Garage
Driveway:
2 Car Width, Blacktop, Driveway-Exclusive, Hard Surface, Parking Lot-Exclusive
Roof:
Asphalt Shingle
Exterior:
Aluminum Siding
Swimming Pool:
n/a
Pool:
n/a
Utilities
Heating System:
1 Unit, Baseboard - Hotwater
Heating Source:
Electric,OilAbIn
Cooling:
None,WindowAC
Water Heater:
Electric
Water:
Private, Well
Sewer:
Private, Septic
Services:
Cable TV Available, Garbage Extra Charge
Lot Features
Acres:
1.00
Lot Dimensions:
n/a
Lot Features:
Backs to Park Land, Level Lot
School Information
Elementary:
ORCHARD
Middle:
VILLAGE
High School:
MONTGOMERY
Community Information
County:
Somerset
Town:
Montgomery Twp.
Neighborhood:
Dutchtown Harlingen
Application Fee:
n/a
Association Fee:
n/a
Fee Includes:
n/a
Amenities:
n/a
Pets:
Cats OK, Dogs OK, Yes
Financial Considerations
List Price:
$474,900
Tax Amount:
$11,295
Land Assessment:
$209,300
Build. Assessment:
$120,700
Total Assessment:
$330,000
Tax Rate:
3.37
Tax Year:
2023
Ownership Type:
Fee Simple
Listing Information
MLS ID:
3921288
List Date:
08-30-2024
Days On Market:
63
Listing Broker:
RE/MAX INSTYLE
Listing Agent:
Mohamed M. Abdelsamad


































Request More Information
Shawn and Diane Fox
RE/MAX American Dream
3108 Route 10 West
Denville, NJ 07834
Call: (973) 277-7853
Web: GlenmontCommons.com

