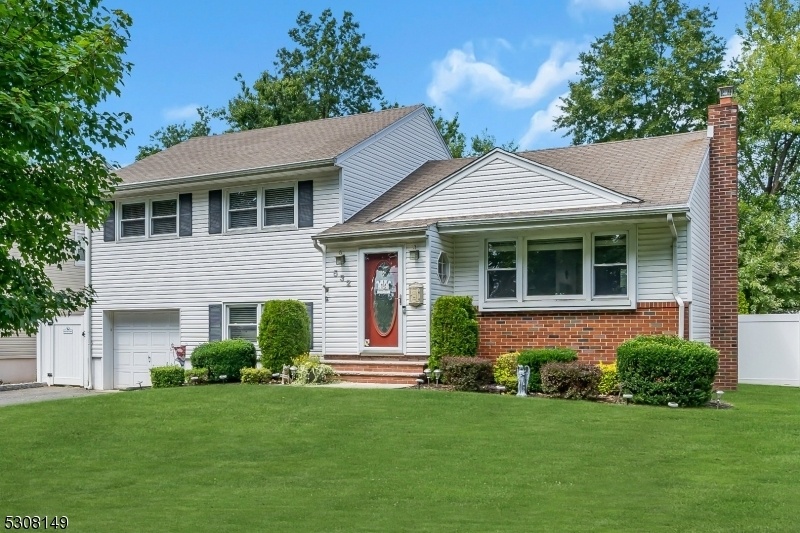532 Fairway Dr
Union Twp, NJ 07083























Price: $589,000
GSMLS: 3921198Type: Single Family
Style: Split Level
Beds: 3
Baths: 1 Full & 1 Half
Garage: 1-Car
Year Built: 1956
Acres: 0.19
Property Tax: $11,311
Description
This Is A Coming Soon Listing & Can Not Be Shown Until 09/06/2024. Welcome To This Meticulously Maintained Split Level Home On A Tree Lined Street In The Desirable Fairway Estates Section Of Union. Prime Location Across From Beautiful Galloping Hill Golf Course With Scenic Fairway Views! As You Enter, You Will Be Greeted By An Enclosed Front Porch With Coat Closet. Inside, You Will Find An Additional Coat Closet, Broom Closet, & Hardwood Floors Under Carpets. Spacious Living Room Open To The Formal Dining Room Which Then Flows Into The Eat In Kitchen. Upstairs, You Will Find All 3 Sizeable Bedrooms & Full Bath With Shower Stall & Separate Bath Tub. Downstairs, An Inviting Family Room Which Could Be Transformed Into A 4th Bedroom, Guest Room, Home Office, Gym. Etc. Powder Room, Huge Storage Closet, Built In Bookcase, & Garage Access Are Also Located On This Floor. Ample Storage In Garage, Basement, & Attic! Basement Hosts A Cedar Closet & Laundry. Private Back Yard With 6 Ft Vinyl Fence Is An At-home Oasis With A Covered Patio, Above Ground Salt Water Pool, & Mature Professional Landscaping! This Home Also Features: Central Air, 200 Amp Electrical With Room For Expansion, Gas-powered Whole House Generator (generac), & All Appliances Included. Located Within Close Proximity To Schools, Public Transportation, Restaurants, Various Shopping Options, & Kean University. Enjoy The Tranquility Of The Neighborhood While Still Having Easy Access To Amenities!
Rooms Sizes
Kitchen:
First
Dining Room:
First
Living Room:
First
Family Room:
Ground
Den:
n/a
Bedroom 1:
Second
Bedroom 2:
Second
Bedroom 3:
Second
Bedroom 4:
n/a
Room Levels
Basement:
Laundry,SeeRem,Storage,Utility
Ground:
FamilyRm,GarEnter,PowderRm
Level 1:
Dining Room, Entrance Vestibule, Kitchen, Living Room
Level 2:
3 Bedrooms, Bath Main
Level 3:
n/a
Level Other:
n/a
Room Features
Kitchen:
Eat-In Kitchen
Dining Room:
n/a
Master Bedroom:
n/a
Bath:
n/a
Interior Features
Square Foot:
n/a
Year Renovated:
n/a
Basement:
Yes - French Drain, Partial
Full Baths:
1
Half Baths:
1
Appliances:
Carbon Monoxide Detector, Dishwasher, Disposal, Dryer, Microwave Oven, Range/Oven-Gas, Refrigerator, Washer
Flooring:
Carpeting, Tile, Wood
Fireplaces:
No
Fireplace:
n/a
Interior:
Blinds, Carbon Monoxide Detector, Smoke Detector
Exterior Features
Garage Space:
1-Car
Garage:
Attached Garage, Oversize Garage
Driveway:
Blacktop
Roof:
Asphalt Shingle
Exterior:
Brick, Vinyl Siding
Swimming Pool:
Yes
Pool:
Above Ground
Utilities
Heating System:
1 Unit
Heating Source:
Gas-Natural
Cooling:
1 Unit, Central Air
Water Heater:
Gas
Water:
Public Water
Sewer:
Public Sewer
Services:
n/a
Lot Features
Acres:
0.19
Lot Dimensions:
60X136.20
Lot Features:
Backs to Golf Course
School Information
Elementary:
n/a
Middle:
n/a
High School:
n/a
Community Information
County:
Union
Town:
Union Twp.
Neighborhood:
Fairway Estates
Application Fee:
n/a
Association Fee:
n/a
Fee Includes:
n/a
Amenities:
n/a
Pets:
Yes
Financial Considerations
List Price:
$589,000
Tax Amount:
$11,311
Land Assessment:
$21,900
Build. Assessment:
$30,300
Total Assessment:
$52,200
Tax Rate:
21.67
Tax Year:
2023
Ownership Type:
Fee Simple
Listing Information
MLS ID:
3921198
List Date:
08-29-2024
Days On Market:
25
Listing Broker:
EXP REALTY, LLC
Listing Agent:
Jaime Helms























Request More Information
Shawn and Diane Fox
RE/MAX American Dream
3108 Route 10 West
Denville, NJ 07834
Call: (973) 277-7853
Web: GlenmontCommons.com

