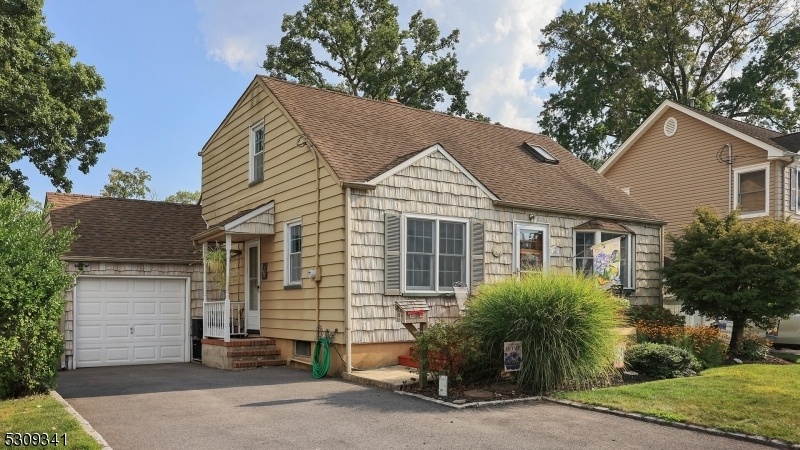641 Summit Ave
Kenilworth Boro, NJ 07033

























Price: $569,000
GSMLS: 3920985Type: Single Family
Style: Cape Cod
Beds: 3
Baths: 2 Full
Garage: 1-Car
Year Built: 1950
Acres: 0.11
Property Tax: $8,887
Description
The First Thing You'll Notice When Visiting This Home Is That It Has Been Enjoyed By The Current Owners! Cooking, Gardening, And Spending Time Outdoors Are A Pleasure Here. Snuggling Up To Watch A Favorite Movie Or Hosting Game Nights Are Perfect Past Times In The Rec Room Complete With A Bar. The Floor Plan Has Been Thoughtfully Considered With Lr, Dr, Bdrm/office, Full Bath And Eat In Kitchen On The First Floor. An Island Seating Area In The Kitchen Is Where Everyone Gathers. Double French Doors In The Kitchen Add Lots Of Natural Light And Lead To Terraced Decking, Hot Tub, Patio And A Sauna. On The Second Floor, There Is A Welcoming Hallway That Leads To 2 Bedrooms And Another Full Bath. The Finished Lower Level With Rec Room Is Warmly Decorated And Adds Addl Comfortable Living Space. This Home Is Move In Ready For You To Enjoy. The Town Of Kenilworth Is Appreciated For Its Community Events, Proximity To Shopping And Highways, And Is A Destination For Restaurants That You'll Want To Put On Your Radar!
Rooms Sizes
Kitchen:
13x10 First
Dining Room:
11x10 First
Living Room:
20x11 First
Family Room:
n/a
Den:
n/a
Bedroom 1:
19x9 Second
Bedroom 2:
11x10 Second
Bedroom 3:
14x10 First
Bedroom 4:
n/a
Room Levels
Basement:
Rec Room
Ground:
n/a
Level 1:
1 Bedroom, Bath Main, Dining Room, Kitchen, Living Room
Level 2:
2 Bedrooms, Bath Main
Level 3:
n/a
Level Other:
n/a
Room Features
Kitchen:
Eat-In Kitchen
Dining Room:
Formal Dining Room
Master Bedroom:
n/a
Bath:
n/a
Interior Features
Square Foot:
n/a
Year Renovated:
n/a
Basement:
Yes - Finished
Full Baths:
2
Half Baths:
0
Appliances:
Dishwasher, Dryer, Microwave Oven, Range/Oven-Gas, Refrigerator, Washer
Flooring:
Tile, Wood
Fireplaces:
No
Fireplace:
n/a
Interior:
Bar-Wet, Carbon Monoxide Detector, Cedar Closets, Fire Extinguisher, Skylight, Smoke Detector
Exterior Features
Garage Space:
1-Car
Garage:
Attached Garage
Driveway:
2 Car Width
Roof:
Asphalt Shingle
Exterior:
Aluminum Siding, Vinyl Siding
Swimming Pool:
No
Pool:
n/a
Utilities
Heating System:
1 Unit
Heating Source:
Gas-Natural
Cooling:
Central Air
Water Heater:
n/a
Water:
Public Water
Sewer:
Public Sewer
Services:
n/a
Lot Features
Acres:
0.11
Lot Dimensions:
50X100
Lot Features:
n/a
School Information
Elementary:
Harding ES
Middle:
D.Brearley
High School:
D.Brearley
Community Information
County:
Union
Town:
Kenilworth Boro
Neighborhood:
n/a
Application Fee:
n/a
Association Fee:
n/a
Fee Includes:
n/a
Amenities:
n/a
Pets:
n/a
Financial Considerations
List Price:
$569,000
Tax Amount:
$8,887
Land Assessment:
$71,400
Build. Assessment:
$83,300
Total Assessment:
$154,700
Tax Rate:
5.75
Tax Year:
2023
Ownership Type:
Fee Simple
Listing Information
MLS ID:
3920985
List Date:
08-28-2024
Days On Market:
0
Listing Broker:
COLDWELL BANKER REALTY
Listing Agent:
Barbara Zeckman

























Request More Information
Shawn and Diane Fox
RE/MAX American Dream
3108 Route 10 West
Denville, NJ 07834
Call: (973) 277-7853
Web: GlenmontCommons.com

