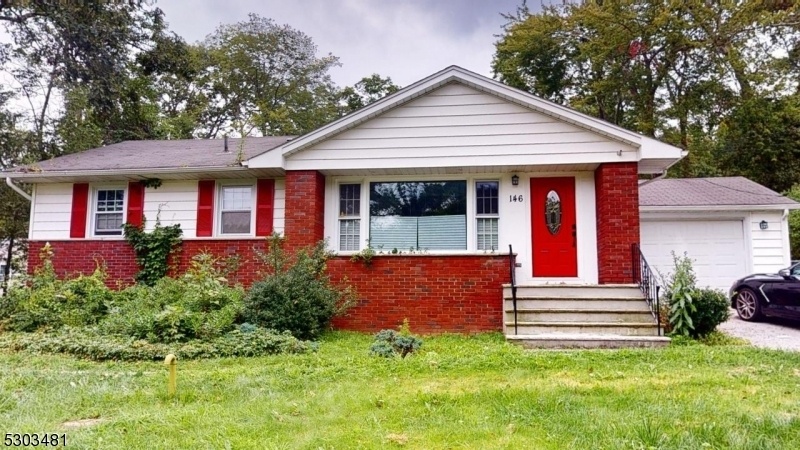146 Lake Shore Drive
West Milford Twp, NJ 07421





































Price: $425,000
GSMLS: 3920897Type: Single Family
Style: Ranch
Beds: 3
Baths: 2 Full
Garage: 1-Car
Year Built: 1959
Acres: 0.40
Property Tax: $8,292
Description
Welcome To This Lovely Brick Accented Home - A True M/d Gem Situated On A Corner Lot With Lake Views. As You Enter The Main Level, You Are Greeted By A Large Brick Fireplace, Gleaming Hardwood Floors, And A Wall Of Windows That Flood The Space With Natural Light.the Ample-sized Kitchen Is Equipped With Ss Appliances And Seamlessly Connects To Both The Formal Dining Room And A Generous Sized Deck, Ideal For Entertaining. Two Spacious Bedrooms And A Beautifully Renovated Full Bath Complete The Upstairs Living Area.the M/d Suite Offers Two Convenient Entrances, One From The Main Level And A Private Side Entrance.this Suite Is Fully Equipped With A Kitchenette, Full Bath, Bedroom, Living Room, Huge Closet, And A Washer/dryer, Providing An Ideal Space For Anyone. Alternatively, Enjoy One Extensive Family Room! The Large Yard Is Fully Fenced, Offering Privacy And A Safe Outdoor Space For Those Furry Friends And Little Ones.conveniently Located With Easy Access To Upper Greenwood Lake, This Home Is Also Close To Town, Providing The Perfect Balance Of Tranquil Lakestyle Living And Modern Convenience. Don't Miss The Opportunity To Make This Beautiful Home Your Own! Bom-buyer Failed To Perform.
Rooms Sizes
Kitchen:
14x7 First
Dining Room:
12x9 First
Living Room:
21x14 First
Family Room:
n/a
Den:
n/a
Bedroom 1:
13x12 First
Bedroom 2:
11x10 First
Bedroom 3:
13x12 Ground
Bedroom 4:
n/a
Room Levels
Basement:
n/a
Ground:
1 Bedroom, Bath(s) Other, Inside Entrance, Kitchen, Laundry Room, Living Room, Outside Entrance, Utility Room
Level 1:
2Bedroom,BathMain,DiningRm,InsdEntr,Kitchen,LivingRm,OutEntrn,Walkout
Level 2:
n/a
Level 3:
n/a
Level Other:
n/a
Room Features
Kitchen:
Galley Type, Separate Dining Area
Dining Room:
Formal Dining Room
Master Bedroom:
1st Floor
Bath:
Stall Shower And Tub
Interior Features
Square Foot:
n/a
Year Renovated:
2022
Basement:
Yes - Finished, Walkout
Full Baths:
2
Half Baths:
0
Appliances:
Dishwasher, Dryer, Microwave Oven, Range/Oven-Gas, Refrigerator, Self Cleaning Oven, Washer
Flooring:
Tile, Wood
Fireplaces:
1
Fireplace:
Wood Burning
Interior:
BarWet,StallTub,TubShowr,WlkInCls
Exterior Features
Garage Space:
1-Car
Garage:
Attached Garage
Driveway:
1 Car Width
Roof:
Asphalt Shingle
Exterior:
Brick, Vinyl Siding
Swimming Pool:
Yes
Pool:
Above Ground
Utilities
Heating System:
Baseboard - Hotwater
Heating Source:
OilAbOut,Wood
Cooling:
Attic Fan, Window A/C(s)
Water Heater:
From Furnace
Water:
Well
Sewer:
Septic
Services:
n/a
Lot Features
Acres:
0.40
Lot Dimensions:
n/a
Lot Features:
Corner, Lake/Water View
School Information
Elementary:
UP GRNWD L
Middle:
MACOPIN
High School:
W MILFORD
Community Information
County:
Passaic
Town:
West Milford Twp.
Neighborhood:
n/a
Application Fee:
n/a
Association Fee:
n/a
Fee Includes:
n/a
Amenities:
n/a
Pets:
Yes
Financial Considerations
List Price:
$425,000
Tax Amount:
$8,292
Land Assessment:
$79,000
Build. Assessment:
$124,500
Total Assessment:
$203,500
Tax Rate:
3.95
Tax Year:
2024
Ownership Type:
Fee Simple
Listing Information
MLS ID:
3920897
List Date:
08-27-2024
Days On Market:
33
Listing Broker:
KRUMPFER REALTY GROUP
Listing Agent:
Laure Mantia





































Request More Information
Shawn and Diane Fox
RE/MAX American Dream
3108 Route 10 West
Denville, NJ 07834
Call: (973) 277-7853
Web: GlenmontCommons.com

