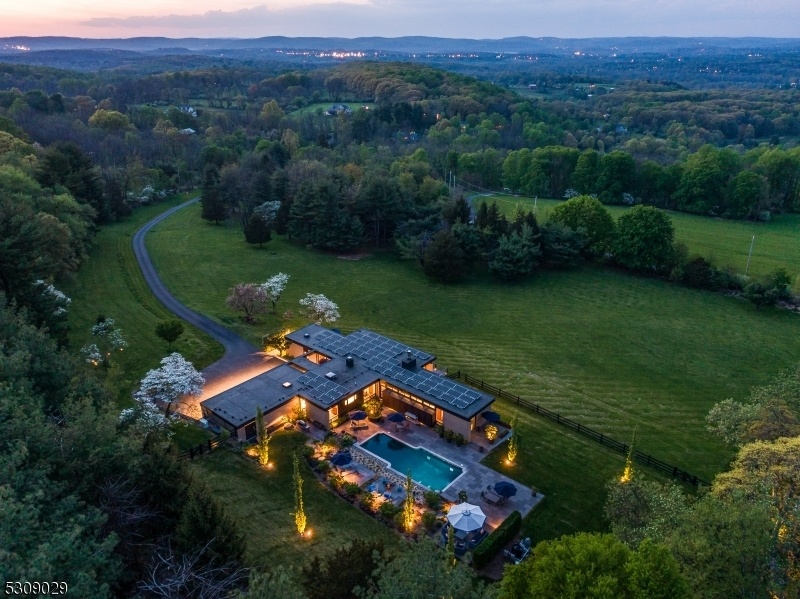10 Spring Hill Road
Franklin Twp, NJ 08801


































Price: $1,695,000
GSMLS: 3920640Type: Single Family
Style: Contemporary
Beds: 4
Baths: 3 Full & 2 Half
Garage: 4-Car
Year Built: 1958
Acres: 13.46
Property Tax: $16,900
Description
Majestically Set On 13+ Acres, This Spectacular Mid-century By Renowned Madison Avenue Architects Edelbaum & Webster, Boasts A Jaw-dropping Juxtaposition Of Modern Design And Bucolic Surround. Experience The Intimacy Of The Compound"the Melding Of Steel, Brick & Glass, The Soaring Prow Of The Exterior, And A Pool That Takes Center Stage At Dusk With The Beauty Of The Hunterdon Hills Illuminated In The Backdrop. Inspired By Frank Lloyd Wright And Built In 1958 Using A Steel Truss System, 10 Spring Hill Is An Architectural Masterpiece That Exhibits Signature Attributes"outdoor Living, Expanses Of Glass, Exposed Structural Elements, Sleek Lines, Minimal Trim & Ornament, And Intentional Angles. Expansive Main Level Offers An Awe-inspiring, Open-air Atrium Entry Leading To The Living Area W/ Wood-burning Fireplace, 3 Beds, 2 Full/2 Half Baths And Deck W/ Sweeping Views. Lower Level Offers A 4th Bedroom, Full Bath, Rec Space, And Separate Entry. Addl Feat. Include: 4-car Garage, Double-glazed Window Walls, Superior Mechanicals, Solar, Generator & More. Extensive Renovations Have Been Critical In Restoring The Original Integrity. The Farm-assessed Grounds Consist Of A Secluded Poolscape And Specimen Trees - All With Exceptional Landscape & Lighting Design. Nearby Quaint Towns, Shopping, Fine Dining, Farmers Markets & Outdoor Recreation- Only 50 Miles To Nyc. Whether You're Seeking A Serene Retreat Or A Statement Home For Entertaining, This Breathtaking Property Is Not To Be Missed.
Rooms Sizes
Kitchen:
18x10 First
Dining Room:
23x12 First
Living Room:
33x20 First
Family Room:
n/a
Den:
15x14 First
Bedroom 1:
18x14 First
Bedroom 2:
15x14 First
Bedroom 3:
14x11 First
Bedroom 4:
15x12 Basement
Room Levels
Basement:
1Bedroom,BathOthr,Exercise,Leisure,OutEntrn,Storage,Utility,Walkout
Ground:
n/a
Level 1:
3Bedroom,BathMain,BathOthr,DiningRm,Foyer,GarEnter,Kitchen,Laundry,LivingRm,Office,PowderRm
Level 2:
n/a
Level 3:
n/a
Level Other:
n/a
Room Features
Kitchen:
Eat-In Kitchen
Dining Room:
n/a
Master Bedroom:
n/a
Bath:
Soaking Tub, Stall Shower
Interior Features
Square Foot:
n/a
Year Renovated:
2020
Basement:
Yes - Finished-Partially, Walkout
Full Baths:
3
Half Baths:
2
Appliances:
Dishwasher, Freezer-Freestanding, Generator-Built-In, Range/Oven-Electric, Refrigerator, Wall Oven(s) - Electric, Washer, Water Softener-Own, Wine Refrigerator
Flooring:
Tile
Fireplaces:
1
Fireplace:
Living Room, Wood Burning
Interior:
BarDry,CODetect,SmokeDet,SoakTub,TrckLght,WndwTret
Exterior Features
Garage Space:
4-Car
Garage:
Attached Garage
Driveway:
1 Car Width, Blacktop
Roof:
Flat, See Remarks
Exterior:
Brick
Swimming Pool:
Yes
Pool:
Heated, In-Ground Pool
Utilities
Heating System:
2 Units, Heat Pump, Multi-Zone
Heating Source:
Electric,GasPropO,SolarOwn
Cooling:
2 Units, Central Air, Multi-Zone Cooling
Water Heater:
See Remarks
Water:
Well
Sewer:
Septic
Services:
Cable TV Available, Garbage Extra Charge
Lot Features
Acres:
13.46
Lot Dimensions:
n/a
Lot Features:
Open Lot, Skyline View
School Information
Elementary:
FRANKLIN
Middle:
FRANKLIN
High School:
N.HUNTERDN
Community Information
County:
Hunterdon
Town:
Franklin Twp.
Neighborhood:
n/a
Application Fee:
n/a
Association Fee:
n/a
Fee Includes:
n/a
Amenities:
n/a
Pets:
n/a
Financial Considerations
List Price:
$1,695,000
Tax Amount:
$16,900
Land Assessment:
$235,000
Build. Assessment:
$355,200
Total Assessment:
$590,200
Tax Rate:
2.84
Tax Year:
2023
Ownership Type:
Fee Simple
Listing Information
MLS ID:
3920640
List Date:
08-26-2024
Days On Market:
90
Listing Broker:
TURPIN REAL ESTATE, INC.
Listing Agent:
Jenna Davie


































Request More Information
Shawn and Diane Fox
RE/MAX American Dream
3108 Route 10 West
Denville, NJ 07834
Call: (973) 277-7853
Web: GlenmontCommons.com

