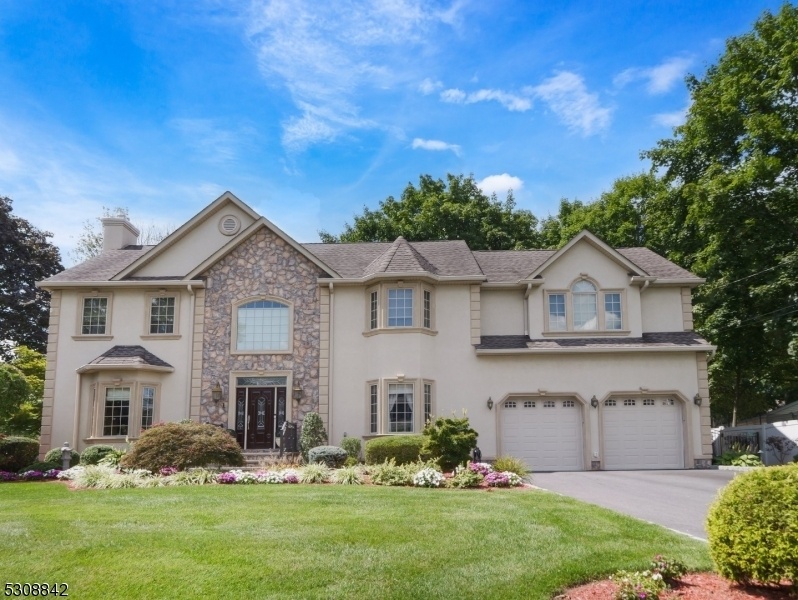1 Andrews Pl
Pequannock Twp, NJ 07444


















































Price: $1,125,000
GSMLS: 3920507Type: Single Family
Style: Custom Home
Beds: 4
Baths: 3 Full & 1 Half
Garage: 2-Car
Year Built: 2008
Acres: 0.27
Property Tax: $16,746
Description
Welcome To Your Dream Home! This Exquisite 4-bedroom, 3 1/2-bath Colonial Residence Combines Classic Elegance W/ Modern Amenities. Nestled In A Beautifully Landscaped Yard, This Property Features A Trex Deck, A Fenced-in Yard, & A Charming Paver Patio, Ideal For Both Relaxation & Entertaining. Step Inside To Be Greeted By A Grand Foyer W/ Soaring Cathedral Ceilings. The Heart Of The Home Is The Gourmet Kitchen, Boasting Stunning Granite Countertops, A Spacious Peninsula That Seats Four, & A Well-appointed Butler's Pantry. The Adjacent Dining Area Opens Seamlessly To The Outdoor Trex Deck, Complete W/ A Natural Gas Bbq Hook-up And A Sunsetter Awning For Ultimate Outdoor Enjoyment. The Inviting Living Room Showcases A Cherry Wood & Marble Gas Fireplace, Perfect For Cozy Gatherings. Gleaming Hardwood Floors Grace Both The First & Second Levels, Enhancing The Home's Timeless Appeal. Retreat To The Primary Suite, A True Sanctuary Featuring A Luxurious Private Bathroom. The Additional Bedrooms Are Spacious & Well-appointed, Offering Ample Space For Guests. The Finished Basement Provides Extra Living Space With A Second Kitchen & Endless Possibilities. Practical Features Include An Oversized & Heated 2-car Attached Garage, Underground Sprinklers For Easy Lawn Maintenance, & A Natural Gas Generator For Peace Of Mind. This Exceptional Home Blends Comfort, Style, & Convenience, Making It A Perfect Place To Create Lasting Memories. Don't Miss The Opportunity To Make This Property Yours!
Rooms Sizes
Kitchen:
First
Dining Room:
First
Living Room:
First
Family Room:
n/a
Den:
n/a
Bedroom 1:
n/a
Bedroom 2:
n/a
Bedroom 3:
n/a
Bedroom 4:
n/a
Room Levels
Basement:
Family Room, Kitchen, Storage Room, Utility Room
Ground:
n/a
Level 1:
Bath(s) Other, Breakfast Room, Dining Room, Foyer, Kitchen, Laundry Room, Living Room
Level 2:
4 Or More Bedrooms, Bath Main, Bath(s) Other
Level 3:
Attic
Level Other:
n/a
Room Features
Kitchen:
Breakfast Bar, Second Kitchen
Dining Room:
Formal Dining Room
Master Bedroom:
Full Bath, Walk-In Closet
Bath:
Jetted Tub, Stall Shower
Interior Features
Square Foot:
n/a
Year Renovated:
n/a
Basement:
Yes - Finished
Full Baths:
3
Half Baths:
1
Appliances:
Carbon Monoxide Detector, Dishwasher, Generator-Built-In, Kitchen Exhaust Fan, Range/Oven-Gas
Flooring:
Tile, Wood
Fireplaces:
1
Fireplace:
Gas Fireplace, Living Room
Interior:
CODetect,CeilCath,FireExtg,JacuzTyp,SmokeDet,SoakTub,StallShw,WlkInCls
Exterior Features
Garage Space:
2-Car
Garage:
Attached Garage, Oversize Garage
Driveway:
2 Car Width, Blacktop
Roof:
Asphalt Shingle
Exterior:
See Remarks
Swimming Pool:
No
Pool:
n/a
Utilities
Heating System:
1 Unit, Baseboard - Hotwater
Heating Source:
Gas-Natural
Cooling:
2 Units, Central Air, Multi-Zone Cooling
Water Heater:
Gas
Water:
Public Water
Sewer:
Septic
Services:
Cable TV Available, Garbage Extra Charge
Lot Features
Acres:
0.27
Lot Dimensions:
95X125
Lot Features:
Corner
School Information
Elementary:
n/a
Middle:
Pequannock Valley School (6-8)
High School:
Pequannock Township High School (9-12)
Community Information
County:
Morris
Town:
Pequannock Twp.
Neighborhood:
Pompton Plains
Application Fee:
n/a
Association Fee:
n/a
Fee Includes:
n/a
Amenities:
n/a
Pets:
n/a
Financial Considerations
List Price:
$1,125,000
Tax Amount:
$16,746
Land Assessment:
$295,400
Build. Assessment:
$658,000
Total Assessment:
$953,400
Tax Rate:
1.84
Tax Year:
2023
Ownership Type:
Fee Simple
Listing Information
MLS ID:
3920507
List Date:
08-24-2024
Days On Market:
69
Listing Broker:
COLDWELL BANKER REALTY
Listing Agent:
Laura R. Bellini


















































Request More Information
Shawn and Diane Fox
RE/MAX American Dream
3108 Route 10 West
Denville, NJ 07834
Call: (973) 277-7853
Web: GlenmontCommons.com




