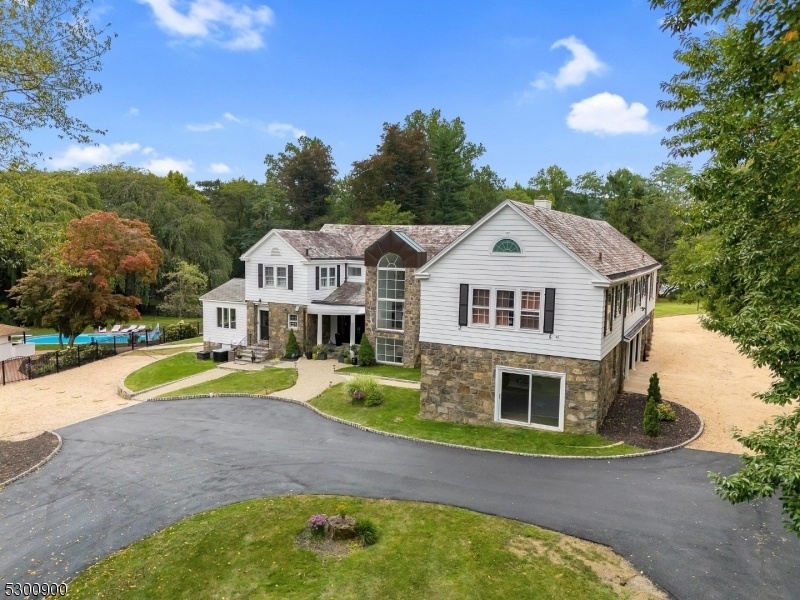6 Raynor Rd
Morris Twp, NJ 07960


















































Price: $2,000,000
GSMLS: 3920363Type: Single Family
Style: Colonial
Beds: 7
Baths: 5 Full & 1 Half
Garage: 3-Car
Year Built: 1933
Acres: 2.46
Property Tax: $19,037
Description
Live Up To Your Expectations In This Beautifully Updated 7400+sf Morris Township Estate. Extensive Renovations Have Created A Seamless Blend Of Old-world Craftsmanship With 21st Century Luxuries. A Double Door Entry Opens Into A 2-story Foyer That Showcases A Light, Airy Open Concept Interior Where Walls Of Windows Provide Sweeping Views Of The Property, And An Easy-flow Effortlessly Guides You Throughout The Space. Exposed Stone Walls, Wood Floors, Custom Light Fixtures, Built-ins, Radiant Floor Heat Are Just A Few Of The Bells & Whistles. A Spectacular Magazine-worthy Kitchen Is Sure To Inspire A Gourmet Food Blog Boasting 2 Center Islands, Polished Quartz Floors, Quartz Countertops And Commercial-grade Stainless Appliances Including A Viking Stove With Grill & Range Hood. 7 Bedrooms Total Include 4 With En Suite Baths And A 3-bedroom Guest/servants Wing With Spiral Staircase From The Attached 3 Car Garage/exercise Room. Graciously Set On 2.4+ Landscaped Acres With Circular Driveway, Lighted Sport/tennis Court, Inground Pool, Outdoor Cabana W/sauna, Brick Patios, Deck, And Milk House Outbuilding For Storage W/ 2 Additional Garage Spaces. This Former Hunting Lodge Is Waiting For You To Continue Its History. Close To Nj Transit Trains, Downtown Morristown Shopping And Dining.
Rooms Sizes
Kitchen:
26x20 First
Dining Room:
30x15 First
Living Room:
16x15 First
Family Room:
33x16 First
Den:
First
Bedroom 1:
27x18 Second
Bedroom 2:
17x15 Second
Bedroom 3:
17x15 Second
Bedroom 4:
19x14 Second
Room Levels
Basement:
GameRoom,InsdEntr,OutEntrn,RecRoom,Storage,Utility
Ground:
n/a
Level 1:
Breakfst,DiningRm,Exercise,FamilyRm,Foyer,GarEnter,Kitchen,Library,LivingRm,OutEntrn,Pantry,PowderRm,Sunroom
Level 2:
4 Or More Bedrooms, Bath Main, Bath(s) Other, Laundry Room, Maid Quarters
Level 3:
n/a
Level Other:
n/a
Room Features
Kitchen:
Breakfast Bar, Center Island, Eat-In Kitchen
Dining Room:
Formal Dining Room
Master Bedroom:
Dressing Room, Full Bath, Sitting Room, Walk-In Closet
Bath:
Jetted Tub, Stall Shower And Tub
Interior Features
Square Foot:
7,406
Year Renovated:
2021
Basement:
Yes - Finished-Partially, Full
Full Baths:
5
Half Baths:
1
Appliances:
Dishwasher, Dryer, Microwave Oven, Range/Oven-Gas, Refrigerator, See Remarks, Wall Oven(s) - Electric, Washer, Wine Refrigerator
Flooring:
See Remarks, Tile, Vinyl-Linoleum, Wood
Fireplaces:
2
Fireplace:
Bedroom 4, Living Room, Wood Burning
Interior:
Blinds,CeilCath,JacuzTyp,SecurSys,Skylight,StallShw,StallTub,TubShowr,WlkInCls
Exterior Features
Garage Space:
3-Car
Garage:
Attached Garage, Built-In Garage, Garage Door Opener
Driveway:
Blacktop, Circular, Crushed Stone
Roof:
Composition Shingle, Slate
Exterior:
Stone, Wood Shingle
Swimming Pool:
Yes
Pool:
In-Ground Pool, Outdoor Pool
Utilities
Heating System:
3 Units, Baseboard - Hotwater, Forced Hot Air, Radiant - Hot Water
Heating Source:
Gas-Natural
Cooling:
4+ Units, Central Air, Multi-Zone Cooling
Water Heater:
Gas
Water:
Public Water
Sewer:
Public Sewer
Services:
Cable TV Available, Garbage Included
Lot Features
Acres:
2.46
Lot Dimensions:
n/a
Lot Features:
Level Lot, Open Lot
School Information
Elementary:
Sussex Avenue School (3-5)
Middle:
Frelinghuysen Middle School (6-8)
High School:
Morristown High School (9-12)
Community Information
County:
Morris
Town:
Morris Twp.
Neighborhood:
Butterworth Farms
Application Fee:
n/a
Association Fee:
$60 - Annually
Fee Includes:
n/a
Amenities:
n/a
Pets:
n/a
Financial Considerations
List Price:
$2,000,000
Tax Amount:
$19,037
Land Assessment:
$275,900
Build. Assessment:
$673,600
Total Assessment:
$949,500
Tax Rate:
2.01
Tax Year:
2023
Ownership Type:
Fee Simple
Listing Information
MLS ID:
3920363
List Date:
08-23-2024
Days On Market:
90
Listing Broker:
KELLER WILLIAMS METROPOLITAN
Listing Agent:
Kelly Holmquist


















































Request More Information
Shawn and Diane Fox
RE/MAX American Dream
3108 Route 10 West
Denville, NJ 07834
Call: (973) 277-7853
Web: GlenmontCommons.com




