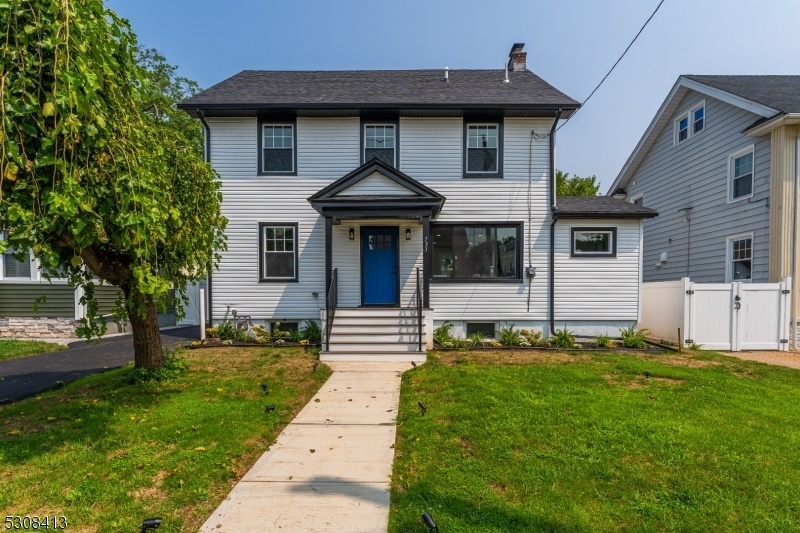731 Livingston Rd
Elizabeth City, NJ 07208























Price: $709,900
GSMLS: 3920297Type: Single Family
Style: Colonial
Beds: 5
Baths: 3 Full & 1 Half
Garage: 1-Car
Year Built: 1922
Acres: 0.00
Property Tax: $11,566
Description
Welcome To This Freshly Remodeled Colonial Home In The Elmora Hills Section Of Elizabeth. Combining Classic Charm With Modern Updates, This Residence Is Ideally Situated Just Minutes From Nyc-bound Transport, Major Roads, And Excellent Schools.step Inside To Discover A Thoughtfully Designed Layout Featuring Five Spacious Bedrooms And Three Full Bathrooms, Plus A Convenient Half Bath. The Freshly Remodeled Open-concept Kitchen Boasts All-new Appliances And Elegant Quartz Countertops, Seamlessly Connecting To A Bright And Airy Living Room And A Formal Dining Room Perfect For Both Daily Living And Entertaining. This Floor Also Includes A Versatile Bedroom And A Stylish Half Bath.the Second Floor Offers Three Generously Sized Bedrooms And A Full Bath, Providing Ample Space For Family And Guests. Ascend To The Third Floor To Find The Luxurious Master Suite, Complete With A Private Full Bath And Expansive Closet Space, Creating A Serene Retreat.the Full Finished Basement Extends The Living Space With A Flexible Area Ideal For Recreation Or A Home Office, And Features An Additional Full Bath For Convenience.additional Highlights Include Central Air Conditioning And Heating With A Two-zone System, Ensuring Year-round Comfort. The Property Also Includes A One-car Garage. Freshly Remodelled And Meticulously Updated, This Colonial Gem Offers A Perfect Blend Of Style, Comfort, And Convenience In A Highly Sought-after Location.
Rooms Sizes
Kitchen:
First
Dining Room:
First
Living Room:
First
Family Room:
n/a
Den:
n/a
Bedroom 1:
First
Bedroom 2:
Second
Bedroom 3:
Second
Bedroom 4:
Second
Room Levels
Basement:
Bath Main
Ground:
n/a
Level 1:
1 Bedroom, Bath(s) Other, Dining Room, Kitchen, Living Room
Level 2:
3 Bedrooms, Bath Main
Level 3:
1 Bedroom, Bath Main
Level Other:
n/a
Room Features
Kitchen:
Eat-In Kitchen
Dining Room:
Formal Dining Room
Master Bedroom:
n/a
Bath:
Tub Shower
Interior Features
Square Foot:
n/a
Year Renovated:
n/a
Basement:
Yes - Finished, Full
Full Baths:
3
Half Baths:
1
Appliances:
Carbon Monoxide Detector, Range/Oven-Gas
Flooring:
Wood
Fireplaces:
1
Fireplace:
Living Room
Interior:
n/a
Exterior Features
Garage Space:
1-Car
Garage:
Detached Garage
Driveway:
1 Car Width
Roof:
Asphalt Shingle
Exterior:
Vinyl Siding
Swimming Pool:
No
Pool:
n/a
Utilities
Heating System:
2 Units, Forced Hot Air
Heating Source:
Gas-Natural
Cooling:
2 Units, Central Air
Water Heater:
Gas
Water:
Public Water
Sewer:
Public Sewer
Services:
n/a
Lot Features
Acres:
0.00
Lot Dimensions:
50X112.32 X IRR
Lot Features:
Level Lot
School Information
Elementary:
n/a
Middle:
n/a
High School:
n/a
Community Information
County:
Union
Town:
Elizabeth City
Neighborhood:
n/a
Application Fee:
n/a
Association Fee:
n/a
Fee Includes:
n/a
Amenities:
n/a
Pets:
n/a
Financial Considerations
List Price:
$709,900
Tax Amount:
$11,566
Land Assessment:
$234,000
Build. Assessment:
$218,600
Total Assessment:
$452,600
Tax Rate:
31.43
Tax Year:
2023
Ownership Type:
Fee Simple
Listing Information
MLS ID:
3920297
List Date:
08-23-2024
Days On Market:
27
Listing Broker:
RE/MAX FIRST REALTY II
Listing Agent:
Suselle Salermo























Request More Information
Shawn and Diane Fox
RE/MAX American Dream
3108 Route 10 West
Denville, NJ 07834
Call: (973) 277-7853
Web: GlenmontCommons.com

