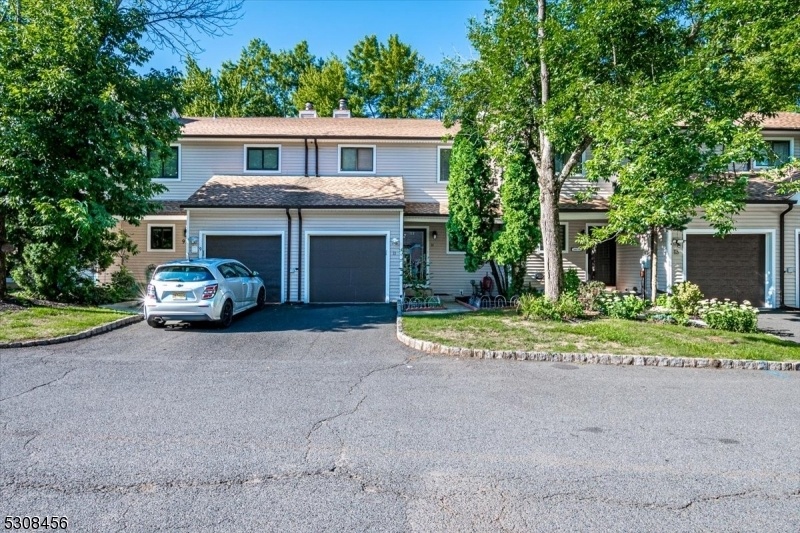11 Tulip Ct
Edison Twp, NJ 08820















































Price: $621,000
GSMLS: 3920226Type: Condo/Townhouse/Co-op
Style: Townhouse-Interior
Beds: 3
Baths: 2 Full & 1 Half
Garage: 1-Car
Year Built: 1984
Acres: 0.03
Property Tax: $7,944
Description
Beautiful, Bright, Spacious, Clean And Well Maintained North-ne Facing (do Your Due Diligence) Townhome In Heart Of North Edison In The Community Of Heatherwood Villas. This Home Offers 3 Bedroom 2.5 Bathrooms, Main Bedroom W/master Bath & Dressing Area. Spaciously Sized 2 Other Bedrooms With A Full Common Bathroom. Large Living Room W/ Fireplace And A Sliding Door Leads To Patio Makes It A Great Entertaining Area. Well-appointed Wood Floors Throughout The Home, Quartz Countertop In The Kitchen With Stainless Steel Appliances, New Refrigerator (dec 2023). Recently Added Two Windows In Living Room That Adds A Lots Of Natural Light Without Compromising On Privacy. Laundry On The First Floor. Attached Car Garage. Fully Finished Basement With 2 Separate Rooms Providing Ample Room For Storage. Close To Train Station, Highways, Shopping Malls And Much More. Excellent North Edison Schools, Only Town Homes In North Edison With Township Bussing For All 3 Schools, Elementary School Bus Comes Inside The Community Makes It Convenient For School Going Population. Very Close Proximity To The Oak Ridge Park With Multiple Trails And Athletic Track.
Rooms Sizes
Kitchen:
First
Dining Room:
First
Living Room:
First
Family Room:
n/a
Den:
n/a
Bedroom 1:
Second
Bedroom 2:
Second
Bedroom 3:
Second
Bedroom 4:
n/a
Room Levels
Basement:
Utility Room
Ground:
n/a
Level 1:
Dining Room, Foyer, Kitchen, Laundry Room, Living Room, Powder Room
Level 2:
3 Bedrooms, Bath Main, Bath(s) Other
Level 3:
n/a
Level Other:
n/a
Room Features
Kitchen:
Separate Dining Area
Dining Room:
Living/Dining Combo
Master Bedroom:
Dressing Room, Full Bath, Walk-In Closet
Bath:
n/a
Interior Features
Square Foot:
1,467
Year Renovated:
n/a
Basement:
Yes - Finished, Full
Full Baths:
2
Half Baths:
1
Appliances:
Dishwasher, Dryer, Microwave Oven, Range/Oven-Gas, Refrigerator, Washer
Flooring:
Tile, Wood
Fireplaces:
1
Fireplace:
Wood Burning
Interior:
n/a
Exterior Features
Garage Space:
1-Car
Garage:
Built-In Garage
Driveway:
Blacktop
Roof:
Asphalt Shingle
Exterior:
Vinyl Siding
Swimming Pool:
No
Pool:
n/a
Utilities
Heating System:
Forced Hot Air
Heating Source:
Electric, Gas-Natural
Cooling:
Central Air
Water Heater:
Gas
Water:
Public Water
Sewer:
Public Sewer
Services:
Garbage Included
Lot Features
Acres:
0.03
Lot Dimensions:
22X65
Lot Features:
Backs to Park Land
School Information
Elementary:
J.MARSHALL
Middle:
J.ADAMS
High School:
J.P.STEVEN
Community Information
County:
Middlesex
Town:
Edison Twp.
Neighborhood:
North Edison
Application Fee:
n/a
Association Fee:
$270 - Monthly
Fee Includes:
Maintenance-Common Area, Maintenance-Exterior, See Remarks, Snow Removal, Trash Collection
Amenities:
n/a
Pets:
No
Financial Considerations
List Price:
$621,000
Tax Amount:
$7,944
Land Assessment:
$65,000
Build. Assessment:
$74,300
Total Assessment:
$139,300
Tax Rate:
5.70
Tax Year:
2023
Ownership Type:
Condominium
Listing Information
MLS ID:
3920226
List Date:
08-22-2024
Days On Market:
31
Listing Broker:
KELLER WILLIAMS ELITE REALTORS
Listing Agent:
Ketan Kenia















































Request More Information
Shawn and Diane Fox
RE/MAX American Dream
3108 Route 10 West
Denville, NJ 07834
Call: (973) 277-7853
Web: GlenmontCommons.com

