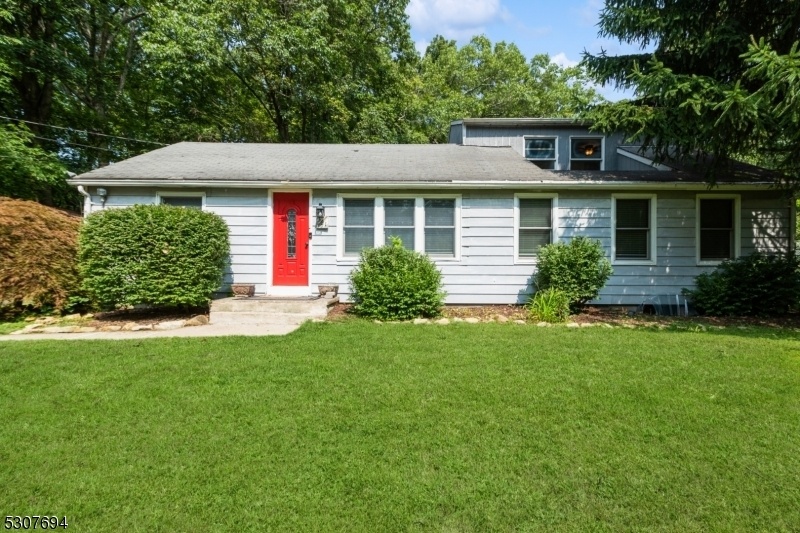521 W Hill Rd
Lebanon Twp, NJ 08826




































Price: $430,000
GSMLS: 3919714Type: Single Family
Style: Expanded Ranch
Beds: 4
Baths: 3 Full
Garage: No
Year Built: 1955
Acres: 0.39
Property Tax: $8,442
Description
Come And See This Lovely Expanded Ranch Home In Scenic Lebanon Township. This House Is Larger Than It Appears With 4 Bedrooms And 3 Full Bathrooms And Has Been Completely Refreshed With New Flooring, Paint, Water Treatment System, Newer Furnace (2022), French Drain, And Newer Appliances. Step Inside To A Large Open Living Space With A Dining Room, Living Room With Wood Burning Fireplace, And Kitchen. The Perfect Place To Host Your Gatherings. There Are 3 Large Bedrooms On This Floor With 2 Ensuites. There Is Also A Laundry Room Conveniently Located On This Floor. Up The Custom Staircase, You Will Find A Potential In-law Suite Or Nanny's Quarters Complete With A Sitting/family Room, Bedroom, Full Bathroom, And A Separate Entrance Looking Out To The Lovely Backyard. There Is A Large Attic Space For Extra Storage. The Kitchen Has Plenty Of Cabinets And Counter Space Leading You Out To The Patio And Fenced-in Backyard Where Tranquility Awaits. This House Is Minutes Away From Spruce Run Reservoir, The Ken Lockwood Gorge, The Columbia Trail, And Voorhees State Park For All Your Outdoor Activities. Also Conveniently Located To Routes 31 And 78, Shopping, And The Lovely Towns Of Califon, High Bridge, And Clinton. This Is A Blue Ribbon School District! This House Is Being Offered In As-is Condition With A New Septic System To Be Installed Prior To Closing. Make Your Appointment Today To Experience Everything That Hunterdon County Has To Offer.
Rooms Sizes
Kitchen:
17x10 First
Dining Room:
17x11 First
Living Room:
20x15 First
Family Room:
14x9 Second
Den:
n/a
Bedroom 1:
17x10 First
Bedroom 2:
15x10 First
Bedroom 3:
10x10 First
Bedroom 4:
11x11 Second
Room Levels
Basement:
Storage Room
Ground:
n/a
Level 1:
3Bedroom,BathOthr,DiningRm,InsdEntr,Kitchen,Laundry,LivingRm
Level 2:
1Bedroom,Attic,BathOthr,FamilyRm,InsdEntr
Level 3:
n/a
Level Other:
n/a
Room Features
Kitchen:
Country Kitchen
Dining Room:
n/a
Master Bedroom:
1st Floor, Full Bath
Bath:
Tub Shower
Interior Features
Square Foot:
1,890
Year Renovated:
n/a
Basement:
Yes - Bilco-Style Door, French Drain, Full, Unfinished
Full Baths:
3
Half Baths:
0
Appliances:
Carbon Monoxide Detector, Dishwasher, Dryer, Kitchen Exhaust Fan, Microwave Oven, Range/Oven-Electric, Refrigerator, Washer, Water Softener-Own
Flooring:
Laminate, Wood
Fireplaces:
1
Fireplace:
Living Room, Wood Burning
Interior:
Blinds,CODetect,FireExtg,SmokeDet,TubShowr
Exterior Features
Garage Space:
No
Garage:
n/a
Driveway:
2 Car Width, Crushed Stone
Roof:
Asphalt Shingle
Exterior:
Aluminum Siding, Wood
Swimming Pool:
No
Pool:
n/a
Utilities
Heating System:
Baseboard - Hotwater, Multi-Zone
Heating Source:
OilAbOut
Cooling:
Window A/C(s)
Water Heater:
Electric
Water:
Well
Sewer:
Septic
Services:
Cable TV Available, Garbage Extra Charge
Lot Features
Acres:
0.39
Lot Dimensions:
n/a
Lot Features:
Level Lot, Wooded Lot
School Information
Elementary:
VALLEYVIEW
Middle:
WOODGLEN
High School:
VOORHEES
Community Information
County:
Hunterdon
Town:
Lebanon Twp.
Neighborhood:
n/a
Application Fee:
n/a
Association Fee:
n/a
Fee Includes:
n/a
Amenities:
n/a
Pets:
Yes
Financial Considerations
List Price:
$430,000
Tax Amount:
$8,442
Land Assessment:
$36,200
Build. Assessment:
$278,100
Total Assessment:
$314,300
Tax Rate:
2.69
Tax Year:
2023
Ownership Type:
Fee Simple
Listing Information
MLS ID:
3919714
List Date:
08-20-2024
Days On Market:
72
Listing Broker:
CORCORAN SAWYER SMITH
Listing Agent:
Kathryn Weber




































Request More Information
Shawn and Diane Fox
RE/MAX American Dream
3108 Route 10 West
Denville, NJ 07834
Call: (973) 277-7853
Web: GlenmontCommons.com

