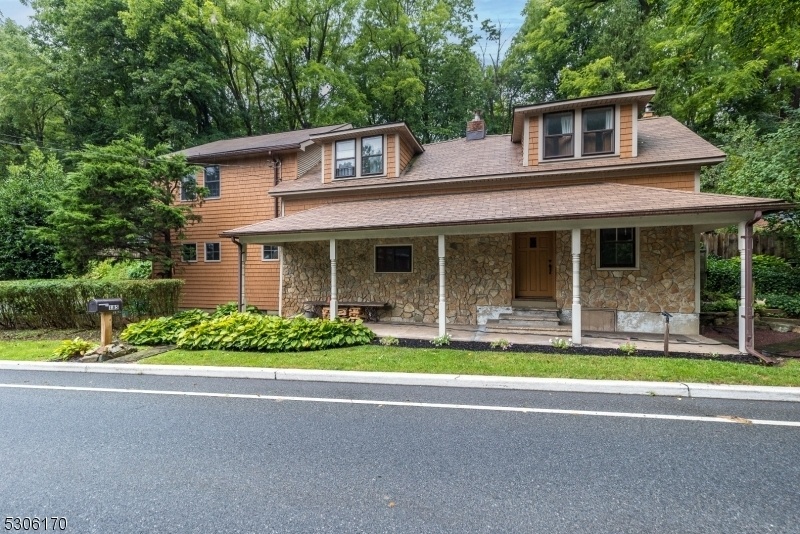185 Route 519
Pohatcong Twp, NJ 08865

































Price: $359,000
GSMLS: 3919193Type: Single Family
Style: Colonial
Beds: 3
Baths: 2 Full
Garage: No
Year Built: 1787
Acres: 0.83
Property Tax: $7,564
Description
Welcome Home! A Seamless Blend Of The Home's Original 1787 Character And A Later Addition Offers All You Need. A Well Maintained And Loved Home Is Accented With The Restoration Of The Original Features Including Beamed Ceilings,original Fireplaces And Pumpkin Pine Floors. A Welcoming Foyer Leads You To The Living Room, Part Of The Later Addition To The Home, With Landscaped Private Outdoor Patio.the Lovely Dining Room In The Original Section Of The Home Is Enhanced With Beamed Ceiling And An Original Fireplace, With A Woodstove To Warm Those Chilly Nights. You Will Love The Exposed Stone Wall And An Original Fireplace (unfunctional) In The Country Kitchen.a Cozy Eat-in Area And Access To The Back Patio Area. A Spacious Family Room Off The Dining Room Offers Custom Built-ins,pine Floors,beamed Ceiling And Additional Front Entry To The Home.on The 2nd Floor The Master Bedroom Is Complete With A Walk-in Closet, Full Bathroom,office Area And Entry Out To A Sweet Deck Overlooking The Pretty Gardens.there Is Also A Den,off The Den Is A Bathroom & Convenient Laundry Area.two Additional Bedrooms Are Accented With Beamed Ceiling, Exposed Stone Wall & Pumkin Pine Floors.a Pull Down Attic Accesses Storage Area.open Front Porch, Beautiful Eclectic Gardens And Landscaping Complete This Home. 2 Driveways With Extra Parking & Storage Building.90 Min To Nyc,close Proximity To Rt78 For Commuting,shopping,restaurants & River Activity,10 Min To Easton.for The Arts & Entertainment.come See!
Rooms Sizes
Kitchen:
9x18 First
Dining Room:
15x15 First
Living Room:
18x20 First
Family Room:
15x15 First
Den:
n/a
Bedroom 1:
12x20 Second
Bedroom 2:
16x16
Bedroom 3:
12x17 Second
Bedroom 4:
n/a
Room Levels
Basement:
Utility Room
Ground:
n/a
Level 1:
Dining Room, Family Room, Foyer, Kitchen, Living Room
Level 2:
3 Bedrooms, Bath Main, Bath(s) Other, Den, Laundry Room
Level 3:
n/a
Level Other:
n/a
Room Features
Kitchen:
Country Kitchen
Dining Room:
Formal Dining Room
Master Bedroom:
Full Bath, Walk-In Closet
Bath:
Tub Shower
Interior Features
Square Foot:
n/a
Year Renovated:
1999
Basement:
Yes - Bilco-Style Door, Crawl Space, Partial, Unfinished
Full Baths:
2
Half Baths:
0
Appliances:
Carbon Monoxide Detector, Range/Oven-Electric, Refrigerator
Flooring:
Carpeting, Tile, Wood
Fireplaces:
2
Fireplace:
Dining Room, Kitchen, Non-Functional, Wood Burning
Interior:
CeilBeam,CODetect,CeilCath,FireExtg,CeilHigh,SmokeDet,StallShw,TrckLght,TubShowr,WlkInCls
Exterior Features
Garage Space:
No
Garage:
n/a
Driveway:
1 Car Width, 2 Car Width, Additional Parking, Gravel, Off-Street Parking
Roof:
Asphalt Shingle
Exterior:
Stone, Vinyl Siding, Wood Shingle
Swimming Pool:
No
Pool:
n/a
Utilities
Heating System:
1 Unit, Baseboard - Hotwater
Heating Source:
OilAbIn
Cooling:
1 Unit
Water Heater:
From Furnace
Water:
Well
Sewer:
Septic
Services:
Cable TV Available, Garbage Extra Charge
Lot Features
Acres:
0.83
Lot Dimensions:
n/a
Lot Features:
n/a
School Information
Elementary:
POHATCONG
Middle:
n/a
High School:
PHILIPSBRG
Community Information
County:
Warren
Town:
Pohatcong Twp.
Neighborhood:
n/a
Application Fee:
n/a
Association Fee:
n/a
Fee Includes:
n/a
Amenities:
n/a
Pets:
n/a
Financial Considerations
List Price:
$359,000
Tax Amount:
$7,564
Land Assessment:
$53,600
Build. Assessment:
$122,400
Total Assessment:
$176,000
Tax Rate:
4.30
Tax Year:
2023
Ownership Type:
Fee Simple
Listing Information
MLS ID:
3919193
List Date:
08-16-2024
Days On Market:
75
Listing Broker:
COLDWELL BANKER HEARTHSIDE
Listing Agent:
Barbara Groogan

































Request More Information
Shawn and Diane Fox
RE/MAX American Dream
3108 Route 10 West
Denville, NJ 07834
Call: (973) 277-7853
Web: GlenmontCommons.com

