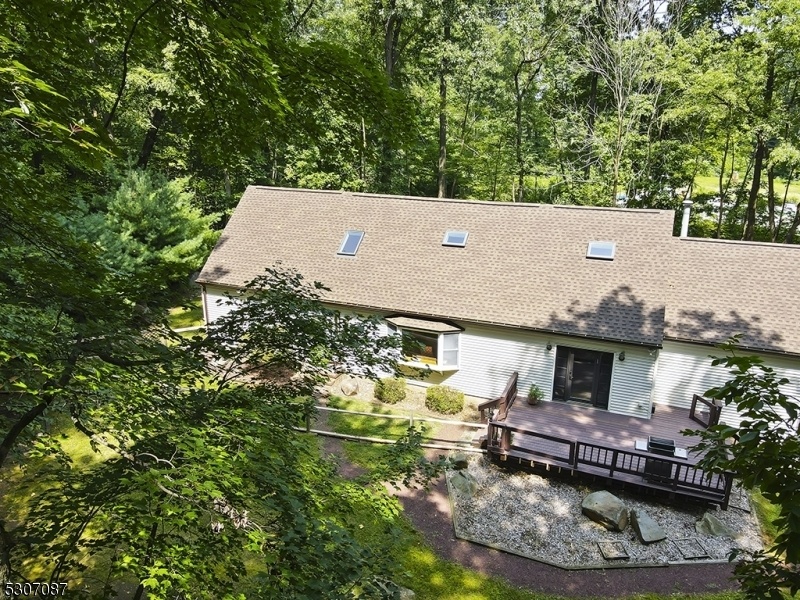1741 Linvale-harbourton R
West Amwell Twp, NJ 08530














































Price: $599,000
GSMLS: 3919116Type: Single Family
Style: Cape Cod
Beds: 3
Baths: 2 Full & 1 Half
Garage: 2-Car
Year Built: 1987
Acres: 2.00
Property Tax: $9,504
Description
Discover Tranquility In This Inviting Cape Cod-style Home, Beautifully Updated And Set On 2 Picturesque Park-like Acres. A Meandering Tree-lined Driveway Leads You To This Peaceful Retreat. Set Well Back From The Road, This Property Provides Open Grassy Areas And Wooded Land, Accentuated By Striking Boulders And Mature Trees. Step Inside To Find A Warm Family Room With Light Wood Flooring And A Stone Hearth. The Kitchen, Featuring A Peninsula, Plentiful Cabinets, And New White Ceramic Tile Flooring, Offers A Delightful View Of The Natural Surroundings. The Dining Area Flows Into A Versatile Great Room That Is A Perfect Space For Entertaining Or Relaxing At Home. In A Separate Suite On The Main Floor You Will Find A Bedroom With Double Closets, A Newly Updated Full Bathroom, And A Bonus Room Currently Used As An Office. A Stylish Half Bath And A Functional Laundry/mudroom Complete This Level. Upstairs, Enjoy Two Spacious Bedrooms, A Large Walk-in Closet, And A Full Bath, All Enhanced By Skylights And New Vinyl Plank Flooring. Recent Upgrades Include The Roof, Skylights, And Gutter System (2021). This Home Also Features A Generator And An Attached Two-car Garage With Ample Storage. Conveniently Located Near Lambertville's Shops And Dining, This Property Offers Both Seclusion And Accessibility. Your Private Retreat Awaits!
Rooms Sizes
Kitchen:
13x13 First
Dining Room:
13x11 First
Living Room:
27x14 First
Family Room:
18x13 First
Den:
n/a
Bedroom 1:
20x17 Second
Bedroom 2:
17x15 Second
Bedroom 3:
14x13 First
Bedroom 4:
n/a
Room Levels
Basement:
n/a
Ground:
n/a
Level 1:
1Bedroom,BathOthr,DiningRm,FamilyRm,GarEnter,Kitchen,Laundry,LivingRm,Office,PowderRm
Level 2:
2 Bedrooms, Bath(s) Other
Level 3:
n/a
Level Other:
n/a
Room Features
Kitchen:
Eat-In Kitchen
Dining Room:
n/a
Master Bedroom:
n/a
Bath:
n/a
Interior Features
Square Foot:
2,472
Year Renovated:
n/a
Basement:
Yes - Crawl Space, Unfinished
Full Baths:
2
Half Baths:
1
Appliances:
Cooktop - Electric, Dishwasher, Dryer, Generator-Built-In, Refrigerator, Wall Oven(s) - Electric, Washer
Flooring:
Carpeting, Tile, Vinyl-Linoleum, Wood
Fireplaces:
1
Fireplace:
See Remarks
Interior:
High Ceilings, Skylight, Walk-In Closet
Exterior Features
Garage Space:
2-Car
Garage:
Attached,DoorOpnr,InEntrnc
Driveway:
Crushed Stone, Driveway-Exclusive
Roof:
Asphalt Shingle
Exterior:
Vinyl Siding
Swimming Pool:
n/a
Pool:
n/a
Utilities
Heating System:
Forced Hot Air
Heating Source:
OilAbOut
Cooling:
Central Air
Water Heater:
Oil
Water:
Well
Sewer:
Septic
Services:
Garbage Extra Charge
Lot Features
Acres:
2.00
Lot Dimensions:
n/a
Lot Features:
Wooded Lot
School Information
Elementary:
n/a
Middle:
n/a
High School:
S.HUNTERDN
Community Information
County:
Hunterdon
Town:
West Amwell Twp.
Neighborhood:
n/a
Application Fee:
n/a
Association Fee:
n/a
Fee Includes:
n/a
Amenities:
n/a
Pets:
n/a
Financial Considerations
List Price:
$599,000
Tax Amount:
$9,504
Land Assessment:
$133,600
Build. Assessment:
$299,700
Total Assessment:
$433,300
Tax Rate:
2.25
Tax Year:
2023
Ownership Type:
Fee Simple
Listing Information
MLS ID:
3919116
List Date:
08-15-2024
Days On Market:
39
Listing Broker:
KELLER WILLIAMS REAL ESTATE
Listing Agent:
Adriana Gaines














































Request More Information
Shawn and Diane Fox
RE/MAX American Dream
3108 Route 10 West
Denville, NJ 07834
Call: (973) 277-7853
Web: GlenmontCommons.com

