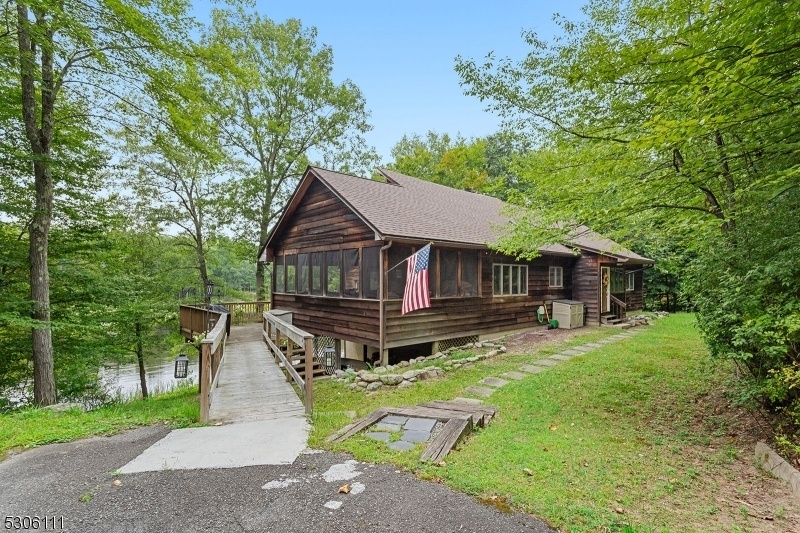19 Shore Dr
Hampton Twp, NJ 07860












































Price: $599,999
GSMLS: 3918148Type: Single Family
Style: Custom Home
Beds: 4
Baths: 3 Full
Garage: No
Year Built: 1989
Acres: 1.50
Property Tax: $9,533
Description
Welcome To Your Dream Home, A Stunning Custom Residence Built In 1989, Where Elegance Meets Breathtaking Natural Beauty. Nestled By A Serene Lake, This 4-bedroom, 3-bathroom Gem Offers Spectacular Views And An Abundance Of Natural Light. As You Enter, You'll Be Greeted By Soaring Ceilings, Expansive Windows, And Skylights That Bathe The Open Floor Plan In Warmth And Brightness. The Spacious Primary Suite Is A True Retreat, Complete With A Luxurious En Suite Bathroom. Each Of The Additional Bedrooms Offers Comfort And Privacy, Making This Home Ideal For Both Relaxation And Entertaining. The Partially Finished Basement Presents Endless Opportunities For Customization, Whether You Envision A Home Theater, Game Room, Or Additional Living Space. Outside, Enjoy The Tranquility Of Lakeside Living And The Beauty Of Nature Right At Your Doorstep. This Exceptional Home Combines Charm, Functionality, And The Potential To Create Your Perfect Haven. It Also Includes A New Roof And Propane Powered Home Generator. Don't Miss This Rare Opportunity To Own A Property That Truly Has It All!
Rooms Sizes
Kitchen:
n/a
Dining Room:
n/a
Living Room:
n/a
Family Room:
n/a
Den:
n/a
Bedroom 1:
n/a
Bedroom 2:
n/a
Bedroom 3:
n/a
Bedroom 4:
n/a
Room Levels
Basement:
1 Bedroom, Bath Main, Family Room, Rec Room, Utility Room, Workshop
Ground:
3 Bedrooms, Bath Main, Bath(s) Other, Dining Room, Florida/3Season, Kitchen, Living Room
Level 1:
n/a
Level 2:
n/a
Level 3:
n/a
Level Other:
n/a
Room Features
Kitchen:
Eat-In Kitchen
Dining Room:
n/a
Master Bedroom:
1st Floor, Full Bath
Bath:
n/a
Interior Features
Square Foot:
1,864
Year Renovated:
n/a
Basement:
Yes - Finished-Partially, Walkout
Full Baths:
3
Half Baths:
0
Appliances:
Cooktop - Gas, Dishwasher, Dryer, Generator-Built-In, Refrigerator, Washer
Flooring:
Carpeting, Tile, Vinyl-Linoleum, Wood
Fireplaces:
1
Fireplace:
Wood Burning
Interior:
High Ceilings, Skylight
Exterior Features
Garage Space:
No
Garage:
n/a
Driveway:
2 Car Width
Roof:
Asphalt Shingle
Exterior:
Wood Shingle
Swimming Pool:
No
Pool:
n/a
Utilities
Heating System:
1 Unit, Forced Hot Air
Heating Source:
OilAbIn
Cooling:
1 Unit, Central Air
Water Heater:
Electric
Water:
Private, Well
Sewer:
Private, Septic
Services:
n/a
Lot Features
Acres:
1.50
Lot Dimensions:
n/a
Lot Features:
Lake Front
School Information
Elementary:
n/a
Middle:
n/a
High School:
n/a
Community Information
County:
Sussex
Town:
Hampton Twp.
Neighborhood:
n/a
Application Fee:
n/a
Association Fee:
n/a
Fee Includes:
n/a
Amenities:
n/a
Pets:
n/a
Financial Considerations
List Price:
$599,999
Tax Amount:
$9,533
Land Assessment:
$108,000
Build. Assessment:
$193,600
Total Assessment:
$301,600
Tax Rate:
3.16
Tax Year:
2023
Ownership Type:
Fee Simple
Listing Information
MLS ID:
3918148
List Date:
08-09-2024
Days On Market:
45
Listing Broker:
KELLER WILLIAMS CITY VIEWS
Listing Agent:
John P Kallback












































Request More Information
Shawn and Diane Fox
RE/MAX American Dream
3108 Route 10 West
Denville, NJ 07834
Call: (973) 277-7853
Web: GlenmontCommons.com

