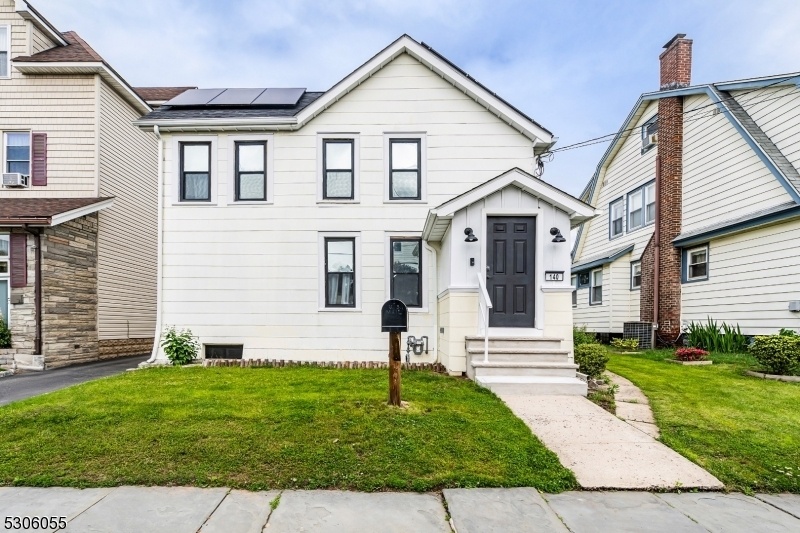140 Harrison St
Bloomfield Twp, NJ 07003




























Price: $500,000
GSMLS: 3918106Type: Single Family
Style: Colonial
Beds: 3
Baths: 2 Full & 1 Half
Garage: 1-Car
Year Built: 1900
Acres: 0.10
Property Tax: $9,790
Description
Welcome To Your Future Home In Bloomfield Center! This Cherished Colonial Offers 2 Bedrooms, 1 Office (or Potential 3rd Bedroom), And An Inviting Atmosphere. With Some Cosmetic Updates, This Home Can Be Transformed Into Your Dream Haven, Building Lasting Equity. High Ceilings And Sunlit Rooms Set The Stage For Both Entertaining And Cozy Evenings By The Fire. The Formal Dining Room, Featuring A Welcoming Fireplace, Flows Seamlessly From The Living Room. A Spacious Main-floor Office With A Stylish Barn Door And A Convenient Half-bath Add To The Appeal. The Eat-in Kitchen Showcases A Center Island With The Farmhouse Sink You've Always Wanted. Upstairs, Find A Full Bathroom And A Master Bedroom With An Oversized Closet. The Basement Offers Additional Office Space And A Full Bathroom With A Stand-up Shower. The Driveway Is Shared, And The Home Comes With Financed Solar Panels. Brand New Sewer Line Just Installed. Back On Market, Previous Buyer Could Not Secure Mortgage.highest & Best Offers Are Due Wednesday October 23rd By 12 Noon. Home Sold As-is. New Buyers Must Assume Solar Payments Of $275/month For Panels On New Roof Installed '21. Highest & Best Offers Are Due Wednesday October 23rd By 12 Noon. Home Sold As-is.
Rooms Sizes
Kitchen:
First
Dining Room:
First
Living Room:
First
Family Room:
n/a
Den:
n/a
Bedroom 1:
Second
Bedroom 2:
First
Bedroom 3:
Second
Bedroom 4:
n/a
Room Levels
Basement:
BathOthr,GameRoom,Office,Walkout
Ground:
n/a
Level 1:
1Bedroom,Vestibul,Foyer,Kitchen,Pantry,PowderRm,Toilet
Level 2:
2 Bedrooms, Bath(s) Other
Level 3:
Attic
Level Other:
n/a
Room Features
Kitchen:
Center Island, Eat-In Kitchen, Galley Type, Pantry
Dining Room:
n/a
Master Bedroom:
Walk-In Closet
Bath:
Stall Shower
Interior Features
Square Foot:
1,436
Year Renovated:
2021
Basement:
Yes - Finished-Partially
Full Baths:
2
Half Baths:
1
Appliances:
Carbon Monoxide Detector, Dishwasher, Dryer, Kitchen Exhaust Fan, Range/Oven-Electric, Refrigerator, Stackable Washer/Dryer, Water Filter
Flooring:
Vinyl-Linoleum
Fireplaces:
1
Fireplace:
Living Room, Wood Burning
Interior:
High Ceilings
Exterior Features
Garage Space:
1-Car
Garage:
Detached Garage
Driveway:
Driveway-Shared
Roof:
Asphalt Shingle
Exterior:
Composition Siding
Swimming Pool:
No
Pool:
n/a
Utilities
Heating System:
1 Unit, Baseboard - Hotwater
Heating Source:
Electric,GasNatur,SolarOwn
Cooling:
Window A/C(s)
Water Heater:
Gas
Water:
Public Water
Sewer:
Public Sewer
Services:
Fiber Optic
Lot Features
Acres:
0.10
Lot Dimensions:
35 X 124
Lot Features:
Level Lot
School Information
Elementary:
n/a
Middle:
n/a
High School:
n/a
Community Information
County:
Essex
Town:
Bloomfield Twp.
Neighborhood:
n/a
Application Fee:
n/a
Association Fee:
n/a
Fee Includes:
n/a
Amenities:
n/a
Pets:
n/a
Financial Considerations
List Price:
$500,000
Tax Amount:
$9,790
Land Assessment:
$115,000
Build. Assessment:
$184,600
Total Assessment:
$299,600
Tax Rate:
3.27
Tax Year:
2023
Ownership Type:
Fee Simple
Listing Information
MLS ID:
3918106
List Date:
08-09-2024
Days On Market:
85
Listing Broker:
UNITED REAL ESTATE
Listing Agent:
David M Gonzalez




























Request More Information
Shawn and Diane Fox
RE/MAX American Dream
3108 Route 10 West
Denville, NJ 07834
Call: (973) 277-7853
Web: GlenmontCommons.com

