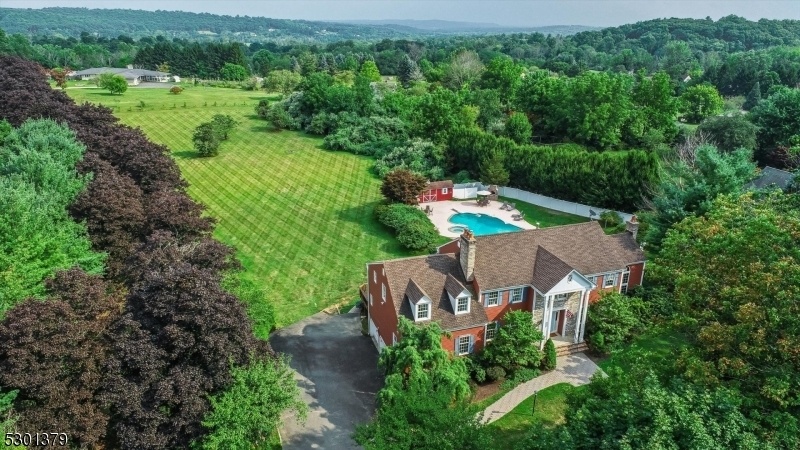156 Fox Chase Rd
Chester Twp, NJ 07930















































Price: $1,395,000
GSMLS: 3917970Type: Single Family
Style: Colonial
Beds: 5
Baths: 4 Full & 1 Half
Garage: 3-Car
Year Built: 1987
Acres: 2.30
Property Tax: $22,109
Description
Welcome To A Classic Center Hall Colonial On 2+ Acres In Chester Township's Desirable Beacon Hill Neighborhood. This Expansive 5,623-(total) Square-foot Home Has Five Bedrooms And Four-and-one-half Baths In A Sun-splashed Layout. The Chef's Eat-in Kitchen Is Designed With Granite Counters, Upper-end Stainless Steel Appliances And Cozy Woodstove In The Dining Area. A Huge Family Room Features A Wet Bar, Wood-burning Fireplace And French Doors To A Generous Tiered Ipe Deck. Enjoy Manicured Views From The Dining And Living Rooms, Also With French Doors To The Backyard. A Two-story Library With Reading Loft Is Ideal For Work-at-home Situations. The Tray Ceiling Primary Suite Provides A Walk-in Closet And Updated Bath, While A Separate En-suite Bedroom Is Accessed By A Private Staircase. The Finished Walkout Basement Includes A Game Room, Wet Bar, Full Bath-steam Shower, Utility & Storage Spaces And Access To The Three-car Garage. Outside, An Open, Level Yard Offers A Heated In-ground Pool And Integrated Spa, Pool House/cabana With Hot/cold Shower And Gas Grill. The Whole-house Generator Adds Peace Of Mind. Beacon Hill Is Close To Award-winning Schools, Shopping, Restaurants And Recreation. Local Farm Stands, Pick-your-own Orchards, Thousands Of Acres Of Parkland, Hiking Trails, Horseback Riding And Sports Clubs Give Chester A Rural Feel In A Commutable Morris County Location Under Three Miles From Midtown Direct Trains To Nyc.
Rooms Sizes
Kitchen:
31x27 First
Dining Room:
15x17 First
Living Room:
15x28 First
Family Room:
23x21 First
Den:
16x16 First
Bedroom 1:
15x20 Second
Bedroom 2:
15x12 Second
Bedroom 3:
15x14 Second
Bedroom 4:
15x12 Second
Room Levels
Basement:
BathOthr,GarEnter,GreatRm,InsdEntr,Storage,Utility
Ground:
n/a
Level 1:
Breakfast Room, Dining Room, Foyer, Kitchen, Laundry Room, Library, Living Room, Powder Room
Level 2:
4 Or More Bedrooms, Bath Main, Bath(s) Other
Level 3:
n/a
Level Other:
n/a
Room Features
Kitchen:
Center Island, Eat-In Kitchen, Separate Dining Area
Dining Room:
Formal Dining Room
Master Bedroom:
Fireplace, Full Bath, Walk-In Closet
Bath:
Soaking Tub, Stall Shower
Interior Features
Square Foot:
4,537
Year Renovated:
2024
Basement:
Yes - Finished, Walkout
Full Baths:
4
Half Baths:
1
Appliances:
Carbon Monoxide Detector, Central Vacuum, Dishwasher, Dryer, Kitchen Exhaust Fan, Range/Oven-Gas, Refrigerator, Washer
Flooring:
Carpeting, Parquet-Some, Tile, Wood
Fireplaces:
3
Fireplace:
Bathroom, Family Room, Kitchen
Interior:
BarWet,CODetect,FireExtg,Intercom,SmokeDet,StallTub,WlkInCls
Exterior Features
Garage Space:
3-Car
Garage:
Attached Garage
Driveway:
2 Car Width, Blacktop
Roof:
Asphalt Shingle
Exterior:
CedarSid
Swimming Pool:
Yes
Pool:
Heated, In-Ground Pool
Utilities
Heating System:
Multi-Zone
Heating Source:
Gas-Natural
Cooling:
Multi-Zone Cooling
Water Heater:
Gas
Water:
Well
Sewer:
Septic
Services:
Cable TV
Lot Features
Acres:
2.30
Lot Dimensions:
n/a
Lot Features:
Level Lot, Open Lot
School Information
Elementary:
Dickerson Elementary School (K-2)
Middle:
Black River Middle School (6-8)
High School:
n/a
Community Information
County:
Morris
Town:
Chester Twp.
Neighborhood:
Beacon Hill
Application Fee:
n/a
Association Fee:
n/a
Fee Includes:
n/a
Amenities:
n/a
Pets:
n/a
Financial Considerations
List Price:
$1,395,000
Tax Amount:
$22,109
Land Assessment:
$333,500
Build. Assessment:
$531,500
Total Assessment:
$865,000
Tax Rate:
2.56
Tax Year:
2023
Ownership Type:
Fee Simple
Listing Information
MLS ID:
3917970
List Date:
08-08-2024
Days On Market:
105
Listing Broker:
TURPIN REAL ESTATE, INC.
Listing Agent:
Stacey Rogers















































Request More Information
Shawn and Diane Fox
RE/MAX American Dream
3108 Route 10 West
Denville, NJ 07834
Call: (973) 277-7853
Web: GlenmontCommons.com




