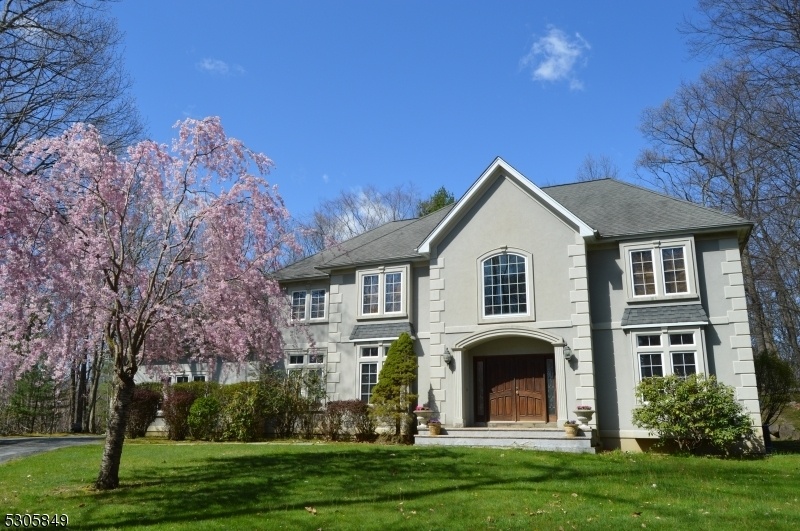160 Rockburn Pass
West Milford Twp, NJ 07480







































Price: $810,000
GSMLS: 3917891Type: Single Family
Style: Colonial
Beds: 4
Baths: 2 Full & 1 Half
Garage: 3-Car
Year Built: 1995
Acres: 4.42
Property Tax: $23,386
Description
Nestled In The Rockburn Enclave Of Mature Trees And Boulder Landscape This Home Is Perched On The Quiet Hillside In This Private And Peaceful Highlands Neighborhood. Begin Your Journey With A Circular Driveway And A Weeping Cherry Tree That Blooms In The Spring. The 2 Story Marble Foyer With Its Inviting Crystal & Gold Plated Chandelier And Upstairs Balcony Are The First To Welcome You. Matching Chandeliers In The Formal Dining Room And Library Provide Warmth As You Stroll Through The Open Floor Plan Layout With 9ft Ceilings. The 2 Story Family Room With Gas Fireplace & Marble Hearth Is Bright And Spacious. A Butler's Pantry Joins The Kitchen And Dining Room, Perfect For Entertaining. A Walk-in Pantry Is A Cook's Delight. An Oversized 1st Floor Laundry Room And Half Bath Are Just A Few Steps Away. Upstairs You'll Find An Oversized Primary Bedroom With 2 Walk-in Closets With Custom Built- Ins And An Additional 3rd Closet..just In Case! 3 Additional Bedrooms And A Full Bath Complete The Upstairs. A Full Unfinished Basement, With 8ft Ceilings, Workshop Area And A 2nd Staircase To The 3 Car Garage Beckons Your Wildest Imagination .billiard Room, Theater, Gym, Additional Office Space, Wine Cellar - There's Room For All Of It. The Private Backyard Has Plenty Of Room To Customize Your Own Oasis, There's Even A Permanent Gas Line For Your Bbq. Home Sold As Is.
Rooms Sizes
Kitchen:
22x15 First
Dining Room:
15x13 First
Living Room:
15x13 First
Family Room:
20x17 First
Den:
14x13 First
Bedroom 1:
22x21 Second
Bedroom 2:
13x14 Second
Bedroom 3:
11x11 Second
Bedroom 4:
11x11 Second
Room Levels
Basement:
n/a
Ground:
n/a
Level 1:
Den, Dining Room, Entrance Vestibule, Family Room, Kitchen, Laundry Room, Living Room, Pantry, Powder Room
Level 2:
4 Or More Bedrooms, Bath Main, Bath(s) Other
Level 3:
n/a
Level Other:
n/a
Room Features
Kitchen:
Center Island, Eat-In Kitchen, Pantry
Dining Room:
Formal Dining Room
Master Bedroom:
Dressing Room, Full Bath, Sitting Room, Walk-In Closet
Bath:
Soaking Tub, Stall Shower And Tub
Interior Features
Square Foot:
3,787
Year Renovated:
n/a
Basement:
Yes - Full, Unfinished
Full Baths:
2
Half Baths:
1
Appliances:
Carbon Monoxide Detector, Central Vacuum, Cooktop - Gas, Dishwasher, Dryer, Refrigerator, Sump Pump, Wall Oven(s) - Electric, Washer
Flooring:
Marble, Tile, Wood
Fireplaces:
1
Fireplace:
Family Room, Gas Fireplace, Non-Functional
Interior:
Bar-Dry, Carbon Monoxide Detector, Cathedral Ceiling, Fire Extinguisher, Security System, Smoke Detector, Walk-In Closet
Exterior Features
Garage Space:
3-Car
Garage:
Attached Garage, Garage Door Opener
Driveway:
Additional Parking, Blacktop, Circular
Roof:
Asphalt Shingle
Exterior:
Stucco
Swimming Pool:
No
Pool:
n/a
Utilities
Heating System:
1 Unit, Forced Hot Air
Heating Source:
GasPropL
Cooling:
2 Units, Central Air
Water Heater:
Electric
Water:
Private, Well
Sewer:
Septic
Services:
n/a
Lot Features
Acres:
4.42
Lot Dimensions:
n/a
Lot Features:
Wooded Lot
School Information
Elementary:
n/a
Middle:
n/a
High School:
n/a
Community Information
County:
Passaic
Town:
West Milford Twp.
Neighborhood:
Rockburn
Application Fee:
n/a
Association Fee:
n/a
Fee Includes:
n/a
Amenities:
n/a
Pets:
n/a
Financial Considerations
List Price:
$810,000
Tax Amount:
$23,386
Land Assessment:
$208,200
Build. Assessment:
$365,700
Total Assessment:
$573,900
Tax Rate:
3.95
Tax Year:
2023
Ownership Type:
Fee Simple
Listing Information
MLS ID:
3917891
List Date:
08-08-2024
Days On Market:
88
Listing Broker:
EXP REALTY, LLC
Listing Agent:
Cynthia Pontecorvo







































Request More Information
Shawn and Diane Fox
RE/MAX American Dream
3108 Route 10 West
Denville, NJ 07834
Call: (973) 277-7853
Web: GlenmontCommons.com

