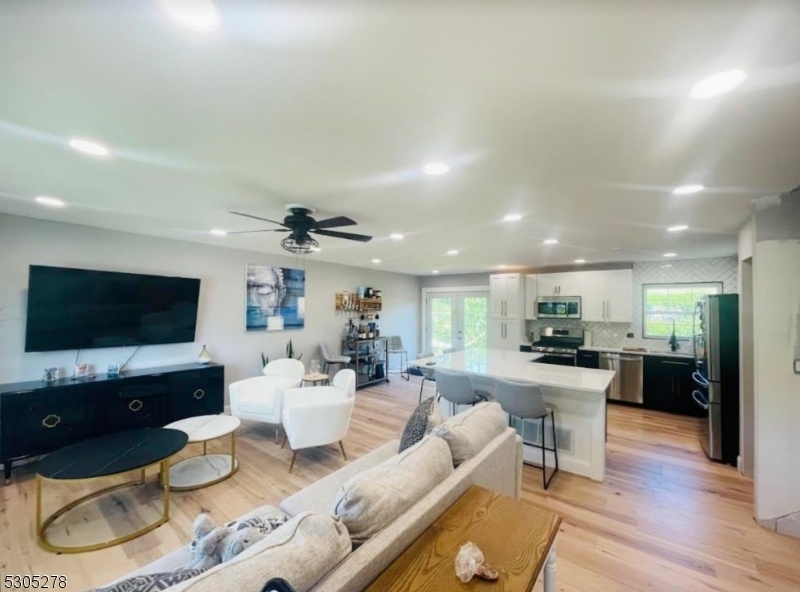30 Ash Dr
Neptune Twp, NJ 07753

























Price: $610,000
GSMLS: 3917546Type: Single Family
Style: Colonial
Beds: 3
Baths: 3 Full
Garage: 2-Car
Year Built: 1955
Acres: 0.29
Property Tax: $7,413
Description
Don't Miss Your Opportunity To See This Amazing Property For A Great Price! This 3 Bedroom 3 Full Bath Plus An Additional In-law Suite Home Has Been Completely Renovated. And What A Renovation It Is! The Owner Spared No Expense And Paid Attention To Every Detail. This Home Features 3 Levels Of Living. The 1st Level Has An Open Floor Plan Combining Liv Rm With Kitchen. Several Short Steps Bring You To The 2nd Level That Has 3 Bedrooms And 2 Baths. The Cleverly Designed Kitchen Features A Huge Angled Island, With Seating For 5-6 People. The Primary Bedroom Features A Stunning En-suite Bath. The Ground Level Has An In-law Suite With Its Own Entrance And Features A Liv Rm/br, Full Bath And A Niche For A Fridge. Throughout The House, There Is Recessed Lighting, Wide Plank Lvp Flooring And Modern New Doors. All Bathrooms Are New And Sparkling. The Indoor Climate Is Always Comfortable, As The House Offers Forced Air Heat And Central Air Cooling. The Backyard Is Great For Entertaining And Relaxation - It Has A Patio With A Fire Pit, A Koi Pond And A Tree House For Your Little Ones. With All That, There Is Still Space Left For Your Future Swimming Pool! The Unfinished Basement Is Clean, High And Dry. This Property Sits On An Extra Wide 128' X 98' Lot And Offers Amazing Possibilities For Expansion. Ash Drive Is A Quiet Residential Street, Situated Far From Major Roads Or Highways. Great Location, Exceptional Outdoor Space And All The Modern Conveniences Make This Home A True Winner!
Rooms Sizes
Kitchen:
First
Dining Room:
n/a
Living Room:
25x20 First
Family Room:
n/a
Den:
n/a
Bedroom 1:
17x11 Second
Bedroom 2:
13x12 Second
Bedroom 3:
12x11 Second
Bedroom 4:
n/a
Room Levels
Basement:
Laundry Room, Storage Room
Ground:
Bath(s) Other, Family Room, Walkout
Level 1:
Kitchen,LivDinRm
Level 2:
3 Bedrooms, Bath Main, Bath(s) Other
Level 3:
n/a
Level Other:
n/a
Room Features
Kitchen:
Breakfast Bar, Center Island, Eat-In Kitchen
Dining Room:
Living/Dining Combo
Master Bedroom:
Full Bath
Bath:
Stall Shower
Interior Features
Square Foot:
1,612
Year Renovated:
2023
Basement:
Yes - Partial, Slab, Unfinished
Full Baths:
3
Half Baths:
0
Appliances:
Carbon Monoxide Detector, Dishwasher, Microwave Oven, Range/Oven-Gas, Refrigerator, Washer
Flooring:
Laminate
Fireplaces:
No
Fireplace:
n/a
Interior:
Drapes,SmokeDet,StallShw,WndwTret
Exterior Features
Garage Space:
2-Car
Garage:
Attached,InEntrnc
Driveway:
2 Car Width, Blacktop
Roof:
Asphalt Shingle
Exterior:
Vinyl Siding
Swimming Pool:
n/a
Pool:
n/a
Utilities
Heating System:
1 Unit, Forced Hot Air
Heating Source:
Gas-Natural
Cooling:
1 Unit, Central Air
Water Heater:
n/a
Water:
Public Water
Sewer:
Public Sewer
Services:
n/a
Lot Features
Acres:
0.29
Lot Dimensions:
128X98
Lot Features:
Level Lot
School Information
Elementary:
n/a
Middle:
n/a
High School:
n/a
Community Information
County:
Monmouth
Town:
Neptune Twp.
Neighborhood:
n/a
Application Fee:
n/a
Association Fee:
n/a
Fee Includes:
n/a
Amenities:
Playground
Pets:
n/a
Financial Considerations
List Price:
$610,000
Tax Amount:
$7,413
Land Assessment:
$266,400
Build. Assessment:
$242,200
Total Assessment:
$508,600
Tax Rate:
1.73
Tax Year:
2023
Ownership Type:
Fee Simple
Listing Information
MLS ID:
3917546
List Date:
08-06-2024
Days On Market:
47
Listing Broker:
YOUR TOWN REALTY
Listing Agent:
Julia Starcke

























Request More Information
Shawn and Diane Fox
RE/MAX American Dream
3108 Route 10 West
Denville, NJ 07834
Call: (973) 277-7853
Web: GlenmontCommons.com

