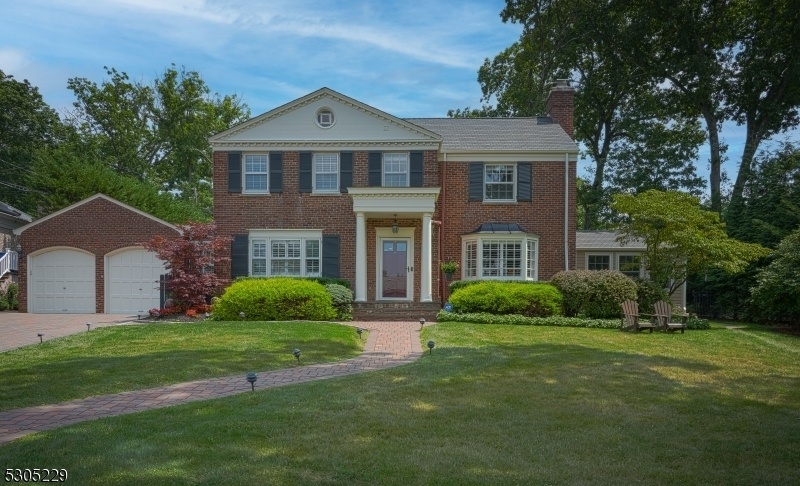46 Speir Dr
South Orange Village Twp, NJ 07079





























Price: $1,325,000
GSMLS: 3917464Type: Single Family
Style: Colonial
Beds: 5
Baths: 3 Full & 1 Half
Garage: 2-Car
Year Built: 1939
Acres: 0.33
Property Tax: $28,794
Description
Introducing An Exquisite Center Hall Colonial In Newstead, One Of The Most Desirable Sections Of South Orange! This Luxurious Home Features Generous Rooms, Lush Landscaping, And Updates To Satisfy The Most Discerning Buyer. With 5 Bedrooms, 3.5 Baths, This Home Blends Period Architectural Details & Gleaming Hardwood Floors With Modern Amenities. The Oversized, Grand Living Room W/ Front To Back Windows And Elegant Fireplace Provides A Perfect Setting To Entertain. An Enclosed Brick Sunroom Presents A Bright & Inviting Space For Casual Comfort. The Elegant Dining Room Is Steps Away. The Chefs Kitchen Has Designer Cabinets, Stone Counters, High-end Sub-zero, Thermador, U-line, & Wolf Appliances, Ideal For Culinary Enthusiasts. The Large Bedrooms Include An Impressive Primary Ensuite And The First-floor Ensuite Is Perfect For Guests/den. No Expense Was Spared In Creating An Outdoor Oasis For Entertaining, Fun, And Relaxation. Professional Hardscaping Features Flowers, Greenery, Stone Walls, Patios, Walkways, & Outdoor Lighting. Enjoy Al Fresco Dining, A Hot Tub And More In This Stunning Outdoor Space. The Expansive Basement Offers Office, Workout & Recreation Space, With Storage, Powder Room, Yard Access. The Nyc Jitney On The Corner Goes To South Orange Sta. With A 30-minute Commute To Penn. Nearby Are The South Mountain Reservation/ Dog Park, Downtown South Orange/ Maplewood, Schools, Restaurants, Shopping, The South Orange Performing Arts Center And Houses Of Worship.
Rooms Sizes
Kitchen:
First
Dining Room:
Second
Living Room:
First
Family Room:
Basement
Den:
First
Bedroom 1:
Second
Bedroom 2:
First
Bedroom 3:
Second
Bedroom 4:
Second
Room Levels
Basement:
Family Room, Laundry Room, Outside Entrance, Powder Room, Storage Room, Utility Room, Workshop
Ground:
n/a
Level 1:
1Bedroom,BathMain,Breakfst,DiningRm,GarEnter,Kitchen,LivingRm,Sunroom
Level 2:
4 Or More Bedrooms, Bath Main, Bath(s) Other
Level 3:
Attic
Level Other:
n/a
Room Features
Kitchen:
Eat-In Kitchen
Dining Room:
Formal Dining Room
Master Bedroom:
Full Bath, Walk-In Closet
Bath:
Jetted Tub, Stall Shower And Tub
Interior Features
Square Foot:
n/a
Year Renovated:
2022
Basement:
Yes - Finished, Full, Walkout
Full Baths:
3
Half Baths:
1
Appliances:
Carbon Monoxide Detector, Cooktop - Gas, Dishwasher, Dryer, Generator-Built-In, Hot Tub, Kitchen Exhaust Fan, Microwave Oven, Refrigerator, Sump Pump, Wall Oven(s) - Electric, Washer, Water Filter, Wine Refrigerator
Flooring:
Tile, Wood
Fireplaces:
1
Fireplace:
Living Room, Wood Burning
Interior:
CeilBeam,Blinds,CODetect,FireExtg,SmokeDet,StallShw,TubShowr,WlkInCls
Exterior Features
Garage Space:
2-Car
Garage:
Garage Door Opener, Oversize Garage
Driveway:
2 Car Width
Roof:
Asphalt Shingle
Exterior:
Brick
Swimming Pool:
No
Pool:
n/a
Utilities
Heating System:
1 Unit
Heating Source:
Gas-Natural
Cooling:
1 Unit
Water Heater:
Gas
Water:
Public Water
Sewer:
Public Sewer
Services:
Fiber Optic Available, Garbage Extra Charge
Lot Features
Acres:
0.33
Lot Dimensions:
n/a
Lot Features:
Skyline View
School Information
Elementary:
S MOUNTAIN
Middle:
S ORANGE
High School:
COLUMBIA
Community Information
County:
Essex
Town:
South Orange Village Twp.
Neighborhood:
Newstead
Application Fee:
n/a
Association Fee:
n/a
Fee Includes:
n/a
Amenities:
n/a
Pets:
Yes
Financial Considerations
List Price:
$1,325,000
Tax Amount:
$28,794
Land Assessment:
$493,000
Build. Assessment:
$666,200
Total Assessment:
$1,159,200
Tax Rate:
3.64
Tax Year:
2023
Ownership Type:
Fee Simple
Listing Information
MLS ID:
3917464
List Date:
08-06-2024
Days On Market:
86
Listing Broker:
EXP REALTY, LLC
Listing Agent:
Peter Lenz





























Request More Information
Shawn and Diane Fox
RE/MAX American Dream
3108 Route 10 West
Denville, NJ 07834
Call: (973) 277-7853
Web: GlenmontCommons.com

