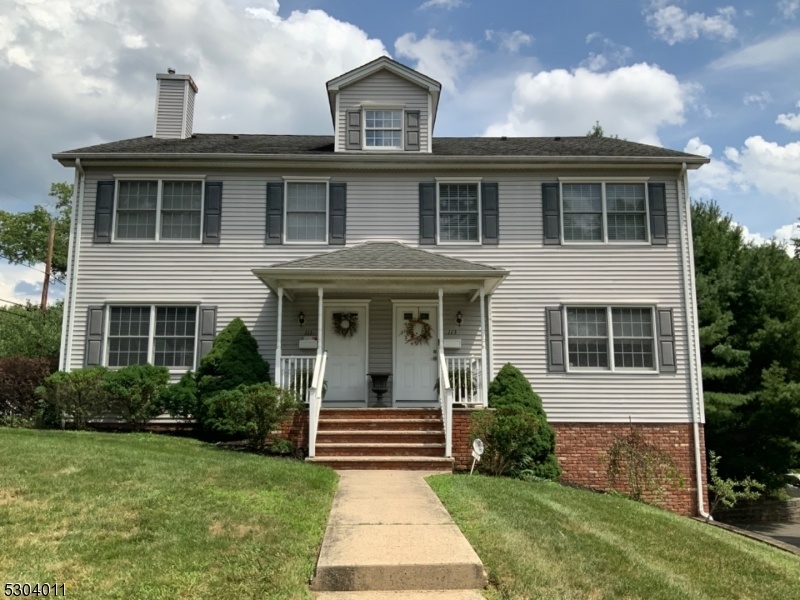113 Summit Ave
Chatham Boro, NJ 07928





























Price: $4,000
GSMLS: 3916957Type: Multi-Family
Beds: 3
Baths: 2 Full & 1 Half
Garage: 2-Car
Basement: Yes
Year Built: 2004
Pets: Call
Available: See Remarks
Description
Modern, Spacious, Newer Construction ( 2004) 3 Br 2 1/2 Baths With An Open Floor-plan. You Will Be Impressed!!! The Kitchen Is Bright With White Kitchen Cabinets And Stainless Steel Appliances. The Kitchen Seated Peninsula Opens Up To The Dr And Lr. The Perfect Layout For Entertaining. Relax And Entertain In The Lr Or Cozy Up With A Good Book By The Gas Fireplace. Gleaming Hardwood Floors On The First Floor. Natural Light Floods The Space From The French Doors Which Lead Out To The Balcony. The Laundry Room Is Conveniently Located Off The Kitchen. Tons Of Additional Storage In The Large Pantry. Second Floor Boasts A Large Primary Bedroom With Its Own Private En-suite Bathroom And Two Sets Of Double Closets. 2 Additional Bedrooms And Hall Bathroom Complete The Second Floor. Central Air Conditioning. Central Vaccum. The Basement Has A Huge Storage Room. The Oversized 2 Car Garage Is A Rarity In Chatham Borough. Lawncare And Snow Removal Included. Chatham Schools Are Highly Rated.
Rental Info
Lease Terms:
1 Year, 2 Years, 3-5 Years, Negotiable, Renewal Option
Required:
1MthAdvn,1.5MthSy,CredtRpt,IncmVrfy,TenInsRq
Tenant Pays:
Cable T.V., Electric, Gas, Hot Water, Sewer, Trash Removal, Water
Rent Includes:
Taxes
Tenant Use Of:
n/a
Furnishings:
Unfurnished
Age Restricted:
No
Handicap:
n/a
General Info
Square Foot:
n/a
Renovated:
n/a
Rooms:
6
Room Features:
n/a
Interior:
Carbon Monoxide Detector, Smoke Detector, Walk-In Closet
Appliances:
Central Vacuum, Dishwasher, Dryer, Microwave Oven, Range/Oven-Gas, Refrigerator, Washer
Basement:
Yes - Unfinished, Walkout
Fireplaces:
1
Flooring:
Carpeting, Wood
Exterior:
Sidewalk
Amenities:
n/a
Room Levels
Basement:
GarEnter,Storage,Walkout
Ground:
n/a
Level 1:
Dining Room, Entrance Vestibule, Kitchen, Laundry Room, Living Room, Pantry, Powder Room
Level 2:
3 Bedrooms, Bath Main, Bath(s) Other
Level 3:
Attic
Room Sizes
Kitchen:
18x11 First
Dining Room:
15x12 First
Living Room:
16x15 First
Family Room:
n/a
Bedroom 1:
21x12 Second
Bedroom 2:
14x10 Second
Bedroom 3:
14x10 Second
Parking
Garage:
2-Car
Description:
Built-In Garage, Garage Door Opener
Parking:
n/a
Lot Features
Acres:
n/a
Dimensions:
75x125
Lot Description:
n/a
Road Description:
Corner
Zoning:
n/a
Utilities
Heating System:
1 Unit, Forced Hot Air
Heating Source:
Gas-Natural
Cooling:
Central Air
Water Heater:
Gas
Utilities:
Electric, Gas-Natural
Water:
Public Water, Water Charge Extra
Sewer:
Public Sewer, Sewer Charge Extra
Services:
Cable TV Available, Garbage Extra Charge
School Information
Elementary:
n/a
Middle:
Chatham Middle School (6-8)
High School:
Chatham High School (9-12)
Community Information
County:
Morris
Town:
Chatham Boro
Neighborhood:
n/a
Location:
Corner
Listing Information
MLS ID:
3916957
List Date:
08-02-2024
Days On Market:
45
Listing Broker:
COLDWELL BANKER REALTY
Listing Agent:
Kathleen Anne Finnerty-clarke





























Request More Information
Shawn and Diane Fox
RE/MAX American Dream
3108 Route 10 West
Denville, NJ 07834
Call: (973) 277-7853
Web: GlenmontCommons.com




