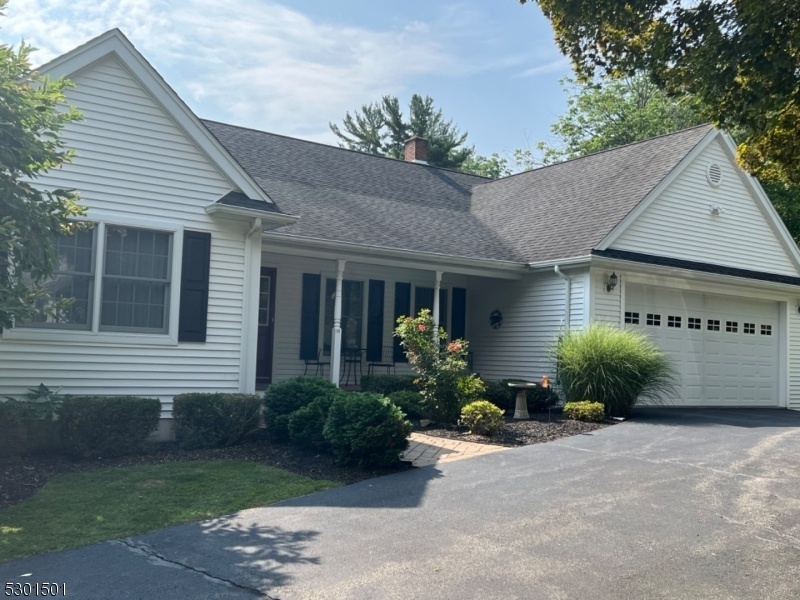33 Ricker Rd
Kinnelon Boro, NJ 07405


















Price: $1,100,000
GSMLS: 3916627Type: Single Family
Style: Ranch
Beds: 3
Baths: 2 Full
Garage: 2-Car
Year Built: 2008
Acres: 9.50
Property Tax: $13,702
Description
Rare Opportunity! Property Backs Up To Silas Condict County Park. Multiple Buildings On This 9.5 Acres. The Main Home Is A Dream For Those Looking For One Floor, Open Concept Living. This Ranch With Master Bedroom And Master Bath Is Located On The First Floor. This Open Concept, Family Room, With Beautiful Gas Fireplace, Dining Area, With Sliders Off To The Deck That Over Looks The Beautiful Property With Many Birds And Wild Life. The Kitchen Is Amazing. Pantry Area Is Large. The Dining Room Is A Wonderful Area For Entertaining. Two More Bedrooms And Full Bath. Laundry Room Located Off Of The Kitchen On The First Floor. Hardwood Floors Through Out The Home. The Second Story Is Unfinished. Basement Is Extremely Large, With A Wood Burning Stove. Unfinished. Billco Doors To The Outside. Oil Tank Is Above Ground. This Home Has A Two Car Garage Attached To The House. There Is Also Another Garage On The Property. This Garage Has A Wood Burning Stove Also. Multiple Wells On The Property. The Second Home Which Was An Original Home On The Property Is In Need Of Repair, And Is Being Sold In As Is Condition. The Barn On The Property Is Also Being Sold In As Is Condition. There Is A Shed That Keeps Lawn Equipment In It. In Total There Are 6 Structures On This Property.
Rooms Sizes
Kitchen:
First
Dining Room:
First
Living Room:
First
Family Room:
n/a
Den:
n/a
Bedroom 1:
First
Bedroom 2:
First
Bedroom 3:
First
Bedroom 4:
n/a
Room Levels
Basement:
Utility Room, Walkout
Ground:
3Bedroom,BathMain,BathOthr,Breakfst,DiningRm,FamilyRm,GarEnter,Laundry
Level 1:
n/a
Level 2:
n/a
Level 3:
n/a
Level Other:
n/a
Room Features
Kitchen:
Eat-In Kitchen
Dining Room:
Formal Dining Room
Master Bedroom:
Walk-In Closet
Bath:
Stall Shower
Interior Features
Square Foot:
n/a
Year Renovated:
n/a
Basement:
Yes - Bilco-Style Door, Full, Unfinished
Full Baths:
2
Half Baths:
0
Appliances:
Carbon Monoxide Detector, Central Vacuum, Dishwasher, Dryer, Generator-Hookup, Microwave Oven, Range/Oven-Electric, Refrigerator, Washer
Flooring:
Wood
Fireplaces:
2
Fireplace:
Gas Fireplace, Wood Burning
Interior:
CODetect,FireExtg,CeilHigh,SmokeDet,StallTub,TubShowr,WlkInCls
Exterior Features
Garage Space:
2-Car
Garage:
Attached,Detached,Finished,DoorOpnr,InEntrnc,Oversize
Driveway:
2 Car Width, Blacktop, Crushed Stone
Roof:
Asphalt Shingle
Exterior:
Vinyl Siding, Wood
Swimming Pool:
No
Pool:
n/a
Utilities
Heating System:
2 Units, Baseboard - Hotwater
Heating Source:
OilAbIn
Cooling:
Central Air
Water Heater:
Oil
Water:
Well
Sewer:
Septic 3 Bedroom Town Verified
Services:
Cable TV Available
Lot Features
Acres:
9.50
Lot Dimensions:
n/a
Lot Features:
Backs to Park Land, Level Lot, Wooded Lot
School Information
Elementary:
n/a
Middle:
n/a
High School:
Kinnelon High School (9-12)
Community Information
County:
Morris
Town:
Kinnelon Boro
Neighborhood:
n/a
Application Fee:
n/a
Association Fee:
n/a
Fee Includes:
n/a
Amenities:
n/a
Pets:
Yes
Financial Considerations
List Price:
$1,100,000
Tax Amount:
$13,702
Land Assessment:
$191,300
Build. Assessment:
$291,700
Total Assessment:
$483,000
Tax Rate:
2.84
Tax Year:
2023
Ownership Type:
Fee Simple
Listing Information
MLS ID:
3916627
List Date:
08-01-2024
Days On Market:
117
Listing Broker:
COLDWELL BANKER REALTY
Listing Agent:
Carol Lockenvitz


















Request More Information
Shawn and Diane Fox
RE/MAX American Dream
3108 Route 10 West
Denville, NJ 07834
Call: (973) 277-7853
Web: GlenmontCommons.com




