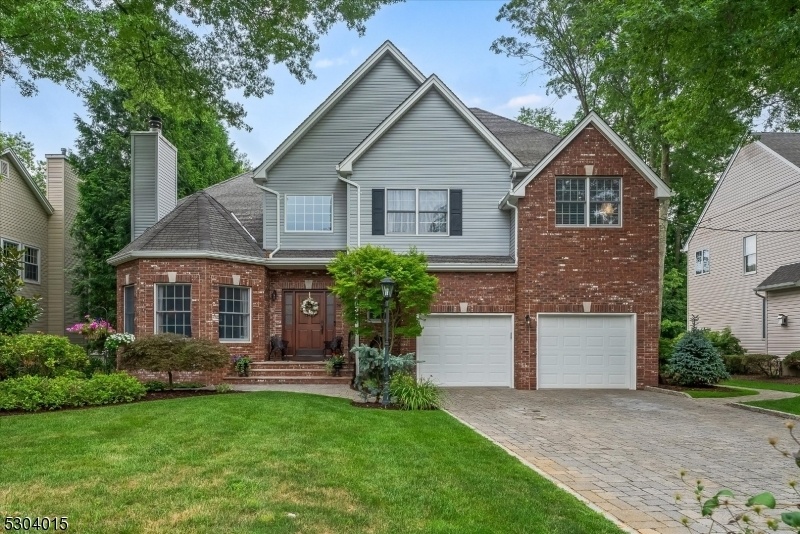26 Alma Ave
Madison Boro, NJ 07940






































Price: $1,625,000
GSMLS: 3916538Type: Single Family
Style: Colonial
Beds: 4
Baths: 3 Full & 1 Half
Garage: 2-Car
Year Built: 1998
Acres: 0.21
Property Tax: $19,200
Description
Welcome To This Exquisite Home, Where Master Craftsmanship Meets Modern Luxury. From The Moment You Step Into The Stunning 2-story Entry Foyer, You'll Be Captivated By The Impeccable Attention To Detail & High-end Finishes Throughout. This Home Boasts Elegant Crown Molding, Rich Hardwood Floors & Other Wonderful Updates. The Lr & Fr Each Feature Gas Fireplaces. The Lr Is Further Adorned W/high Coffered Ceilings & A Beautiful Stone Mantel, Adding Even More Sophistication. The Heart Of The Home Is The Spacious Gourmet Kitchen. Equipped W/top-of-the-line Appliances, Granite Counters, Dual Wall Ovens, An Island W/built-in Trash Compactor, A Marble Backsplash & Exceptional Storage. Retreat To The Palatial Primary Suite, Where Luxury Awaits. The Primary Bath Offers A Soaking Tub, Steam Shower & Lavish Fixtures, Providing A Spa-like Experience In The Comfort Of Your Own Home. Completing This Floor Are 3 Additional Bedrooms & A 2nd Full Bath.the Lower Level Offers A Convenient Walkout To A Stone Patio, A Full Bath And A Possible Au Pair/guest Suite. The Property Is Beautifully Manicured, W/a Rear Porch & Stone Patio, Creating Inviting Spaces For Relaxation & Gatherings. For The Hobbyist Or Diy Enthusiast, There's A Dedicated Shop Space That Provides Ample Room For Creative Projects.this Home Is A Rare Find, With Every Detail Thoughtfully Upgraded And Finished To The Highest Standards. Experience The Perfect Blend Of Elegance, Comfort, And Functionality In This Stunning Residence.
Rooms Sizes
Kitchen:
17x14 First
Dining Room:
17x13 First
Living Room:
21x13 First
Family Room:
17x14 First
Den:
n/a
Bedroom 1:
22x19 Second
Bedroom 2:
15x14 Second
Bedroom 3:
15x11 Second
Bedroom 4:
13x11 Second
Room Levels
Basement:
Bath(s) Other, Office, Utility Room, Workshop
Ground:
n/a
Level 1:
Breakfast Room, Dining Room, Family Room, Foyer, Kitchen, Laundry Room, Living Room, Porch, Powder Room
Level 2:
4 Or More Bedrooms, Bath Main, Bath(s) Other
Level 3:
Attic
Level Other:
n/a
Room Features
Kitchen:
Center Island, Eat-In Kitchen, Separate Dining Area
Dining Room:
Formal Dining Room
Master Bedroom:
Full Bath, Walk-In Closet
Bath:
Soaking Tub, Stall Shower, Steam
Interior Features
Square Foot:
3,049
Year Renovated:
2017
Basement:
Yes - Finished, Full, Walkout
Full Baths:
3
Half Baths:
1
Appliances:
Carbon Monoxide Detector, Cooktop - Gas, Dishwasher, Dryer, Microwave Oven, Refrigerator, Trash Compactor, Wall Oven(s) - Electric, Wall Oven(s) - Gas, Washer
Flooring:
Marble, Tile, Wood
Fireplaces:
2
Fireplace:
Family Room, Gas Fireplace, Living Room
Interior:
Blinds,CODetect,CeilCath,Drapes,FireExtg,CeilHigh,SecurSys,Shades,Steam,WlkInCls,WndwTret
Exterior Features
Garage Space:
2-Car
Garage:
DoorOpnr,Garage,InEntrnc,Oversize
Driveway:
2 Car Width, Paver Block
Roof:
Asphalt Shingle
Exterior:
Brick, Vinyl Siding
Swimming Pool:
No
Pool:
n/a
Utilities
Heating System:
2 Units, Multi-Zone, Radiant - Electric
Heating Source:
Gas-Natural
Cooling:
2 Units, Multi-Zone Cooling
Water Heater:
Gas
Water:
Public Water
Sewer:
Public Sewer
Services:
Cable TV
Lot Features
Acres:
0.21
Lot Dimensions:
n/a
Lot Features:
Level Lot
School Information
Elementary:
Torey J. Sabatini School (K-5)
Middle:
Madison Junior School (6-8)
High School:
Madison High School (9-12)
Community Information
County:
Morris
Town:
Madison Boro
Neighborhood:
n/a
Application Fee:
n/a
Association Fee:
n/a
Fee Includes:
n/a
Amenities:
n/a
Pets:
Yes
Financial Considerations
List Price:
$1,625,000
Tax Amount:
$19,200
Land Assessment:
$306,100
Build. Assessment:
$626,400
Total Assessment:
$932,500
Tax Rate:
2.06
Tax Year:
2023
Ownership Type:
Fee Simple
Listing Information
MLS ID:
3916538
List Date:
07-31-2024
Days On Market:
47
Listing Broker:
WEST END RESIDENTIAL
Listing Agent:
Nancylynne Alessio






































Request More Information
Shawn and Diane Fox
RE/MAX American Dream
3108 Route 10 West
Denville, NJ 07834
Call: (973) 277-7853
Web: GlenmontCommons.com




