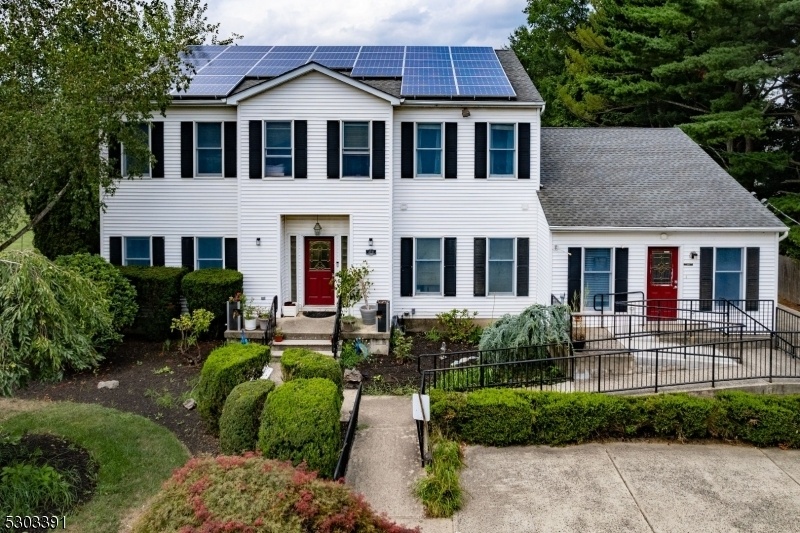428 Ridge Rd
South Brunswick Twp, NJ 08810











































Price: $1,150,000
GSMLS: 3915751Type: Single Family
Style: Colonial
Beds: 5
Baths: 3 Full & 1 Half
Garage: 2-Car
Year Built: 1995
Acres: 0.99
Property Tax: $17,066
Description
Introducing 428 Ridge Road, Dayton, Nj 08810 " A Magnificent 5-bedroom, 4.5-bathroom Colonial Gem Situated In The Sought-after South Brunswick Township. This Impressive Residence Spans Over 3,800 Sq Ft.upon Entering, You Are Welcomed By An Elegant Front Foyer That Opens To A Generous Living Area Bathed In Natural Light And Equipped With Central Air. The Expansive Kitchen Will Delight Any Culinary Enthusiast With Its Quartz Countertops, State-of-the-art Appliances, And Plentiful Storage. The Master Suite Serves As A Retreat, Featuring A Walk-out Patio, An Opulent En-suite Bathroom With A Bespoke Glass Block Walk-in Shower, And A Fully Finished Basement That Houses A Complete Bath And Kitchen " Perfect For Hosting Guest.the Exterior Boasts A Private Paradise With An Inground Pool, A Sauna Hot Tub On The Elevated Deck, And A Greenhouse. The Property Is Also Outfitted With Solar Panels, A Two-car Garage With An Adjoining Driveway, And Thoughtful Accessibility Adaptations Including A Ramp On The Main Level And Wheelchair-friendly Modifications.this Home Further Benefits From An Attached Commercial Space, Formerly Utilized For A Chiropractic Office, Comprising Four Examination Rooms, A Restroom, And A Reception Area. This Adaptable Space Offers The Potential For Transformation Into An In-law Suite Or Additional Living Quarters, Pending Township Consent.this Is A Rare Opportunity To Acquire A Home That Encapsulates Luxury, Practicality, And Adaptability For Personal Touches.
Rooms Sizes
Kitchen:
First
Dining Room:
First
Living Room:
First
Family Room:
First
Den:
First
Bedroom 1:
Second
Bedroom 2:
Second
Bedroom 3:
Second
Bedroom 4:
Second
Room Levels
Basement:
n/a
Ground:
n/a
Level 1:
Foyer,GarEnter,LivingRm,Pantry
Level 2:
4 Or More Bedrooms, Attic
Level 3:
n/a
Level Other:
AdditBth,GarEnter
Room Features
Kitchen:
Eat-In Kitchen
Dining Room:
Formal Dining Room
Master Bedroom:
Fireplace, Full Bath, Walk-In Closet
Bath:
Stall Shower
Interior Features
Square Foot:
3,808
Year Renovated:
n/a
Basement:
Yes - Bilco-Style Door, Finished
Full Baths:
3
Half Baths:
1
Appliances:
Cooktop - Gas, Dryer, Microwave Oven, Refrigerator, Wall Oven(s) - Electric, Washer
Flooring:
Wood
Fireplaces:
2
Fireplace:
Gas Fireplace, Wood Burning
Interior:
Bidet,Blinds,HotTub
Exterior Features
Garage Space:
2-Car
Garage:
Attached Garage
Driveway:
2 Car Width, Additional Parking, Concrete
Roof:
Composition Shingle
Exterior:
Aluminum Siding
Swimming Pool:
Yes
Pool:
In-Ground Pool
Utilities
Heating System:
Multi-Zone
Heating Source:
Gas-Natural
Cooling:
3 Units, Central Air
Water Heater:
n/a
Water:
Public Water
Sewer:
Public Sewer
Services:
n/a
Lot Features
Acres:
0.99
Lot Dimensions:
n/a
Lot Features:
n/a
School Information
Elementary:
n/a
Middle:
n/a
High School:
n/a
Community Information
County:
Middlesex
Town:
South Brunswick Twp.
Neighborhood:
n/a
Application Fee:
n/a
Association Fee:
n/a
Fee Includes:
n/a
Amenities:
n/a
Pets:
n/a
Financial Considerations
List Price:
$1,150,000
Tax Amount:
$17,066
Land Assessment:
$75,000
Build. Assessment:
$252,700
Total Assessment:
$327,700
Tax Rate:
5.17
Tax Year:
2023
Ownership Type:
Fee Simple
Listing Information
MLS ID:
3915751
List Date:
07-27-2024
Days On Market:
96
Listing Broker:
WEICHERT REALTORS
Listing Agent:
Joseph Miczak











































Request More Information
Shawn and Diane Fox
RE/MAX American Dream
3108 Route 10 West
Denville, NJ 07834
Call: (973) 277-7853
Web: GlenmontCommons.com

